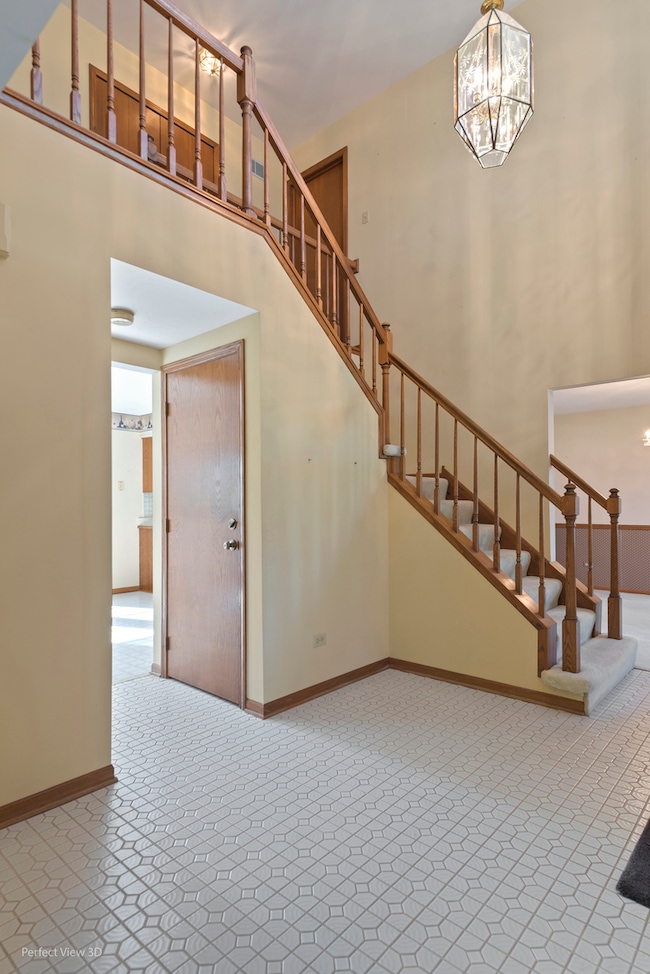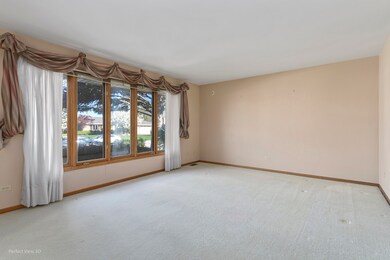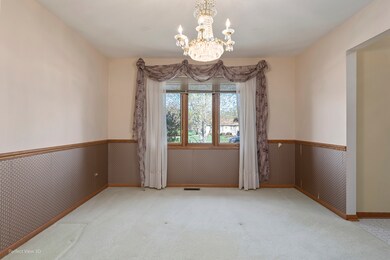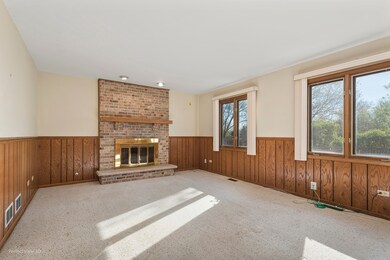
14737 Maplecreek Dr Orland Park, IL 60467
Orland Grove NeighborhoodHighlights
- Landscaped Professionally
- Deck
- Recreation Room
- Centennial School Rated A
- Property is adjacent to nature preserve
- Prairie Architecture
About This Home
As of April 2025SPACIOUS 2 STORY IN WEST ORLAND PARK. BE GREETED WITH BEAUTIFUL CURB APPEAL BEFORE ENTERING THE COVERED PORCH AND INSIDE TO THE 2 STORY FOYER. THIS TRADITIONAL STYLE HOME FEATURES A FORMAL LIVING ROOM AND DINING ROOM. A BRICK GAS START FIREPLACE IS THE FOCAL POINT OF THE FAMILY ROOM. OVERLOOKING THE LARGE EAT-IN KITCHEN WITH SS APPLIANCES THAT ARE JUST 2 YEARS OLD, CABINET AND CLOSET PANTRY. FRENCH DOORS LEAD OUT TO A 18X22 DECK WITH VIEWS OF AN OPEN DETENTION POND. THE LAUNDRY ROOM IS SITUATED ON THE FIRST FLOOR AND EQUIPPED WITH WASHER, DRYER, SINK AND CABINETS. ALSO ON THE MAIN LEVEL IS A POWDER ROOM AND BACK FOYER WITH COAT CLOSET. 3 VERY SPACIOUS BEDROOMS ARE UPSTAIRS INCLUDING 2ND FULL BATH AND LARGE CLOSET. THE MASTER SUITE HAS A FULL BATH, MAKE-UP STATION, WALK-IN CLOSET AND A GREAT AMOUNT OF ROOM. THE OTHER 2 BEDROOMS HAVE DOUBLE CLOSETS. THE BASEMENT IS UNFINISHED WITH SPACE FOR A REC ROOM, STORAGE AND UTILITY ROOM. RECENTLY SEAL-COATED DRIVEWAY LEADS TO THE 2 CAR ATTACHED GARAGE. A NEW ROOF AND GUTTERS WITH OVERSIZED DOWSPOUTS WERE INSTALLED 2 YEARS AGO, TUCKPOINTING COMPLETED ON THE CHIMNEY LAST YEAR AND A NEW HUMIDIFIER WAS INSTALLED THE END OF 2020. SCHEDULE A SHOWING TODAY!
Home Details
Home Type
- Single Family
Est. Annual Taxes
- $9,398
Year Built
- Built in 1987
Lot Details
- Lot Dimensions are 90x135
- Property is adjacent to nature preserve
- Landscaped Professionally
- Paved or Partially Paved Lot
Parking
- 2 Car Garage
- Driveway
- Parking Included in Price
Home Design
- Prairie Architecture
- Brick Exterior Construction
- Asphalt Roof
- Concrete Perimeter Foundation
Interior Spaces
- 2,797 Sq Ft Home
- 2-Story Property
- Wood Burning Fireplace
- Fireplace With Gas Starter
- Entrance Foyer
- Family Room with Fireplace
- Sitting Room
- Living Room
- Formal Dining Room
- Recreation Room
- Lower Floor Utility Room
- Storage Room
- Basement Fills Entire Space Under The House
- Full Attic
Kitchen
- Range
- Microwave
- Dishwasher
- Stainless Steel Appliances
Flooring
- Carpet
- Vinyl
Bedrooms and Bathrooms
- 3 Bedrooms
- 3 Potential Bedrooms
- Walk-In Closet
- Dual Sinks
Laundry
- Laundry Room
- Dryer
- Washer
- Sink Near Laundry
Outdoor Features
- Deck
Schools
- Centennial Elementary School
- Orland Junior High School
- Carl Sandburg High School
Utilities
- Forced Air Heating and Cooling System
- Heating System Uses Natural Gas
- 100 Amp Service
- Lake Michigan Water
Community Details
- Pinewood South Subdivision
Ownership History
Purchase Details
Home Financials for this Owner
Home Financials are based on the most recent Mortgage that was taken out on this home.Similar Homes in Orland Park, IL
Home Values in the Area
Average Home Value in this Area
Purchase History
| Date | Type | Sale Price | Title Company |
|---|---|---|---|
| Warranty Deed | $440,000 | None Listed On Document |
Property History
| Date | Event | Price | Change | Sq Ft Price |
|---|---|---|---|---|
| 04/11/2025 04/11/25 | Sold | $440,000 | -5.6% | $157 / Sq Ft |
| 03/31/2025 03/31/25 | Pending | -- | -- | -- |
| 03/18/2025 03/18/25 | For Sale | $465,900 | 0.0% | $167 / Sq Ft |
| 03/12/2025 03/12/25 | Pending | -- | -- | -- |
| 10/23/2024 10/23/24 | For Sale | $465,900 | -- | $167 / Sq Ft |
Tax History Compared to Growth
Tax History
| Year | Tax Paid | Tax Assessment Tax Assessment Total Assessment is a certain percentage of the fair market value that is determined by local assessors to be the total taxable value of land and additions on the property. | Land | Improvement |
|---|---|---|---|---|
| 2024 | $9,398 | $44,000 | $7,027 | $36,973 |
| 2023 | $9,398 | $44,000 | $7,027 | $36,973 |
| 2022 | $9,398 | $34,455 | $6,184 | $28,271 |
| 2021 | $9,018 | $34,453 | $6,183 | $28,270 |
| 2020 | $8,715 | $34,453 | $6,183 | $28,270 |
| 2019 | $6,511 | $32,388 | $5,621 | $26,767 |
| 2018 | $6,305 | $32,388 | $5,621 | $26,767 |
| 2017 | $6,162 | $32,388 | $5,621 | $26,767 |
| 2016 | $6,300 | $29,449 | $5,059 | $24,390 |
| 2015 | $6,184 | $29,449 | $5,059 | $24,390 |
| 2014 | $6,114 | $29,449 | $5,059 | $24,390 |
| 2013 | $5,073 | $26,540 | $5,059 | $21,481 |
Agents Affiliated with this Home
-
Kevin Burke

Seller's Agent in 2025
Kevin Burke
RE/MAX 10
(708) 805-1754
7 in this area
392 Total Sales
-
Darek Winski

Buyer's Agent in 2025
Darek Winski
Exit Realty Redefined
(708) 921-9027
1 in this area
33 Total Sales
Map
Source: Midwest Real Estate Data (MRED)
MLS Number: 12195213
APN: 27-07-310-005-0000
- 14712 Maplecreek Dr
- 87 Windmill Rd
- 92 Silo Ridge Rd W
- 11701 Waters Edge Trail
- 11645 Waters Edge Trail
- 14511 Waters Edge Trail
- 137 Singletree Rd
- 14940 Wilco Dr
- 14501 Abbott Rd W
- 11717 Brookview Ln
- 14424 S Heather Ln
- 14328 Pinewood Dr
- 45 Silo Ridge Rd E Unit 3
- 69 Silo Ridge Rd E
- 12016 W Monterey Dr
- 14358 S East Glen Dr
- 11731 Blackburn Dr
- 14341 Creek Crossing Dr
- 11850 Windemere Ct Unit 103
- 15175 Rodao Ln






