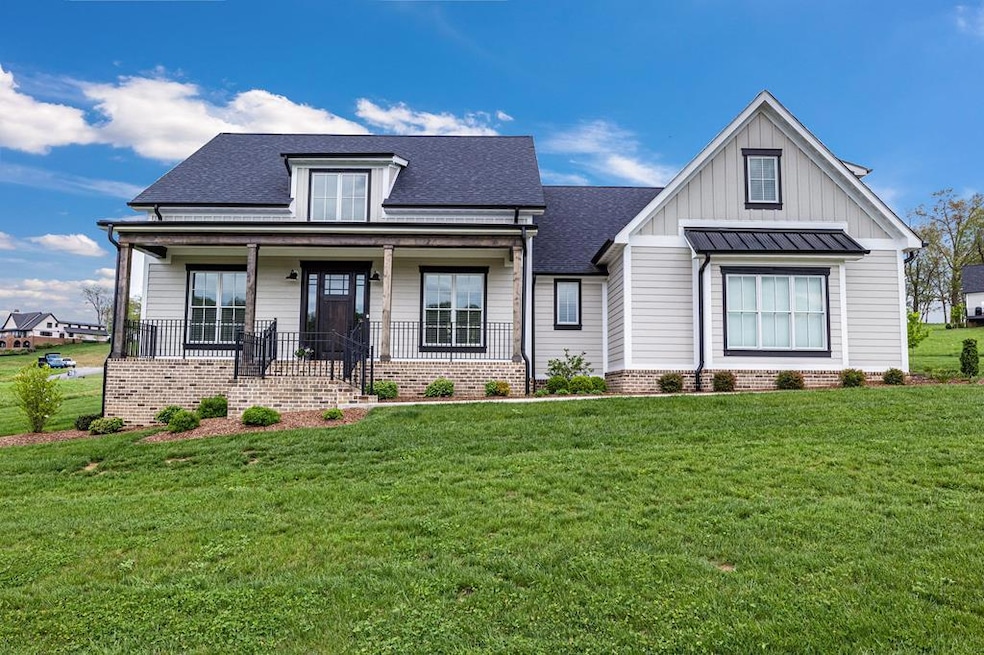
14737 Washington Way Bristol, VA 24202
Estimated payment $5,125/month
Highlights
- Very Popular Property
- Mature Trees
- Freestanding Bathtub
- High Point Elementary School Rated A-
- Wolf Appliances
- Farmhouse Style Home
About This Home
Modern Elegance living at The Virginian! This home is located in the newly opened Preston Glen section offers 4 bedrooms, 2.5 bathrooms, & over 2700 sq ft. Sit, take in the fresh air on your covered front porch & enjoy the mountain views. Great for daily living & entertaining, once inside this open-concept home, you'll notice the focal point of the main floor, the stone gas log fireplace with built ins on either side. The classic black & white kitchen opens to both the living room & dining room. It will perfectly serve the home chef with top-of-the-line appliances-Sub Zero fridge & Wolf gas stove. The primary bedroom with en-suite bath & walk in closet is on the main level. In addition to this bedroom, there are 2 other bedrooms on the main floor allowing for one level living. The primary bedroom's bath has a spa like feel with a free-standing tub, separate shower, double vanities, & marble tile surround. The second-floor bonus room would make a great guest suite, home office, playroom or den with an en-suite half bath & multiple storage closets. The covered back patio is the perfect spot to enjoy the outdoors & can easily become an extension of your living room with 2 double door entrances. Call today for your private showing! A licensed VA realtor must be present with all showings.
Listing Agent
BHHS Jones Property Group VA Brokerage Phone: 2766282618 License #0225171442 Listed on: 05/01/2025

Home Details
Home Type
- Single Family
Est. Annual Taxes
- $1,162
Year Built
- Built in 2022
Lot Details
- 0.5 Acre Lot
- Lot Has A Rolling Slope
- Cleared Lot
- Mature Trees
- Property is zoned R2
HOA Fees
- $280 Monthly HOA Fees
Parking
- 2 Car Attached Garage
- Garage Door Opener
- Open Parking
Home Design
- Farmhouse Style Home
- Brick Exterior Construction
- Brick Foundation
- Fire Rated Drywall
- Frame Construction
- Shingle Roof
Interior Spaces
- 2,753 Sq Ft Home
- 1-Story Property
- Ceiling Fan
- Gas Log Fireplace
- Insulated Windows
- Living Room
- Dining Room
- Tile Flooring
- Crawl Space
- Fire and Smoke Detector
- Laundry on main level
- Property Views
Kitchen
- Range Hood
- Dishwasher
- Wolf Appliances
Bedrooms and Bathrooms
- 4 Bedrooms
- Walk-In Closet
- Bathroom on Main Level
- Freestanding Bathtub
Outdoor Features
- Covered Patio or Porch
- Exterior Lighting
Schools
- High Point Elementary School
- Wallace Middle School
- John S Battle High School
Utilities
- Central Air
- Heating System Uses Natural Gas
- Heat Pump System
- Natural Gas Connected
- Gas Available
- Gas Water Heater
- High Speed Internet
Community Details
- Association fees include insurance, rec facilities, swimming pool
- Virginian Subdivision
Listing and Financial Details
- Tax Lot 232
Map
Home Values in the Area
Average Home Value in this Area
Tax History
| Year | Tax Paid | Tax Assessment Tax Assessment Total Assessment is a certain percentage of the fair market value that is determined by local assessors to be the total taxable value of land and additions on the property. | Land | Improvement |
|---|---|---|---|---|
| 2025 | -- | $620,600 | $85,000 | $535,600 |
| 2024 | -- | $85,000 | $85,000 | $0 |
| 2023 | -- | $85,000 | $85,000 | $0 |
Property History
| Date | Event | Price | Change | Sq Ft Price |
|---|---|---|---|---|
| 05/01/2025 05/01/25 | For Sale | $899,000 | -- | $327 / Sq Ft |
About the Listing Agent
Carol's Other Listings
Source: Southwest Virginia Association of REALTORS®
MLS Number: 99588
APN: 163E6-1-57
- TBD Washington Way Unit # Lot 203
- TBD Washington Way Unit # Lot 204
- TBD Washington Way Unit # Lot 205
- TBD Washington Way Unit # Lot 201
- TBD Washington Way Unit # Lot 192
- TBD Washington Way Unit # Lot 202
- TBD Creekside Court Lot # 215
- TBD Creekside Court Lot #216
- Tbd Creekside Ct Unit Lot 212
- Tbd Creekside Ct Unit Lot 210
- Tbd Creekside Ct Unit Lot 211
- Tbd Creekside Ct Unit Lot 216
- Tbd Creekside Ct Unit Lot 215
- TBD Old Barn Place
- TBD Creekside Court Lot #210
- TBD Creekside Court Lot #211
- 14775 Washington Way Unit Lot 225
- TBD Creekside Court Lot #212
- Lot #113 Springview Ridge
- TBD Washington Way Unit Lot 204
- 134 Salem Dr
- 288 Robin Cir
- 102 Northwinds Dr
- 221 Monroe Dr
- 343 Beaverview Dr
- 605 Redstone Dr Unit 605 Redstone Dr. Apt 24
- 125 Stonehenge Dr
- 1181 Pebble Dr
- 276 Knoll Dr Unit 100
- 261 Cheyenne Rd
- 1265 Carriage Cir Unit 102
- 201 Springdale Rd
- 219 Hunter Hills Cir
- 750 Lakeview St
- 924 Maryland Ave Unit H
- 1001 Virginia Ave
- 305 Rebecca St Unit 307
- 630 Broad St Unit 2
- 770 Martin Luther King jr Blvd Unit 770
- 809 State St






