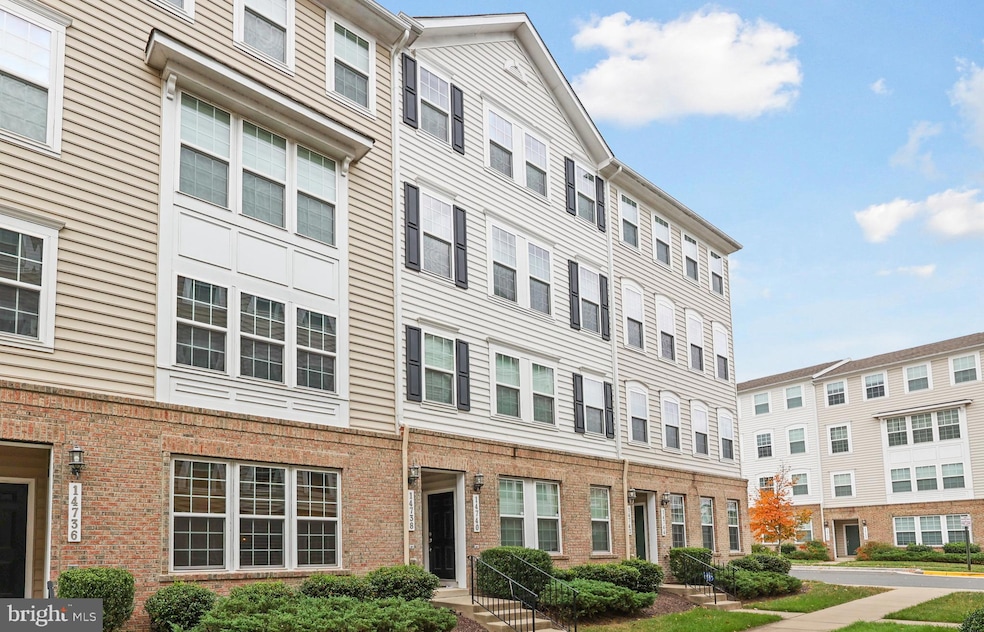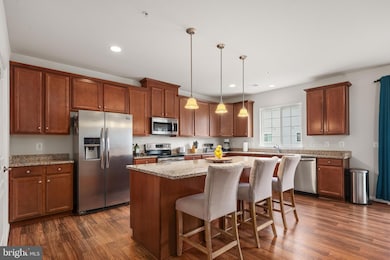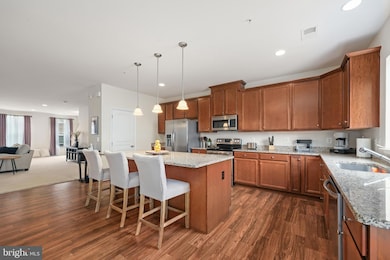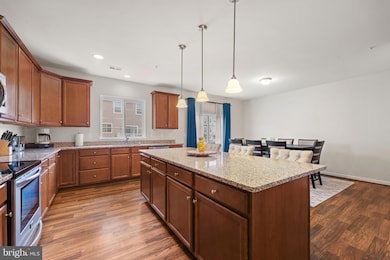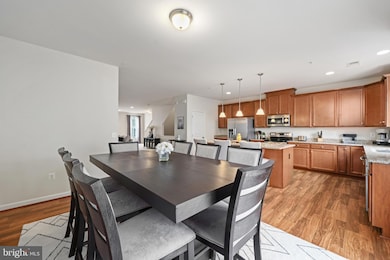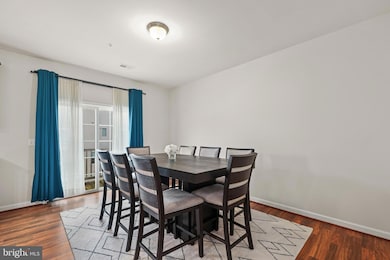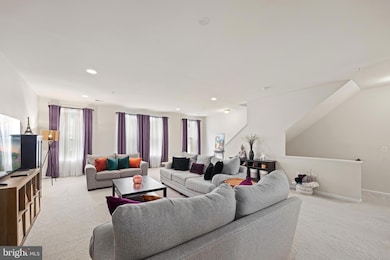14738 Mason Creek Cir Unit 29 Woodbridge, VA 22191
Stonebridge NeighborhoodEstimated payment $3,031/month
Highlights
- Contemporary Architecture
- Laundry Room
- Central Air
- 1 Car Direct Access Garage
- Brick Front
- Dining Room
About This Home
Fall in love with this bright and beautifully maintained 2-level condo offering the perfect blend of comfort and style with over 2300 finished square feet. Featuring three spacious bedrooms and 2.5 baths, this home is designed for modern living. Step inside to find hardwood flooring on the main level and newer carpet at your entrance and upper level (2021). The warm and inviting family room is filled with natural light, and opens to the gorgeous kitchen that’s sure to impress — complete with granite countertops, stainless steel appliances, a large island with elegant pendant lighting and seating for three, along with ample cabinet space for all your culinary needs. Enjoy your morning coffee or dinner time grilling on the private deck just off the kitchen. Upstairs, you’ll find all three bedrooms, each with ceiling fans for year-round comfort. The primary suite is a true retreat with a huge walk-in closet and a spa-inspired bathroom featuring dual vanities. The laundry area on the upper level adds an extra touch of convenience with new washer and dryer (2025). Located in the heart of Woodbridge, this home offers easy access to shopping, dining, and entertainment options including the Stonebridge at Potomac Town Center and Potomac Mills Mall. The Rippon Station VRE is just a mile away, and you have easy access to major routes of Route 1 and I-95. The Potomac Heritage National Scenic Trail, Occoquan Regional Park, and Lake Ridge Park are great nearby activities for you. Come see why this light-filled, lovingly cared-for home is the one you’ve been waiting for!
Listing Agent
Juli Hawkins
(540) 287-8301 juli.hawkins@redfin.com Redfin Corporation Listed on: 11/07/2025

Townhouse Details
Home Type
- Townhome
Est. Annual Taxes
- $4,013
Year Built
- Built in 2015
Lot Details
- Property is in very good condition
HOA Fees
- $351 Monthly HOA Fees
Parking
- 1 Car Direct Access Garage
- 1 Driveway Space
- Rear-Facing Garage
Home Design
- Contemporary Architecture
- Vinyl Siding
- Brick Front
Interior Spaces
- 2,362 Sq Ft Home
- Property has 2 Levels
- Ceiling Fan
- Family Room
- Dining Room
Kitchen
- Stove
- Built-In Microwave
- Dishwasher
- Disposal
Flooring
- Carpet
- Vinyl
Bedrooms and Bathrooms
- 3 Bedrooms
Laundry
- Laundry Room
- Laundry on upper level
- Dryer
- Washer
Schools
- Fitzgerald Elementary School
- Rippon Middle School
- Freedom High School
Utilities
- Central Air
- Heat Pump System
- Electric Water Heater
Listing and Financial Details
- Assessor Parcel Number 8391-25-2149.02
Community Details
Overview
- Association fees include common area maintenance, lawn maintenance, reserve funds, road maintenance, snow removal, sewer, trash, water
- Chesterfield A Condominium Subdivision
Amenities
- Common Area
Pet Policy
- Dogs and Cats Allowed
Map
Home Values in the Area
Average Home Value in this Area
Tax History
| Year | Tax Paid | Tax Assessment Tax Assessment Total Assessment is a certain percentage of the fair market value that is determined by local assessors to be the total taxable value of land and additions on the property. | Land | Improvement |
|---|---|---|---|---|
| 2025 | $3,927 | $425,500 | $108,500 | $317,000 |
| 2024 | $3,927 | $394,900 | $101,400 | $293,500 |
| 2023 | $3,781 | $363,400 | $93,000 | $270,400 |
| 2022 | $3,856 | $340,900 | $86,900 | $254,000 |
| 2021 | $3,996 | $327,300 | $83,600 | $243,700 |
| 2020 | $4,802 | $309,800 | $79,600 | $230,200 |
| 2019 | $4,762 | $307,200 | $78,800 | $228,400 |
| 2018 | $3,540 | $293,200 | $78,600 | $214,600 |
| 2017 | $3,869 | $314,300 | $81,600 | $232,700 |
| 2016 | $3,907 | $320,500 | $82,900 | $237,600 |
Property History
| Date | Event | Price | List to Sale | Price per Sq Ft | Prior Sale |
|---|---|---|---|---|---|
| 11/07/2025 11/07/25 | For Sale | $445,000 | +20.3% | $188 / Sq Ft | |
| 05/13/2021 05/13/21 | Sold | $370,000 | +5.7% | $157 / Sq Ft | View Prior Sale |
| 04/14/2021 04/14/21 | Pending | -- | -- | -- | |
| 04/09/2021 04/09/21 | For Sale | $350,000 | +4.5% | $148 / Sq Ft | |
| 11/24/2015 11/24/15 | Sold | $334,990 | 0.0% | $142 / Sq Ft | View Prior Sale |
| 09/08/2015 09/08/15 | Pending | -- | -- | -- | |
| 09/08/2015 09/08/15 | For Sale | $334,990 | -- | $142 / Sq Ft |
Purchase History
| Date | Type | Sale Price | Title Company |
|---|---|---|---|
| Deed | $370,000 | Title Forward | |
| Warranty Deed | $334,990 | First Excel Title Llc |
Mortgage History
| Date | Status | Loan Amount | Loan Type |
|---|---|---|---|
| Open | $277,500 | New Conventional | |
| Previous Owner | $324,031 | New Conventional |
Source: Bright MLS
MLS Number: VAPW2107066
APN: 8391-25-2149.02
- 14718 Mason Creek Cir
- 14854 Mason Creek Cir
- 14766 Malloy Ct
- 14842 Mason Creek Cir
- 14819 Potomac Branch Dr
- 14782 Potomac Branch Dr
- 14762 Potomac Branch Dr
- 2400 Brookmoor Ln
- 14740 Winding Loop
- 2576 Eastbourne Dr
- 2595 Eastbourne Dr
- 15177 Lancashire Dr Unit 350
- 15196 Lancashire Dr
- 2238 Margraf Cir
- 2246 Margraf Cir
- 2667 Sheffield Hill Way Unit 168
- 2689 Sheffield Hill Way
- 2707 Sheffield Hill Way
- 15227 Lancashire Dr Unit 372
- 14921 River Walk Way
- 14894 Mason Creek Cir
- 14816 Mason Creek Cir
- 14579 Crossfield Way Unit 70A
- 14580 Crossfield Way Unit 89A
- 14551 Crossfield Way Unit 56A
- 2203 Greywing St
- 2263 Oberlin Dr
- 15001 Potomac Heights Place
- 2396 Brookmoor Ln Unit 401A
- 2382 Brookmoor Ln
- 2325 Brookmoor Ln
- 2001 Southampton St
- 2593 Eastbourne Dr Unit 271
- 1989 Delaware Dr
- 2460 Eastbourne Dr
- 2224 Margraf Cir
- 2329 Stephanie Tessa Ln
- 2675 Sheffield Hill Way Unit 164
- 15158 Kentshire Dr
- 14921 River Walk Way
