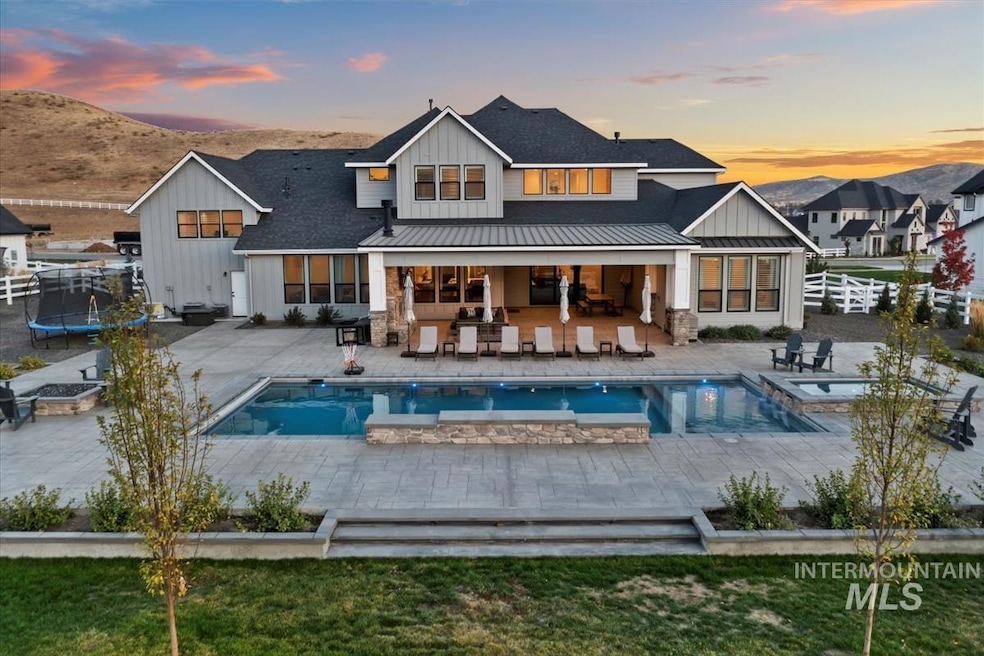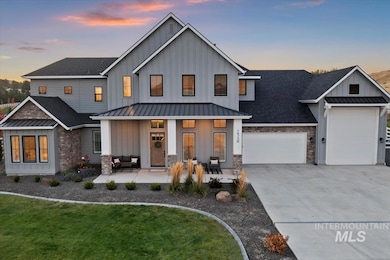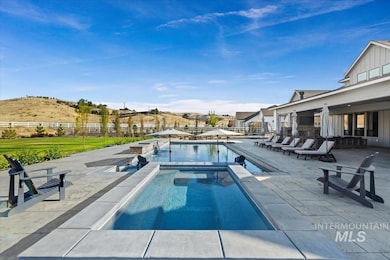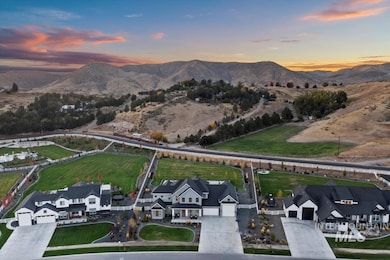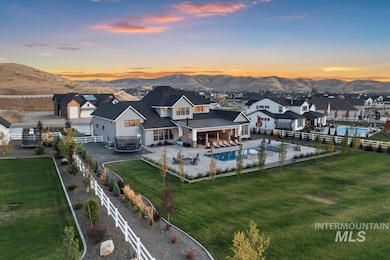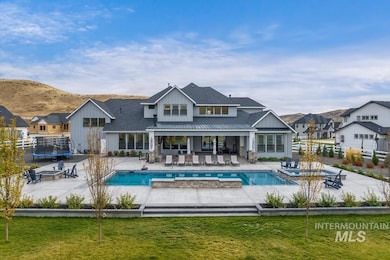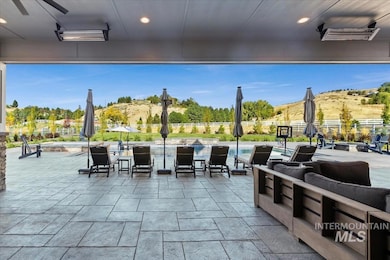14739 N Power Way Boise, ID 83714
Outer Northeast Boise NeighborhoodEstimated payment $13,224/month
Highlights
- In Ground Pool
- RV Access or Parking
- Maid or Guest Quarters
- Seven Oaks Elementary School Rated 9+
- 1.12 Acre Lot
- Recreation Room
About This Home
Dry Creek Ranch Dream Home! (Back on market, buyer did not perform) 5274 sf of luxurious living on 1.12 acres boasting stunning $300K+ backyard with pool, spa, fire pit, huge covered patio with fireplace, & heaters. Impressive high ceilings throughout with large great room, generous paneled dining area, spacious pantry, island & cozy fireplace. No rear neighbors, just peaceful rolling hills and acreage properties. Peaceful master suite, guest suite, office, huge bonus room, and laundry room all on main level. Upstairs you'll find 3 large en-suite bedrooms and another bonus room! Views from every room! Head out back to the extended and hardscaped covered patio that can be enjoyed year round. From the pool, head into the garage with half bath and dog wash. RV garage has finished loft area with views & heat/AC for another home office or man cave! No expense spared on landscape, hardscape, pebble tech pool with water features and lights, motorized cover, oversized spa, massive fire pit, infratech heaters. Enjoy gas or wood burning fireplace. State-of-the-art community centers w/ pools, gym, pickleball, coffee shop, basketball volleyball, trails, & more! Community farm and horse stables.
Home Details
Home Type
- Single Family
Est. Annual Taxes
- $3,998
Year Built
- Built in 2023
Lot Details
- 1.12 Acre Lot
- Dog Run
- Property is Fully Fenced
- Vinyl Fence
- Drip System Landscaping
- Sprinkler System
HOA Fees
- $110 Monthly HOA Fees
Parking
- 4 Car Attached Garage
- Driveway
- Open Parking
- RV Access or Parking
Home Design
- Architectural Shingle Roof
- Composition Roof
- Metal Roof
- HardiePlank Type
- Stone
Interior Spaces
- 5,274 Sq Ft Home
- 2-Story Property
- 2 Fireplaces
- Self Contained Fireplace Unit Or Insert
- Gas Fireplace
- Great Room
- Home Office
- Recreation Room
- Loft
- Crawl Space
- Laundry Room
- Property Views
Kitchen
- Double Oven
- Gas Range
- Dishwasher
- Kitchen Island
- Quartz Countertops
- Disposal
Flooring
- Wood
- Carpet
- Tile
Bedrooms and Bathrooms
- 5 Bedrooms | 2 Main Level Bedrooms
- Primary Bedroom on Main
- En-Suite Primary Bedroom
- Walk-In Closet
- Maid or Guest Quarters
- 6 Bathrooms
- Double Vanity
- Shower Only
Pool
- In Ground Pool
- Spa
Schools
- Seven Oaks Elementary School
- Eagle Middle School
- Eagle High School
Utilities
- Ductless Heating Or Cooling System
- Forced Air Heating and Cooling System
- Heating System Uses Natural Gas
- Tankless Water Heater
- Gas Water Heater
- High Speed Internet
- Cable TV Available
Additional Features
- Covered Patio or Porch
- Chicken Farm
Listing and Financial Details
- Assessor Parcel Number R1936210420
Community Details
Recreation
- Community Pool
Map
Home Values in the Area
Average Home Value in this Area
Tax History
| Year | Tax Paid | Tax Assessment Tax Assessment Total Assessment is a certain percentage of the fair market value that is determined by local assessors to be the total taxable value of land and additions on the property. | Land | Improvement |
|---|---|---|---|---|
| 2025 | $8,169 | $2,322,200 | -- | -- |
| 2024 | $2,330 | $2,195,700 | -- | -- |
| 2023 | -- | $384,300 | -- | -- |
Property History
| Date | Event | Price | List to Sale | Price per Sq Ft | Prior Sale |
|---|---|---|---|---|---|
| 11/03/2025 11/03/25 | For Sale | $2,425,000 | 0.0% | $460 / Sq Ft | |
| 08/31/2025 08/31/25 | Pending | -- | -- | -- | |
| 08/06/2025 08/06/25 | Price Changed | $2,425,000 | -2.8% | $460 / Sq Ft | |
| 06/23/2025 06/23/25 | Price Changed | $2,495,000 | -3.1% | $473 / Sq Ft | |
| 05/16/2025 05/16/25 | Price Changed | $2,575,000 | -0.8% | $488 / Sq Ft | |
| 04/16/2025 04/16/25 | For Sale | $2,595,000 | +18.0% | $492 / Sq Ft | |
| 07/31/2023 07/31/23 | Sold | -- | -- | -- | View Prior Sale |
| 05/27/2023 05/27/23 | Pending | -- | -- | -- | |
| 04/12/2023 04/12/23 | Price Changed | $2,199,000 | -7.0% | $429 / Sq Ft | |
| 12/13/2022 12/13/22 | For Sale | $2,363,638 | -- | $461 / Sq Ft |
Source: Intermountain MLS
MLS Number: 98943162
APN: R1936210420
- 8101 W Mirror Pond Dr
- 7786 W Diamond Lake Dr
- 7729 W Diamond Lake Dr
- 13463 N Spring Creek Way
- 8080 W Brooks Dr
- 7665 W Diamond Lake Dr
- 14370 N Pepin Way
- Houston Plan at The Estates at Dry Creek Ranch - The Ridge Collection
- Siena Plan at The Estates at Dry Creek Ranch - The Ridge Collection
- Stanley Plan at The Estates at Dry Creek Ranch - The Mountain Collection
- Tablerock Plan at The Estates at Dry Creek Ranch - The Ridge Collection
- Topaz Plan at The Estates at Dry Creek Ranch - The Gem Collection
- Magnolia Plan at The Estates at Dry Creek Ranch - The Meadow Collection
- Pinyon Dry Creek Plan at The Hills at Dry Creek Ranch - The Hills
- Summit Plan at The Estates at Dry Creek Ranch - The Ridge Collection
- Lincoln Plan at The Estates at Dry Creek Ranch - The Mountain Collection
- Siena Dry Creek Plan at The Hills at Dry Creek Ranch - The Hills
- Palisade Plan at The Estates at Dry Creek Ranch - The Mountain Collection
- Owyhee Plan at The Estates at Dry Creek Ranch - The Ridge Collection
- Cottonwood Plan at The Estates at Dry Creek Ranch - The Ridge Collection
- 2910 E Dagger Falls Dr Unit ID1250657P
- 10601 N Horseshoe Bend Rd
- 262 N Falling Water Ave Unit ID1250668P
- 55 N Caracaras Way
- 1215 E Cerramar Ct Unit ID1250654P
- 1956 E Birchwood Dr
- 5700 W Elk Trail St
- 9954 W Utahna Rd
- 2411 E Riverside Dr
- 9557 W State St
- 8448 W Limelight St
- 6019-6077 N Tarako Ave
- 7150 W Tobi Ct
- 8255 W Limelight St
- 827 E Riverside Dr
- 7570 W State St
- 6389 W Bluebird Ln Unit ID1322140P
- 1405 W Chance Ct
- 6230 W State St
- 4500 N Carlsbad Way
