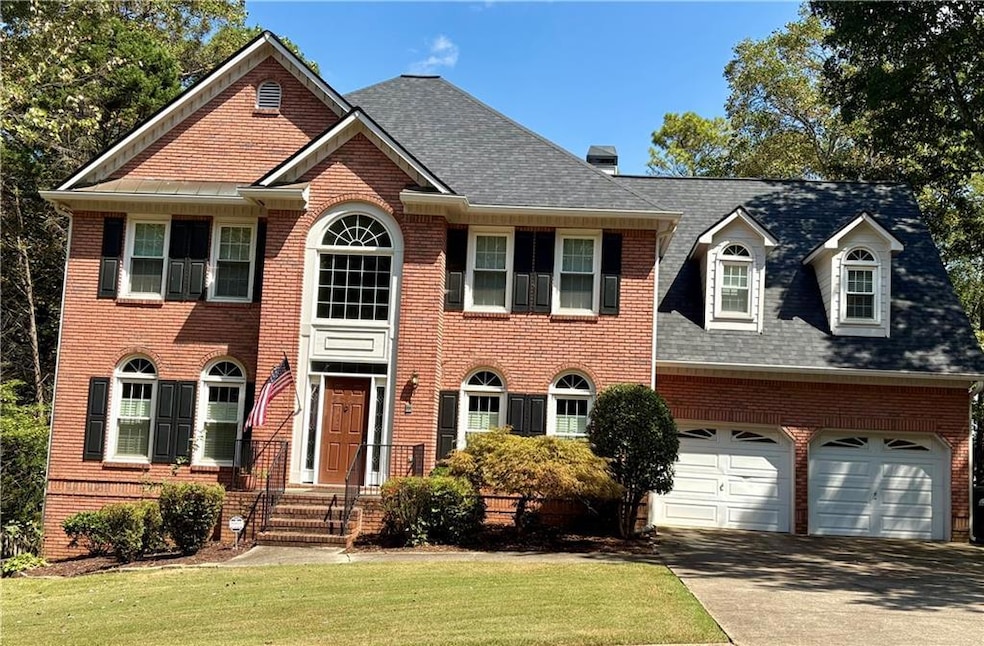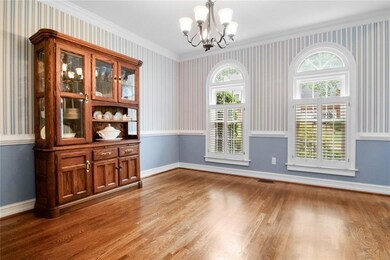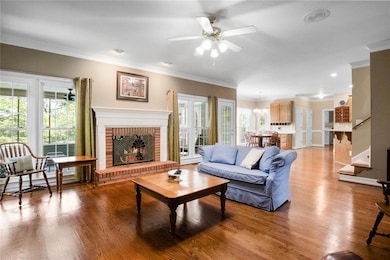1474 Fallsbrook Ct NW Unit 3 Acworth, GA 30101
Estimated payment $3,636/month
Highlights
- Golf Course Community
- Country Club
- Clubhouse
- Ford Elementary School Rated A
- In Ground Pool
- Fireplace in Primary Bedroom
About This Home
Welcome to your own private oasis! Tucked away on a serene cul-de-sac, this thoughtfully maintained home provides versatile space for entertainment or relaxation. This 5 bedroom and 3.5 bath home boasts an owners suite that offers a true spa like sanctuary with its spacious sitting area and heated bathroom floors. Relax with a book by the fireplace or soak in your oversized soaking tub away from everyone in the house. The basement offers a large ensuite with a sitting area, bedroom, bathroom, oversized closet and its own entrance. Basement also offers a very large bonus room suitable for a mancave, workshop, or game room. Enjoy your morning coffee on your screened in porch or grill out on your composite deck all while overlooking your private backyard oasis with a sparkling pool. When winter hits, warm up in your private hot tub. Brookstone is a family oriented community with swim/tennis amenities and lots of fun family activities throughout the year. In addition to the HOA amenities, join the Brookstone Country club and enjoy the fitness center, restaurant, tennis/pickleball courts, pools and additional social activities it has to offer. This is more than just a home--- it's a lifestyle!
NEW ROOF AND SKYLIGHTS, NEWER HVACS, NEWER WATER HEATER, NEW MOTOR FOR POOL PUMP AND MY Q SYSTEM.
Home Details
Home Type
- Single Family
Est. Annual Taxes
- $1,480
Year Built
- Built in 1994
Lot Details
- 0.36 Acre Lot
- Private Lot
- Back Yard Fenced
HOA Fees
- $32 Monthly HOA Fees
Parking
- 2 Car Garage
- Driveway Level
Home Design
- Traditional Architecture
- Brick Exterior Construction
- Shingle Roof
- Vinyl Siding
Interior Spaces
- 3-Story Property
- Ceiling Fan
- Electric Fireplace
- Two Story Entrance Foyer
- Family Room with Fireplace
- 2 Fireplaces
- Formal Dining Room
- Screened Porch
- Neighborhood Views
- Laundry on main level
- Finished Basement
Kitchen
- Eat-In Kitchen
- Breakfast Bar
- Microwave
- Dishwasher
- Disposal
Flooring
- Wood
- Carpet
- Ceramic Tile
Bedrooms and Bathrooms
- Oversized primary bedroom
- Fireplace in Primary Bedroom
- Dual Vanity Sinks in Primary Bathroom
- Separate Shower in Primary Bathroom
- Soaking Tub
- Window or Skylight in Bathroom
Home Security
- Security System Owned
- Intercom
- Fire and Smoke Detector
Pool
- In Ground Pool
- Spa
Outdoor Features
- Deck
Schools
- Ford Elementary School
- Durham Middle School
- Harrison High School
Utilities
- Central Heating and Cooling System
- Cable TV Available
Listing and Financial Details
- Assessor Parcel Number 20023101210
Community Details
Overview
- $380 Initiation Fee
- Brookstone Subdivision
Amenities
- Clubhouse
Recreation
- Golf Course Community
- Country Club
- Tennis Courts
- Pickleball Courts
- Community Playground
- Swim or tennis dues are optional
- Community Pool
Map
Home Values in the Area
Average Home Value in this Area
Tax History
| Year | Tax Paid | Tax Assessment Tax Assessment Total Assessment is a certain percentage of the fair market value that is determined by local assessors to be the total taxable value of land and additions on the property. | Land | Improvement |
|---|---|---|---|---|
| 2025 | $1,475 | $254,248 | $50,000 | $204,248 |
| 2024 | $1,480 | $254,248 | $50,000 | $204,248 |
| 2023 | $1,188 | $225,448 | $28,000 | $197,448 |
| 2022 | $1,304 | $195,116 | $22,000 | $173,116 |
| 2021 | $1,236 | $172,676 | $22,000 | $150,676 |
| 2020 | $1,154 | $145,000 | $22,000 | $123,000 |
| 2019 | $1,154 | $145,000 | $22,000 | $123,000 |
| 2018 | $1,154 | $145,000 | $22,000 | $123,000 |
| 2017 | $977 | $129,984 | $18,000 | $111,984 |
| 2016 | $982 | $129,984 | $18,000 | $111,984 |
| 2015 | $1,039 | $127,796 | $18,000 | $109,796 |
| 2014 | $1,056 | $127,796 | $0 | $0 |
Property History
| Date | Event | Price | List to Sale | Price per Sq Ft |
|---|---|---|---|---|
| 10/16/2025 10/16/25 | Price Changed | $665,000 | -2.2% | $149 / Sq Ft |
| 09/18/2025 09/18/25 | For Sale | $680,000 | -- | $152 / Sq Ft |
Purchase History
| Date | Type | Sale Price | Title Company |
|---|---|---|---|
| Deed | $230,000 | -- | |
| Deed | $227,000 | -- | |
| Deed | $221,500 | -- |
Mortgage History
| Date | Status | Loan Amount | Loan Type |
|---|---|---|---|
| Open | $182,800 | New Conventional | |
| Previous Owner | $181,600 | No Value Available | |
| Previous Owner | $177,200 | No Value Available |
Source: First Multiple Listing Service (FMLS)
MLS Number: 7649415
APN: 20-0231-0-121-0
- 5719 Brookstone Walk NW
- 1364 Fallsbrook Way NW
- 1314 Fallsbrook Terrace NW
- 5702 Brynwood Cir NW
- 1313 Fallsbrook Terrace NW
- 5711 Brynwood Cir NW
- 5573 Fallsbrook Trace NW
- 1377 Downington Ln NW
- 1390 Downington View NW Unit VI
- 5256 Middleton Place NW
- 1401 Downington View NW
- 5893 Fords Rd
- 5885 Fords Rd
- 5485 Brookstone Dr NW
- 5807 Brookstone Walk NW
- 5570 Fords Crossing Ct NW
- 1134 Low Water Crossing
- 6231 Benbrooke Dr NW
- 5824 Stonehaven Dr NW
- 6221 Woodlore Dr NW Unit 1
- 1201 Regiment Ct NW
- 421 Holland Springs Dr
- 461 Braidwood Walk NW Unit 5
- 619 Braidwood Dr NW
- 51 Abbey Ln
- 6410 Woodlore Trail NW
- 4415 Windchime Way NW
- 4747 Knollwood Dr NW Unit 4747a Knollwood Drive
- 132 Hickory View Ln
- 321 Calm Ct NW
- 4123 Chanticleer Dr NW
- 5370 Swan Ln SW
- 297 Old Hickory Way
- 304 Wood Point Way
- 54 Oak Point Ct
- 4100 Chanticleer Dr NW
- 51 Oak Point Ct







