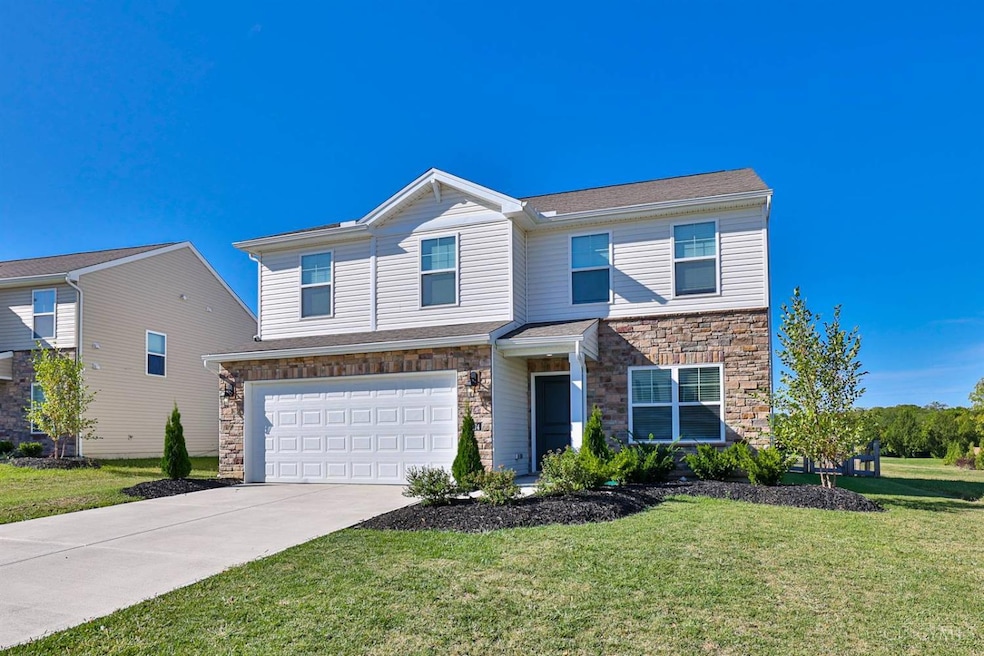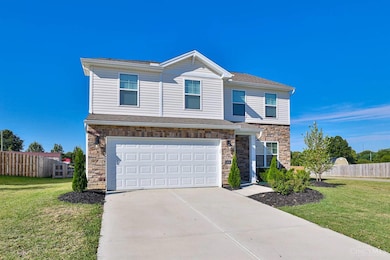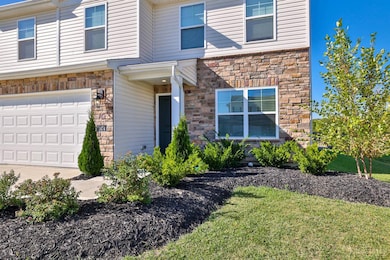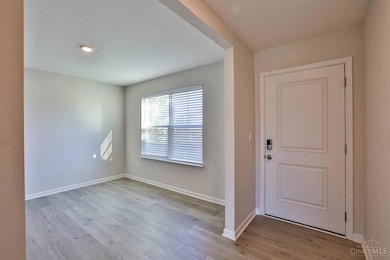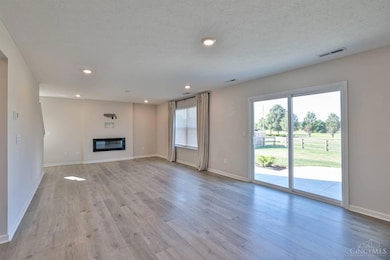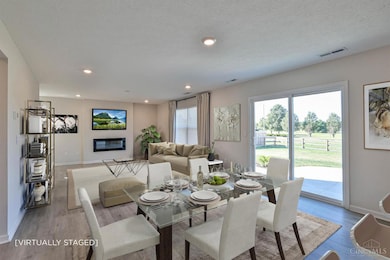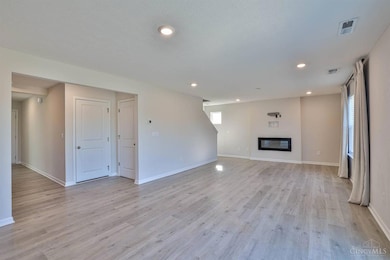Estimated payment $2,214/month
Highlights
- Transitional Architecture
- Porch
- Eat-In Kitchen
- Walk-In Pantry
- 2 Car Attached Garage
- Solid Wood Cabinet
About This Home
Beautiful 2023 DR Horton Pennington resale in Edenbridge, blending modern design, comfort, and convenience. This spacious two-story offers 4 bedrooms, 2.5 baths, and a flexible first-floor study perfect for work, play, or hobbies. The open-concept kitchen features stainless appliances, abundant cabinetry, and a walk-in pantry, and connects seamlessly to the oversized family room ideal for entertaining or everyday living. Upstairs, all bedrooms are generous, while the primary suite boasts a double vanity, oversized shower, and large walk-in closet. The laundry room is also conveniently located on the second floor. Outdoors, enjoy a new fence, extended patio with future hot tub space, and a private lot with no rear neighbors, just green space and a berm. The location is exceptional set in Xenia, known for its extensive network of bike trails, parks, and outdoor recreation, while still close to shopping, dining, and easy commutes.
Home Details
Home Type
- Single Family
Est. Annual Taxes
- $4,124
Year Built
- Built in 2023
Lot Details
- 8,407 Sq Ft Lot
- Lot Dimensions are 57 x 130
- Wood Fence
- Level Lot
HOA Fees
- $25 Monthly HOA Fees
Parking
- 2 Car Attached Garage
- Front Facing Garage
- Garage Door Opener
- Driveway
Home Design
- Transitional Architecture
- Brick Exterior Construction
- Slab Foundation
- Shingle Roof
- Vinyl Siding
Interior Spaces
- 2,208 Sq Ft Home
- 2-Story Property
- Recessed Lighting
- Mock Fireplace
- Electric Fireplace
- Vinyl Clad Windows
- Insulated Windows
- Window Treatments
- Panel Doors
- Great Room with Fireplace
- Vinyl Flooring
Kitchen
- Eat-In Kitchen
- Breakfast Bar
- Walk-In Pantry
- Oven or Range
- Microwave
- Dishwasher
- Solid Wood Cabinet
- Disposal
Bedrooms and Bathrooms
- 4 Bedrooms
- Walk-In Closet
- Dual Vanity Sinks in Primary Bathroom
Laundry
- Laundry Room
- Dryer
- Washer
Home Security
- Smart Thermostat
- Fire and Smoke Detector
Accessible Home Design
- Smart Technology
Outdoor Features
- Patio
- Porch
Utilities
- Forced Air Heating and Cooling System
- Heating System Uses Gas
- 220 Volts
- Electric Water Heater
- Cable TV Available
Community Details
- Association fees include association dues, landscapingcommunity, professional mgt, snow removal, walking trails
- Edenbridge HOA
- Edenbridge Subdivision
Map
Home Values in the Area
Average Home Value in this Area
Tax History
| Year | Tax Paid | Tax Assessment Tax Assessment Total Assessment is a certain percentage of the fair market value that is determined by local assessors to be the total taxable value of land and additions on the property. | Land | Improvement |
|---|---|---|---|---|
| 2024 | $4,124 | $0 | $0 | $0 |
| 2023 | $4,124 | $0 | $0 | $0 |
Property History
| Date | Event | Price | List to Sale | Price per Sq Ft |
|---|---|---|---|---|
| 09/12/2025 09/12/25 | For Sale | $350,000 | -- | $159 / Sq Ft |
Purchase History
| Date | Type | Sale Price | Title Company |
|---|---|---|---|
| Special Warranty Deed | $335,900 | None Listed On Document |
Source: MLS of Greater Cincinnati (CincyMLS)
MLS Number: 1854319
APN: M40-0001-0043-0-0261-00
- Chatham Plan at Edenbridge
- Bellamy Plan at Edenbridge
- Holcombe Plan at Edenbridge
- Henley Plan at Edenbridge
- Newcastle Plan at Edenbridge
- 1292 Baybury Ave
- 1272 Baybury Ave
- 1293 Baybury Ave
- 1282 Baybury Ave
- 1248 Prem Place
- 2821 Raxit Ct
- 1161 Shannon Ln
- 1213 Prem Place
- 2705 Tennessee Dr
- 2784 Greystoke Dr
- 1068 Hedges Rd
- 2692 Kingman Dr
- 0 Berkshire Dr Unit 942854
- 2265 Minnesota Dr
- 2421 Louisiana Dr
- 1302 Shannon Ln
- 1337 Vimla Way
- 1255 Arkansas Dr
- 1479 Colorado Dr
- 475 Stelton Rd Unit 479
- 475 Stelton Rd Unit 475
- 2436 Sherbourne Way
- 1600 Deer Creek Dr
- 769 Hilltop Rd
- 643 Smith Ave
- 1075 Meadow Dr
- 1400 Parkman Place Unit 1406
- 2177 Bandit Trail
- 3878 Pepperwell Cir
- 599 Bellasera Dr
- 1130 Cymar Dr E
- 4135 Brookdale Ln
- 3764 Woodbrook Way
- 3724 Aftonshire Dr
- 1640 Autumn Spice Place Unit 1640
