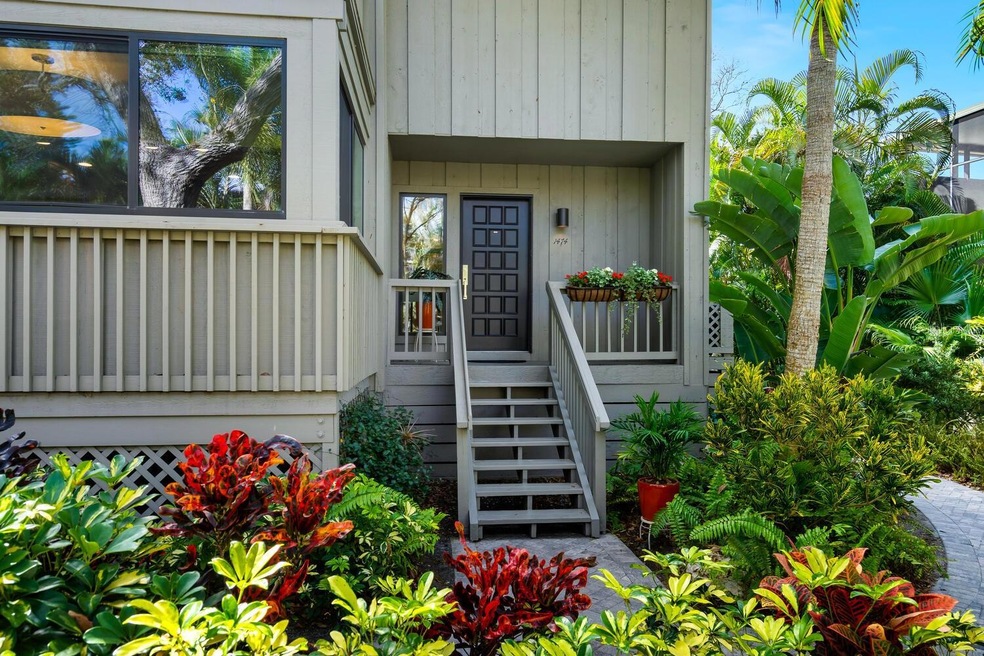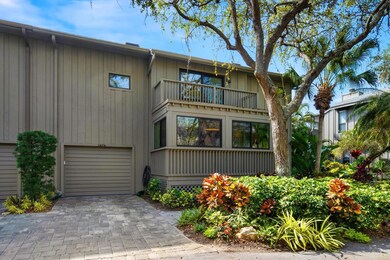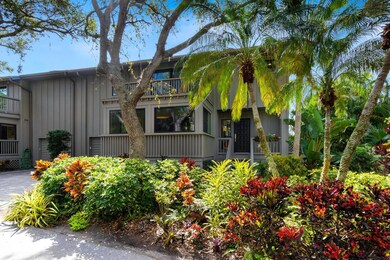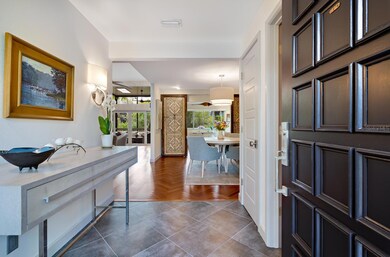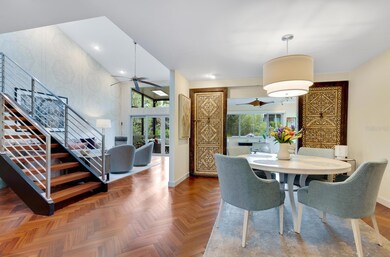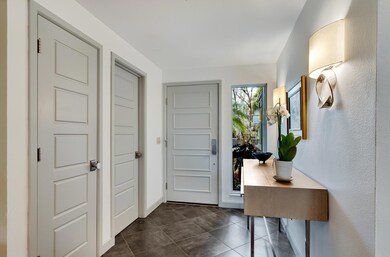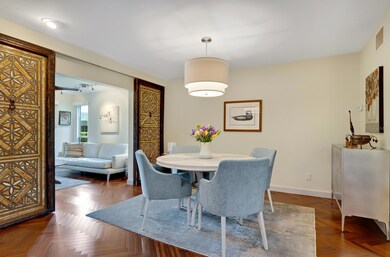
1474 Landings Cir Unit 53 Sarasota, FL 34231
The Landings NeighborhoodHighlights
- View of Trees or Woods
- 15.45 Acre Lot
- Main Floor Primary Bedroom
- Phillippi Shores Elementary School Rated A
- Wood Flooring
- High Ceiling
About This Home
As of May 2024Welcome to your dream retreat in the heart of The Landings! Nestled among ancient oak trees, this stunning remodeled Landings Treehouse offers a blend of modern elegance and natural charm. Step into the custom-designed kitchen, renovated in 2020, with quartz countertops, a center island, and new flooring that sets the stage for culinary delights. Equipped with top-of-the-line appliances, including a Miele dishwasher and Kitchen Aid refrigerator, oven, and microwave, this kitchen is a chef's paradise. The eat-in "bump out area" is adorned with beautiful barrel pendant lighting, providing the perfect ambiance for casual dining or entertaining guests. Additionally, a breakfast bar with seating for three adds versatility to the space. Unlike most treehouse units, this home features a fully air-conditioned laundry area, rebuilt in 2013 with floor-to-ceiling custom cabinetry and ample storage. The new Electrolux washer and dryer installed in 2024 ensure convenience and efficiency. Custom design elements throughout the living areas include a one-of-a-kind Moroccan styled wood sliding door separating the dining area and study. Banded blinds enhance privacy and style in the study and kitchen. The living room features a soaring cathedral ceiling with skylights, allowing natural light to flood the space. A built-in media cabinet and exquisite designer wall covering add to the allure of this inviting room. A 12' slider and 12' window frame picturesque views of the surrounding greenery. Step out to the Southwest facing lanai, with beautiful views of the oaks, palms and pines. The lanai has two distinct seating areas and a roof with three skylights and runs the length of the home, the perfect spot to relax and appreciate nature or enjoy al fresco dining. Ascend the contemporary steel and wood "flying staircase" to the mezzanine level, where the primary bedroom awaits. Enjoy your own balcony with views of the ancient oak trees, along with a beautifully renovated en suite bathroom featuring a tiled shower, double sinks, and floor-to-ceiling storage. A custom-designed walk-in closet completes this luxurious retreat. Two well-sized guest rooms and a second renovated bathroom occupy the second floor, offering comfort and privacy for family or visitors. The first guest bedroom has floor-to-ceiling storage, while the second guest bedroom is a true suite with a covered lanai serving as a cozy sitting room with treehouse views. Ample walk-in closet space ensures storage is never an issue. Indulge in the coveted Landings lifestyle, with its central location, 24-hour guard gate, and access to premier amenities. Optional membership to the Landings Racquet Club grants access to 8 Har-Tru tennis courts, an Olympic-sized heated swimming pool, and a fitness room, ensuring endless opportunities for relaxation and recreation.
Last Agent to Sell the Property
MICHAEL SAUNDERS & COMPANY Brokerage Phone: 941-951-6660 License #3057903 Listed on: 02/14/2024

Property Details
Home Type
- Condominium
Est. Annual Taxes
- $4,548
Year Built
- Built in 1981
Lot Details
- North Facing Home
HOA Fees
Parking
- 1 Car Attached Garage
- Garage Door Opener
- Driveway
Home Design
- Wood Frame Construction
- Shingle Roof
- Wood Siding
- Pile Dwellings
Interior Spaces
- 2,419 Sq Ft Home
- 2-Story Property
- High Ceiling
- Ceiling Fan
- Skylights
- Window Treatments
- Sliding Doors
- Views of Woods
Kitchen
- Eat-In Kitchen
- Cooktop with Range Hood
- Microwave
- Dishwasher
- Stone Countertops
- Solid Wood Cabinet
- Disposal
Flooring
- Wood
- Parquet
- Ceramic Tile
- Luxury Vinyl Tile
Bedrooms and Bathrooms
- 3 Bedrooms
- Primary Bedroom on Main
- Split Bedroom Floorplan
- Walk-In Closet
Laundry
- Laundry Room
- Dryer
- Washer
Outdoor Features
- Outdoor Shower
- Balcony
- Rain Gutters
Schools
- Phillippi Shores Elementary School
- Brookside Middle School
- Riverview High School
Utilities
- Central Heating and Cooling System
- Thermostat
- Electric Water Heater
- Cable TV Available
Listing and Financial Details
- Visit Down Payment Resource Website
- Assessor Parcel Number 0083061053
Community Details
Overview
- Association fees include 24-Hour Guard, pool, escrow reserves fund, insurance, maintenance structure, private road
- Capstone Association, Phone Number (941) 954-8838
- Landings Management Association (Lma) Association, Phone Number (941) 444-7090
- Landings Treehouse Community
- Landings Treehouse Subdivision
- The community has rules related to deed restrictions
Recreation
- Community Pool
Pet Policy
- Pets up to 101 lbs
- 2 Pets Allowed
Security
- Security Guard
Ownership History
Purchase Details
Home Financials for this Owner
Home Financials are based on the most recent Mortgage that was taken out on this home.Purchase Details
Purchase Details
Home Financials for this Owner
Home Financials are based on the most recent Mortgage that was taken out on this home.Purchase Details
Home Financials for this Owner
Home Financials are based on the most recent Mortgage that was taken out on this home.Purchase Details
Purchase Details
Purchase Details
Home Financials for this Owner
Home Financials are based on the most recent Mortgage that was taken out on this home.Purchase Details
Home Financials for this Owner
Home Financials are based on the most recent Mortgage that was taken out on this home.Similar Homes in Sarasota, FL
Home Values in the Area
Average Home Value in this Area
Purchase History
| Date | Type | Sale Price | Title Company |
|---|---|---|---|
| Warranty Deed | $980,000 | None Listed On Document | |
| Warranty Deed | $660,000 | Attorney | |
| Warranty Deed | $619,000 | Attorney | |
| Warranty Deed | -- | Attorney | |
| Interfamily Deed Transfer | -- | Attorney | |
| Deed | $100 | -- | |
| Warranty Deed | $285,000 | Msc Title Inc | |
| Warranty Deed | $285,000 | -- |
Mortgage History
| Date | Status | Loan Amount | Loan Type |
|---|---|---|---|
| Previous Owner | $495,000 | New Conventional | |
| Previous Owner | $50,000 | Credit Line Revolving | |
| Previous Owner | $424,100 | New Conventional | |
| Previous Owner | $185,000 | Purchase Money Mortgage |
Property History
| Date | Event | Price | Change | Sq Ft Price |
|---|---|---|---|---|
| 05/09/2024 05/09/24 | Sold | $980,000 | 0.0% | $405 / Sq Ft |
| 03/16/2024 03/16/24 | Pending | -- | -- | -- |
| 02/14/2024 02/14/24 | For Sale | $980,000 | +64.7% | $405 / Sq Ft |
| 09/18/2017 09/18/17 | Off Market | $595,000 | -- | -- |
| 06/20/2017 06/20/17 | Sold | $595,000 | 0.0% | $246 / Sq Ft |
| 04/08/2017 04/08/17 | Pending | -- | -- | -- |
| 04/07/2017 04/07/17 | For Sale | $595,000 | +108.8% | $246 / Sq Ft |
| 12/28/2012 12/28/12 | Sold | $285,000 | -13.4% | $121 / Sq Ft |
| 12/17/2012 12/17/12 | Pending | -- | -- | -- |
| 10/05/2012 10/05/12 | For Sale | $329,000 | -- | $140 / Sq Ft |
Tax History Compared to Growth
Tax History
| Year | Tax Paid | Tax Assessment Tax Assessment Total Assessment is a certain percentage of the fair market value that is determined by local assessors to be the total taxable value of land and additions on the property. | Land | Improvement |
|---|---|---|---|---|
| 2024 | $5,093 | $441,899 | -- | -- |
| 2023 | $5,093 | $429,028 | $0 | $0 |
| 2022 | $4,974 | $416,532 | $0 | $0 |
| 2021 | $4,998 | $404,400 | $0 | $404,400 |
| 2020 | $5,231 | $416,000 | $0 | $416,000 |
| 2019 | $5,137 | $412,300 | $0 | $412,300 |
| 2018 | $5,518 | $443,800 | $0 | $443,800 |
| 2017 | $4,622 | $365,855 | $0 | $0 |
| 2016 | $4,555 | $392,000 | $0 | $392,000 |
| 2015 | $4,616 | $356,500 | $0 | $356,500 |
| 2014 | $4,599 | $244,300 | $0 | $0 |
Agents Affiliated with this Home
-
Alison Elizalde

Seller's Agent in 2024
Alison Elizalde
Michael Saunders
(941) 928-9217
5 in this area
60 Total Sales
-
Elizabeth Van Riper

Buyer's Agent in 2024
Elizabeth Van Riper
Michael Saunders
(941) 993-6842
6 in this area
55 Total Sales
-
Tina von Kessel

Seller's Agent in 2017
Tina von Kessel
COLDWELL BANKER REALTY
(941) 266-2848
20 in this area
78 Total Sales
-
B
Seller Co-Listing Agent in 2017
Brigitte Von Kessel
-
Barbara Dumbaugh

Seller's Agent in 2012
Barbara Dumbaugh
Michael Saunders
(941) 350-3743
52 Total Sales
-
Judy Greene
J
Buyer's Agent in 2012
Judy Greene
Michael Saunders
40 in this area
56 Total Sales
Map
Source: Stellar MLS
MLS Number: A4599431
APN: 0083-06-1053
- 1473 Landings Cir Unit 44
- 1347 Landings Dr Unit 6
- 1493 Landings Lake Dr Unit 32
- 1447 Landings Cir Unit 68
- 1444 Landings Cir Unit 72
- 5223 Heron Way Unit 104
- 5230 Landings Blvd Unit 101
- 5197 Flicker Field Cir
- 1627 Peregrine Point Ct
- 5287 Heron Way Unit 205
- 1440 Kimlira Ln
- 4852 Peregrine Point Cir N
- 1612 Starling Dr Unit 101
- 1620 Starling Dr Unit 204
- 4812 Kestral Park Cir Unit 20
- 4802 Kestral Park Cir Unit 22
- 1641 Starling Dr Unit 103
- 1654 Starling Dr Unit 201
- 1718 Starling Dr Unit 104
- 1712 Starling Dr Unit 101
