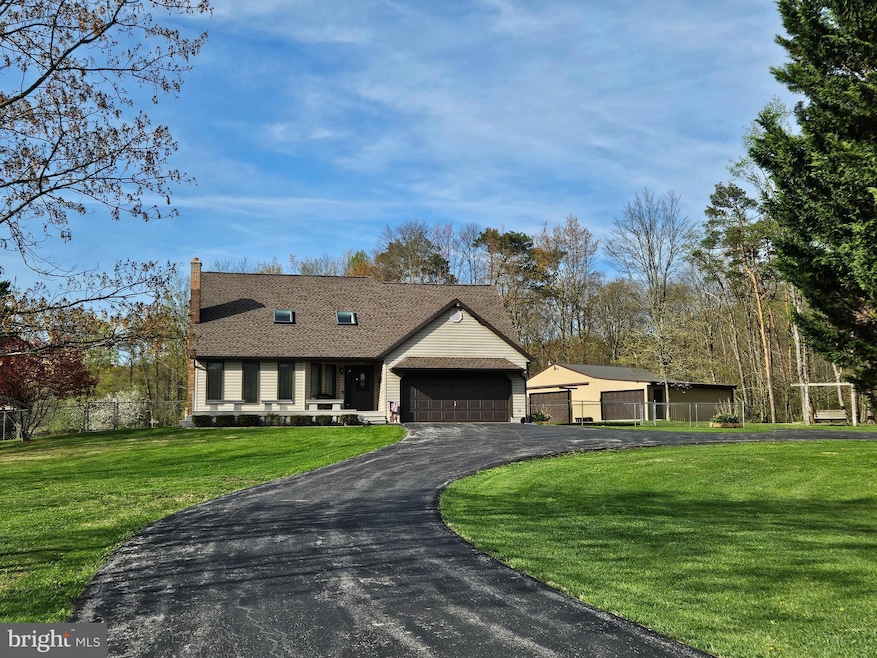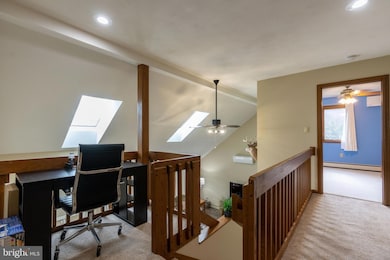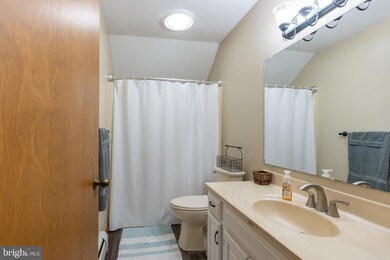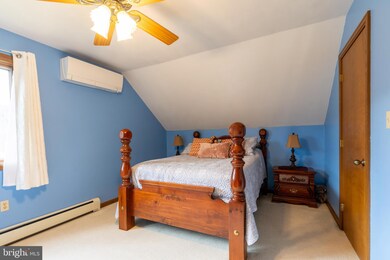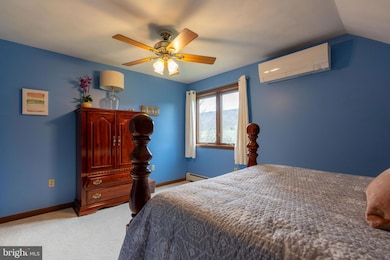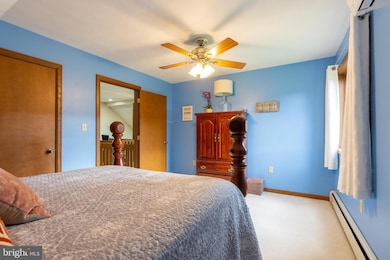
1474 Locke Mountain Rd Hollidaysburg, PA 16648
Estimated payment $3,530/month
Highlights
- Parking available for a boat
- Horses Allowed On Property
- Scenic Views
- Frankstown Elementary School Rated A-
- Second Garage
- Open Floorplan
About This Home
Welcome to this stunning contemporary home set on 2.88 private acres with beautiful rolling hill and field views. The open-concept layout features a light-filled living area with soaring ceilings, new skylights, and a 4-year-old roof. The sleek, modern kitchen includes a large island, huge pantry, custom cabinetry, new cooktop with wall ovens, and a gas line for easy conversion back to gas if desired. The spacious first-floor master suite offers a sitting area and en-suite bath. Additional bedrooms are generously sized, with a flexible upstairs space that could serve as a 4th bedroom or bonus room. The finished lower level includes a large family room and custom entertainment cabinetry. A convenient first-floor laundry room features a pocket door and built-in storage. Outdoor living is a highlight with a 22x18 pavilion (brand new roof and electric), a 25x47 concrete patio with gazebo, and a large fenced yard—ideal for entertaining or relaxing. Storage and workspace abound with an attached 2-car garage, a 46x30 secondary metal garage with new addition, 100-amp subpanel, concrete floor, shelving, two sheds, and all new garage door openers (two with battery backup). Recent updates include renovated bathrooms, updated boiler, water softener with UV light, radon system, generator wiring, and neutral finishes throughout. This move-in-ready home offers the perfect mix of space, style, and privacy—don't miss it!
Last Listed By
Coldwell Banker Town & Country Real Estate License #RS270313 Listed on: 04/23/2025

Home Details
Home Type
- Single Family
Est. Annual Taxes
- $4,083
Year Built
- Built in 1992
Lot Details
- 2.88 Acre Lot
- Open Space
- Rural Setting
- Year Round Access
- Chain Link Fence
- Landscaped
- Private Lot
- Secluded Lot
- Level Lot
- Backs to Trees or Woods
- Back, Front, and Side Yard
- Property is zoned RURAL
Parking
- 6 Garage Spaces | 2 Attached and 4 Detached
- Second Garage
- Parking Storage or Cabinetry
- Front Facing Garage
- Garage Door Opener
- Off-Street Parking
- Parking available for a boat
Property Views
- Scenic Vista
- Mountain
- Valley
Home Design
- Cape Cod Architecture
- Contemporary Architecture
- Block Foundation
- Shingle Roof
- Vinyl Siding
Interior Spaces
- Property has 1.5 Levels
- Open Floorplan
- Ceiling Fan
- Skylights
- Recessed Lighting
- Insulated Windows
- Window Treatments
- Combination Kitchen and Dining Room
- Laundry on main level
Kitchen
- Eat-In Kitchen
- Built-In Oven
- Cooktop
- Dishwasher
- Kitchen Island
Bedrooms and Bathrooms
- 3 Main Level Bedrooms
- En-Suite Bathroom
- Walk-in Shower
Partially Finished Basement
- Heated Basement
- Basement Fills Entire Space Under The House
- Walk-Up Access
- Shelving
- Workshop
Outdoor Features
- Patio
- Gazebo
- Shed
- Outbuilding
Horse Facilities and Amenities
- Horses Allowed On Property
Utilities
- Cooling System Mounted In Outer Wall Opening
- Heating System Uses Oil
- Hot Water Baseboard Heater
- 200+ Amp Service
- 100 Amp Service
- Water Treatment System
- Electric Water Heater
- On Site Septic
Community Details
- No Home Owners Association
Listing and Financial Details
- Assessor Parcel Number 8-17 #1-9
Map
Home Values in the Area
Average Home Value in this Area
Tax History
| Year | Tax Paid | Tax Assessment Tax Assessment Total Assessment is a certain percentage of the fair market value that is determined by local assessors to be the total taxable value of land and additions on the property. | Land | Improvement |
|---|---|---|---|---|
| 2025 | $4,083 | $273,800 | $69,200 | $204,600 |
| 2024 | $3,984 | $273,800 | $69,200 | $204,600 |
| 2023 | $3,737 | $273,800 | $69,200 | $204,600 |
| 2022 | $3,612 | $267,000 | $69,200 | $197,800 |
| 2021 | $3,523 | $267,000 | $69,200 | $197,800 |
Property History
| Date | Event | Price | Change | Sq Ft Price |
|---|---|---|---|---|
| 05/07/2025 05/07/25 | Price Changed | $569,900 | -1.7% | $268 / Sq Ft |
| 04/23/2025 04/23/25 | For Sale | $579,900 | +123.9% | $273 / Sq Ft |
| 04/03/2020 04/03/20 | Sold | $259,000 | -7.2% | $135 / Sq Ft |
| 10/08/2019 10/08/19 | Pending | -- | -- | -- |
| 09/24/2019 09/24/19 | For Sale | $279,000 | -- | $145 / Sq Ft |
Purchase History
| Date | Type | Sale Price | Title Company |
|---|---|---|---|
| Public Action Common In Florida Clerks Tax Deed Or Tax Deeds Or Property Sold For Taxes | -- | None Listed On Document | |
| Deed | $100,000 | -- | |
| Deed | $259,000 | None Available |
Mortgage History
| Date | Status | Loan Amount | Loan Type |
|---|---|---|---|
| Previous Owner | $100,000 | New Conventional |
Similar Homes in Hollidaysburg, PA
Source: Bright MLS
MLS Number: PABR2015588
APN: 08.00-17..-001.09-000
- 116 Scenic Knoll Dr
- 968 W Loop Rd
- 159 Hollidaysburg Sportsman Rd
- 516 Lykens Dr
- 518 Lykens Dr
- 506 Lykens Dr
- 313 Goss Dr
- 316 Goss Dr
- 410 Lego Dr
- 3292 Piney Creek Rd
- 585 Berwind Rd
- 259 Chimney Rocks Rd
- 1401 Allegheny St
- 00 Scotch Valley Rd
- 708 Blair St Unit 10
- 516 Brush Mountain Rd
- 1018 Hedge St
- 522 Wayne St
- 208 Hickory St
- 655 Hillside View Dr
