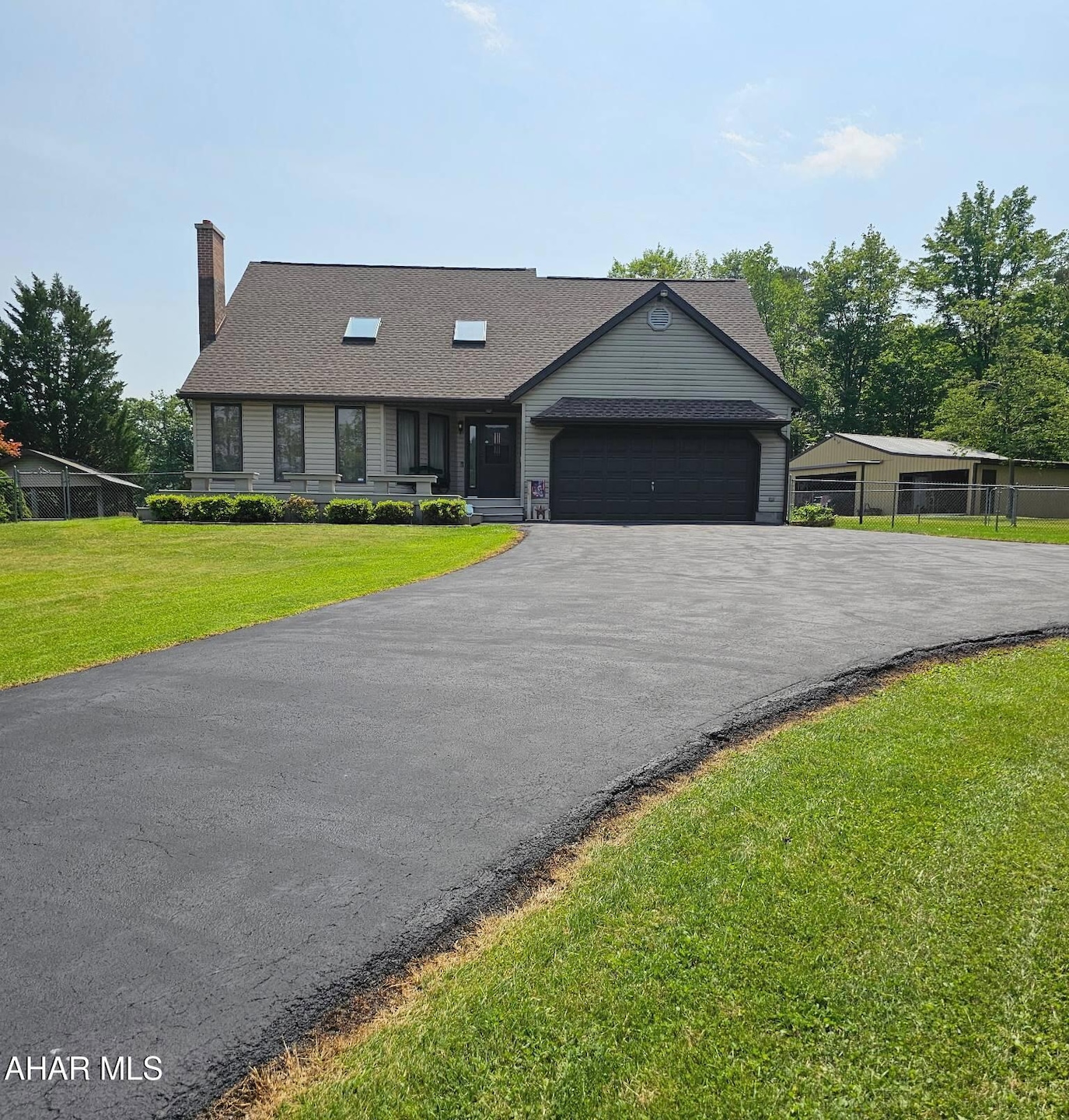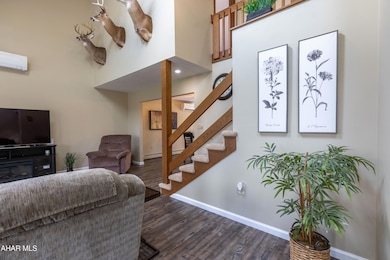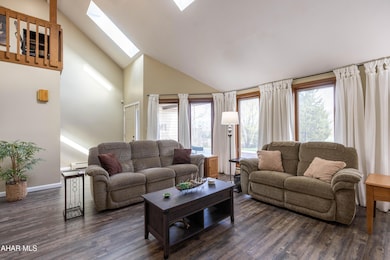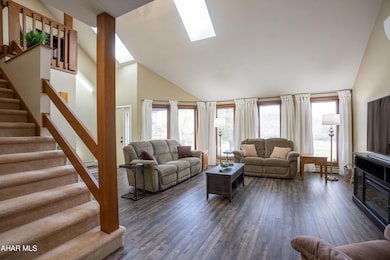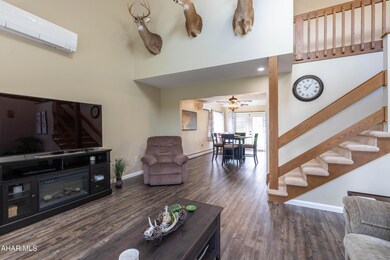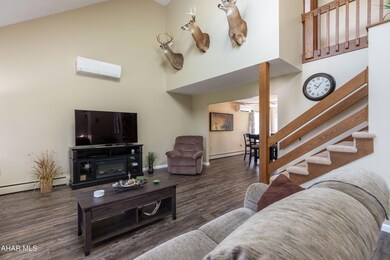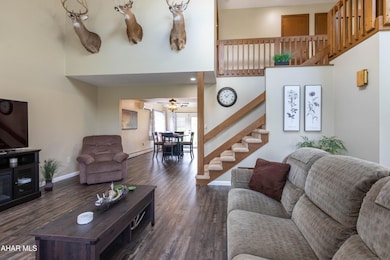
1474 Locke Mountain Rd Hollidaysburg, PA 16648
Estimated payment $3,302/month
Highlights
- Cape Cod Architecture
- No HOA
- 6 Car Garage
- Frankstown Elementary School Rated A-
- Separate Outdoor Workshop
- Eat-In Kitchen
About This Home
Welcome to this stunning contemporary home set on 2.88 private acres with beautiful rolling hill and field views. The open-concept layout features a light-filled living area with soaring ceilings, new skylights, and a 4-year-old roof. The sleek, modern kitchen includes a large island, huge pantry, custom cabinetry, new cooktop with wall ovens, and a gas line for easy conversion back to gas if desired.
The spacious first-floor master suite offers a sitting area and en-suite bath. Additional bedrooms are generously sized, with a flexible upstairs space that could serve as a 4th bedroom or bonus room. The finished lower level includes a large family room and custom entertainment cabinetry. A convenient first-floor laundry room features a pocket door and built-in storage.
Outdoor living is a highlight with a 22x18 pavilion (brand new roof and electric), a 25x47 concrete patio with gazebo, and a large fenced yard—ideal for entertaining or relaxing.
Storage and workspace abound with an attached 2-car garage, a 46x30 secondary metal garage with new addition, 100-amp subpanel, concrete floor, shelving, two sheds, and all new garage door openers (two with battery backup).
Recent updates include renovated bathrooms, updated boiler, water softener with UV light, radon system, generator wiring, and neutral finishes throughout.
This move-in-ready home offers the perfect mix of space, style, and privacy—don't miss it!
Listing Agent
Coldwell Banker Town & Country R.E. License #RS270313 Listed on: 04/23/2025

Home Details
Home Type
- Single Family
Est. Annual Taxes
- $4,083
Year Built
- Built in 1992
Lot Details
- 2.88 Acre Lot
- Private Entrance
- Year Round Access
- Back Yard Fenced
- Chain Link Fence
- Level Lot
Parking
- 6 Car Garage
- Garage Door Opener
- Driveway
- Additional Parking
- Off-Street Parking
Home Design
- Cape Cod Architecture
- Block Foundation
- Shingle Roof
- Vinyl Siding
Interior Spaces
- 1.5-Story Property
- Ceiling Fan
- Insulated Windows
- Finished Basement
- Walk-Out Basement
- Unfinished Attic
- Laundry on main level
- Property Views
Kitchen
- Eat-In Kitchen
- Oven
- Range
- Dishwasher
Flooring
- Carpet
- Tile
- Luxury Vinyl Tile
Bedrooms and Bathrooms
- 3 Bedrooms
- Bathroom on Main Level
Outdoor Features
- Patio
- Exterior Lighting
- Separate Outdoor Workshop
- Shed
- Rain Gutters
Utilities
- Cooling System Mounted In Outer Wall Opening
- Heating System Uses Oil
- Hot Water Heating System
- Private Water Source
- Water Softener
- Private Sewer
Community Details
- No Home Owners Association
Listing and Financial Details
- Assessor Parcel Number 8-17 #1-9
Map
Home Values in the Area
Average Home Value in this Area
Tax History
| Year | Tax Paid | Tax Assessment Tax Assessment Total Assessment is a certain percentage of the fair market value that is determined by local assessors to be the total taxable value of land and additions on the property. | Land | Improvement |
|---|---|---|---|---|
| 2025 | $4,083 | $273,800 | $69,200 | $204,600 |
| 2024 | $3,984 | $273,800 | $69,200 | $204,600 |
| 2023 | $3,737 | $273,800 | $69,200 | $204,600 |
| 2022 | $3,612 | $267,000 | $69,200 | $197,800 |
| 2021 | $3,523 | $267,000 | $69,200 | $197,800 |
Property History
| Date | Event | Price | Change | Sq Ft Price |
|---|---|---|---|---|
| 07/13/2025 07/13/25 | Price Changed | $534,900 | -4.5% | $153 / Sq Ft |
| 06/20/2025 06/20/25 | Price Changed | $559,900 | -1.8% | $160 / Sq Ft |
| 05/13/2025 05/13/25 | Price Changed | $569,900 | -1.7% | $163 / Sq Ft |
| 04/23/2025 04/23/25 | For Sale | $579,900 | +123.9% | $166 / Sq Ft |
| 04/03/2020 04/03/20 | Sold | $259,000 | -7.2% | $135 / Sq Ft |
| 10/08/2019 10/08/19 | Pending | -- | -- | -- |
| 09/24/2019 09/24/19 | For Sale | $279,000 | -- | $145 / Sq Ft |
Purchase History
| Date | Type | Sale Price | Title Company |
|---|---|---|---|
| Public Action Common In Florida Clerks Tax Deed Or Tax Deeds Or Property Sold For Taxes | -- | None Listed On Document | |
| Deed | $100,000 | -- | |
| Deed | $259,000 | None Available |
Mortgage History
| Date | Status | Loan Amount | Loan Type |
|---|---|---|---|
| Previous Owner | $100,000 | New Conventional |
Similar Homes in Hollidaysburg, PA
Source: Allegheny Highland Association of REALTORS®
MLS Number: 77141
APN: 08.00-17..-001.09-000
- 159 Hollidaysburg Sportsman Rd
- 516 Lykens Dr
- 518 Lykens Dr
- 506 Lykens Dr
- 313 Goss Dr
- 2268 Reservoir Rd
- 153 Richards Dr
- 3292 Piney Creek Rd
- 268 Railroad St
- 1766 Reservoir Rd
- 585 Berwind Rd
- 259 Chimney Rocks Rd
- 1401 Allegheny St
- 00 Scotch Valley Rd
- 1410 Spruce St
- 619 Mulberry St
- 516 Brush Mountain Rd
- 710 Garber St
- 411 Walnut St
- 585 Overlook Dr
- 808 Allegheny St Unit 808 Allegheny St 2FL
- 806 Allegheny St Unit 2
- 423 Bedford St Unit 2
- 488 Cedarcrest Dr Unit 4
- 1306 N Juniata St
- 1160 Municipal Dr Unit 12
- 1408 3rd Ave Unit 2
- 618 N Terrace Dr
- 1201 S 27th St
- 5404 4th Ave
- 3018 5th Ave
- 2730 6th Ave Unit 1
- 413 25th St Unit 413
- 517 18th St Unit 102
- 2020 7th Ave
- 101 E 1st Ave Unit 2nd Fl.
- 1915 11th Ave Unit 6
- 102 E 2nd Ave Unit Rear
- 1110 13th Ave Unit Studio
- 1101 E Walton Ave
