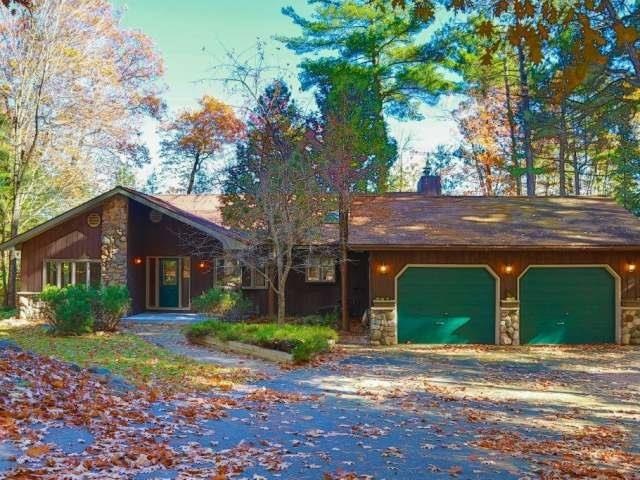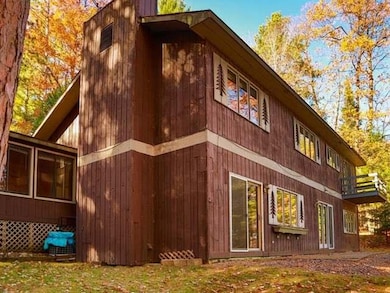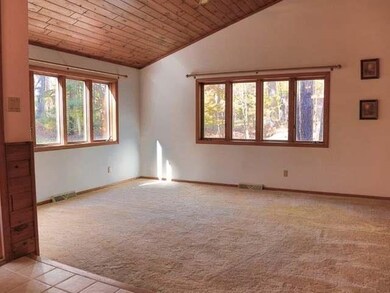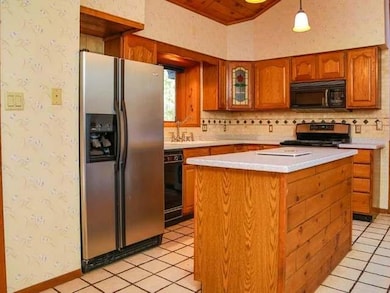
1474 Marsha Ln Woodruff, WI 54568
Highlights
- Lake Front
- Docks
- Deck
- North Lakeland Elementary School Rated A
- Spa
- Wood Burning Stove
About This Home
As of July 2024MARSHA LANE; LITTLE MUSKIE TRI-LEVEL - Northwoods family home sits on 102' of frontage on a smaller, quiet lake noted for fishing, kayaking, swimming and just plain relaxing. This 2400 sq.ft. custom, quality constructed home was built by the owner for his family. It has 3bd/3ba including master suite with private bath, walk-in closet and balcony on the lakeside. It also offers an open concept plan with eat-in kitchen, stainless appliances, Corian countertops, center island, ceramic flooring & an adjacent 3-season room. You'll also find a hot tub room with floor to ceiling windows and an exit to the lakeside patio, a family room, guest bedroom, a fieldstone, wood burning fireplace, wet bar and many other bells and whistles you'd expect to find in a custom home. There's a formal dining and living room with wood flooring, custom built-ins & all tastefully decorated. You have a 2car attached garage, basement area for additional storage, central air and a fabulous location. Take a look!
Home Details
Home Type
- Single Family
Est. Annual Taxes
- $3,303
Year Built
- Built in 1986
Lot Details
- 0.63 Acre Lot
- Lot Dimensions are 102x270
- Lake Front
- Rural Setting
- Landscaped
- Private Lot
- Secluded Lot
- Sprinkler System
- Wooded Lot
Parking
- 2 Car Attached Garage
- Driveway
Home Design
- Tri-Level Property
- Block Foundation
- Frame Construction
- Shingle Roof
- Composition Roof
- Wood Siding
Interior Spaces
- Wet Bar
- Cathedral Ceiling
- Ceiling Fan
- Skylights
- Wood Burning Stove
- Free Standing Fireplace
- Stone Fireplace
- Water Views
- Partial Basement
- Washer and Dryer
Kitchen
- Double Oven
- Dishwasher
Flooring
- Carpet
- Laminate
Bedrooms and Bathrooms
- 4 Bedrooms
- 3 Full Bathrooms
Outdoor Features
- Spa
- Docks
- Deck
- Open Patio
Utilities
- Forced Air Heating and Cooling System
- Heating System Uses Natural Gas
- Well
- Drilled Well
- Electric Water Heater
- Public Septic Tank
Listing and Financial Details
- Assessor Parcel Number 2-1215-05
Community Details
Amenities
- Shops
Recreation
- Recreation Facilities
Ownership History
Purchase Details
Home Financials for this Owner
Home Financials are based on the most recent Mortgage that was taken out on this home.Purchase Details
Home Financials for this Owner
Home Financials are based on the most recent Mortgage that was taken out on this home.Similar Homes in Woodruff, WI
Home Values in the Area
Average Home Value in this Area
Purchase History
| Date | Type | Sale Price | Title Company |
|---|---|---|---|
| Warranty Deed | $600,000 | Northwoods Title & Closing Ser | |
| Warranty Deed | $250,000 | Vilas Title Service Inc |
Property History
| Date | Event | Price | Change | Sq Ft Price |
|---|---|---|---|---|
| 07/08/2024 07/08/24 | Sold | $600,000 | 0.0% | $201 / Sq Ft |
| 05/30/2024 05/30/24 | For Sale | $599,900 | +140.0% | $201 / Sq Ft |
| 07/31/2015 07/31/15 | Sold | $250,000 | -11.9% | $104 / Sq Ft |
| 07/31/2015 07/31/15 | Pending | -- | -- | -- |
| 04/15/2015 04/15/15 | For Sale | $283,900 | -- | $118 / Sq Ft |
Tax History Compared to Growth
Tax History
| Year | Tax Paid | Tax Assessment Tax Assessment Total Assessment is a certain percentage of the fair market value that is determined by local assessors to be the total taxable value of land and additions on the property. | Land | Improvement |
|---|---|---|---|---|
| 2024 | $2,947 | $271,400 | $71,400 | $200,000 |
| 2023 | $3,057 | $271,400 | $71,400 | $200,000 |
| 2022 | $2,673 | $271,400 | $71,400 | $200,000 |
| 2021 | $2,942 | $271,400 | $71,400 | $200,000 |
| 2020 | $2,972 | $271,400 | $71,400 | $200,000 |
| 2019 | $2,898 | $271,400 | $71,400 | $200,000 |
| 2018 | $2,831 | $271,400 | $71,400 | $200,000 |
| 2017 | $2,785 | $271,400 | $71,400 | $200,000 |
| 2016 | $3,367 | $337,900 | $107,100 | $230,800 |
| 2015 | $3,241 | $337,900 | $107,100 | $230,800 |
| 2014 | $3,303 | $337,900 | $107,100 | $230,800 |
| 2013 | $3,557 | $337,900 | $107,100 | $230,800 |
Agents Affiliated with this Home
-
PAT VAN HEFTY
P
Seller's Agent in 2024
PAT VAN HEFTY
REDMAN REALTY GROUP, LLC
(715) 358-0450
347 Total Sales
-
Cassi Rupnow
C
Buyer's Agent in 2024
Cassi Rupnow
SHOREWEST - MINOCQUA
(715) 892-2774
101 Total Sales
-
SUSAN VEHRS

Seller's Agent in 2015
SUSAN VEHRS
RE/MAX
(715) 892-0993
132 Total Sales
-
THE BIRD TEAM (TOM AND MICHELLE)

Buyer's Agent in 2015
THE BIRD TEAM (TOM AND MICHELLE)
FIRST WEBER - MINOCQUA
(715) 439-0222
216 Total Sales
Map
Source: Greater Northwoods MLS
MLS Number: 148824
APN: 2-1215-05
- 11399 Airport Rd
- 11190 Scott Rd
- 11862 Platinum Ln
- 9919 Bay Shore Trail
- 4868 Milo Tr
- 5669 Boulder Ridge Tr
- 5578 Doctor Kate Trail
- 3573 Chippewa Lodge Trail
- 9868 Oswego Lake Tr
- 9921 Arneders Ln
- 12711 Wind Point Rd
- 13045 Deer Park Rd
- Lot Witches Lake Rd
- 13037 Deer Park Rd Unit 4
- 5241 Mcilvain Rd
- 12194 Plummer Lake Ln S
- 5531 U S 51
- 12901 Timber Lodge Ln
- 1851 Arrow Ct
- 11364 Upper Bay Ln






