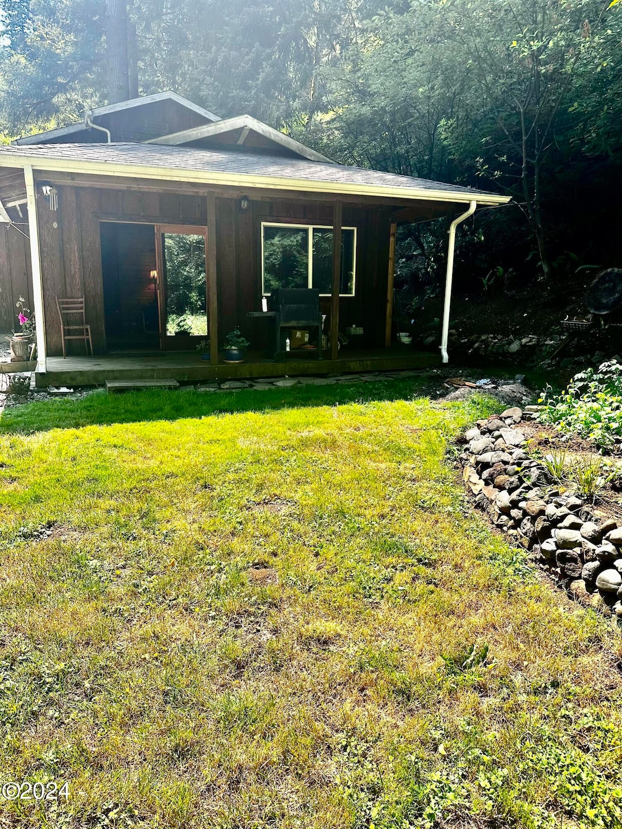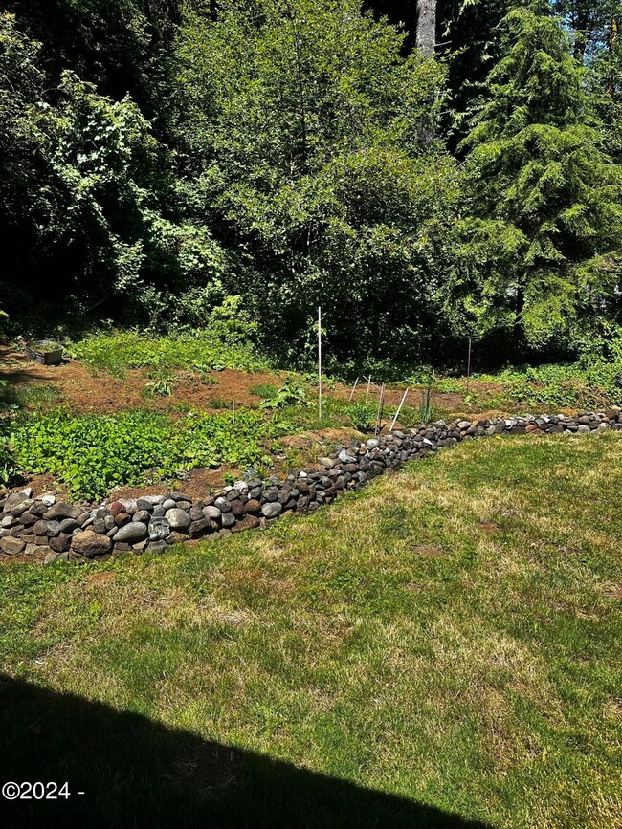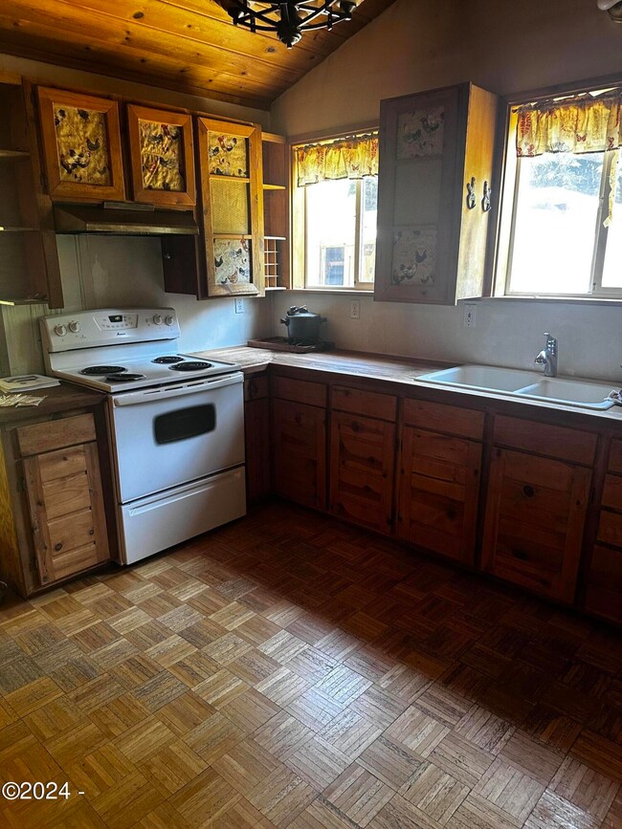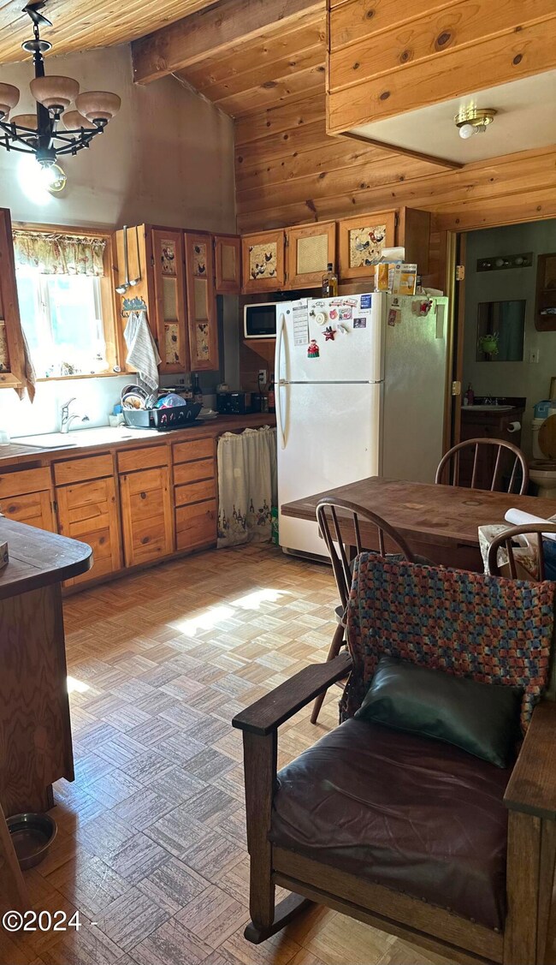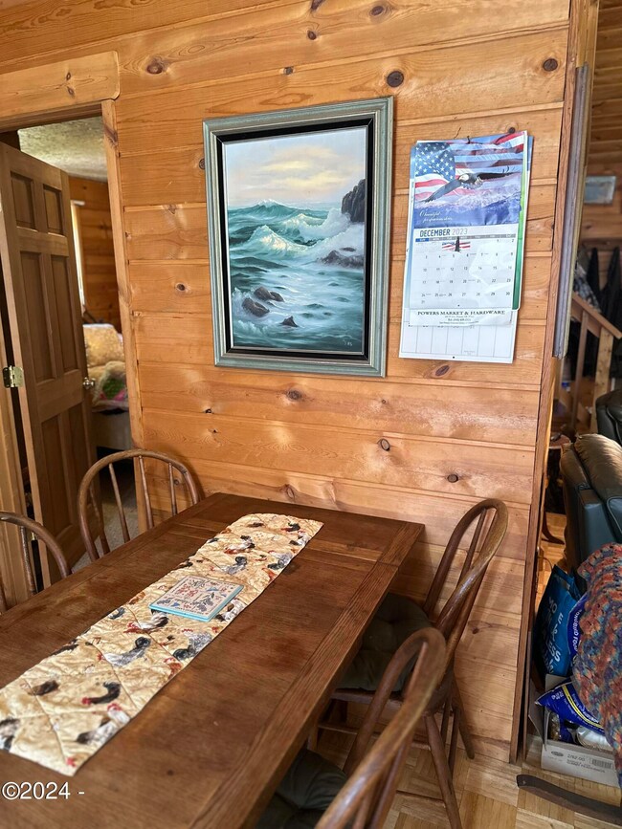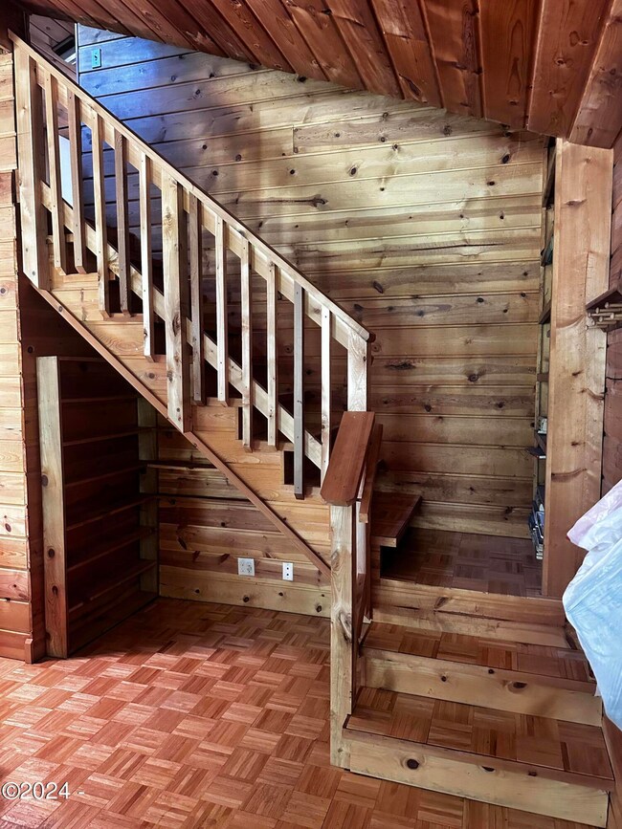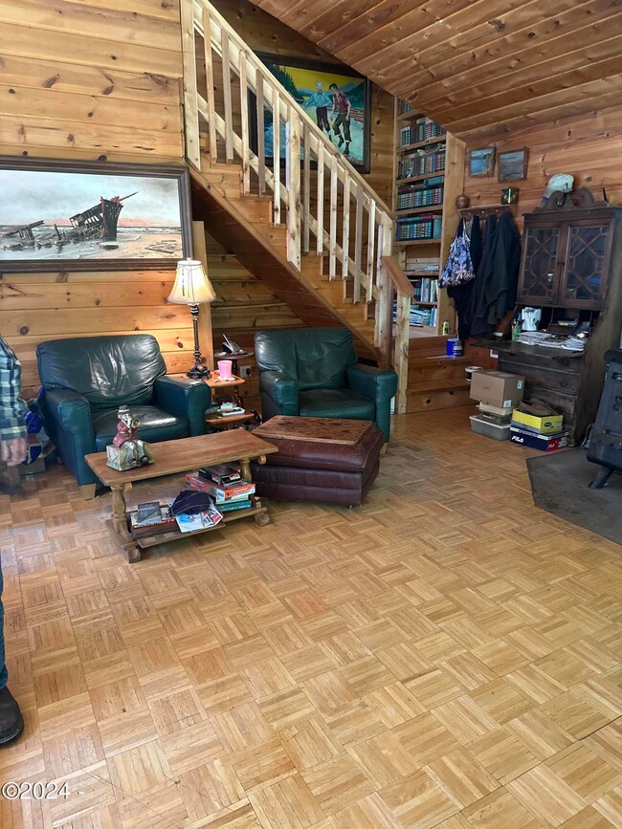
Highlights
- Forest View
- Traditional Architecture
- Covered patio or porch
- Vaulted Ceiling
- No HOA
- Living Room
About This Home
As of August 2024SELLER IS MOTIVATED!! Bring your vision to this custom built cabin in the country. Offering unique touches throughout, this 2 bedroom/2 Bathroom home features built-in shelves, knotty pine interior and a covered porch! Plenty of room for an expansive vegetable garden, flower garden, or both. Bring your outdoor ideas to life on this spacious 1/4 acre lot.
Home is being sold as is, so you can make it your own cozy cabin. Possible owner-carry with 30% down. Make an offer. Seller also owns adjacent lot that could be sold with home as a package deal. Seller is open to
Last Agent to Sell the Property
Lincoln City Realty, LLC License #201229057 Listed on: 07/24/2024
Home Details
Home Type
- Single Family
Est. Annual Taxes
- $1,667
Year Built
- Built in 1996
Lot Details
- 10,454 Sq Ft Lot
- Property is zoned R-1 Residential, Single Family
Home Design
- Traditional Architecture
- Slab Foundation
- Shingle Roof
- Shake Siding
- Concrete Perimeter Foundation
Interior Spaces
- 1,080 Sq Ft Home
- 2-Story Property
- Vaulted Ceiling
- Living Room
- Utility Room
- Forest Views
Bedrooms and Bathrooms
- 2 Bedrooms
- 2 Bathrooms
Outdoor Features
- Covered patio or porch
- Shed
Utilities
- Heating Available
- Furnace
- Electricity To Lot Line
- Natural Gas Not Available
- Water Heater
- Septic System
Community Details
- No Home Owners Association
- Bear Creek Hideout Subdivision
Listing and Financial Details
- Tax Lot 1901
- Assessor Parcel Number 071003DC-1901-00
Ownership History
Purchase Details
Home Financials for this Owner
Home Financials are based on the most recent Mortgage that was taken out on this home.Purchase Details
Similar Homes in the area
Home Values in the Area
Average Home Value in this Area
Purchase History
| Date | Type | Sale Price | Title Company |
|---|---|---|---|
| Warranty Deed | $325,000 | Western Title | |
| Interfamily Deed Transfer | -- | None Available | |
| Interfamily Deed Transfer | -- | None Available |
Property History
| Date | Event | Price | Change | Sq Ft Price |
|---|---|---|---|---|
| 07/20/2025 07/20/25 | Price Changed | $443,900 | -1.1% | $358 / Sq Ft |
| 06/13/2025 06/13/25 | For Sale | $449,000 | +38.2% | $362 / Sq Ft |
| 08/23/2024 08/23/24 | Sold | $325,000 | -4.1% | $301 / Sq Ft |
| 08/07/2024 08/07/24 | Pending | -- | -- | -- |
| 07/24/2024 07/24/24 | For Sale | $339,000 | 0.0% | $314 / Sq Ft |
| 06/28/2024 06/28/24 | Pending | -- | -- | -- |
| 06/26/2024 06/26/24 | For Sale | $339,000 | -- | $314 / Sq Ft |
Tax History Compared to Growth
Tax History
| Year | Tax Paid | Tax Assessment Tax Assessment Total Assessment is a certain percentage of the fair market value that is determined by local assessors to be the total taxable value of land and additions on the property. | Land | Improvement |
|---|---|---|---|---|
| 2024 | $1,719 | $133,120 | -- | -- |
| 2023 | $1,667 | $129,250 | $0 | $0 |
| 2022 | $1,620 | $125,490 | $0 | $0 |
| 2021 | $1,534 | $121,840 | $0 | $0 |
| 2020 | $1,505 | $118,300 | $0 | $0 |
| 2019 | $1,452 | $114,860 | $0 | $0 |
| 2018 | $1,425 | $111,520 | $0 | $0 |
| 2017 | $1,359 | $108,280 | $0 | $0 |
| 2016 | $1,254 | $105,130 | $0 | $0 |
| 2015 | $1,226 | $102,070 | $0 | $0 |
| 2014 | $1,187 | $99,100 | $0 | $0 |
| 2013 | -- | $96,220 | $0 | $0 |
Agents Affiliated with this Home
-
Heather Duncan

Seller's Agent in 2025
Heather Duncan
Taylor & Taylor Realty Company
(541) 994-9111
36 Total Sales
-
Angi Downs
A
Seller's Agent in 2024
Angi Downs
Lincoln City Realty, LLC
27 Total Sales
-
S
Buyer Co-Listing Agent in 2024
Savannah Duncan
Taylor & Taylor Realty Company
Map
Source: Lincoln County Board of REALTORS® MLS (OR)
MLS Number: 24-1409
APN: R36580
- 1601 N Alvord Ln
- TL 2700 N Stockton Ave
- TL 2600 N Stockton Ave
- 0 N Stockton Ave Unit 2700 335840255
- 0 N Stockton Ave Unit 2600 24518259
- 4317 Salmon River Hwy
- 3217 N North Bank Rd
- 2867 N Bank Rd
- 3684 Salmon River Hwy
- 2391 N Silverside Dr
- 0 N Trout Ln Unit 831287
- 0 N Trout Ln
- 24 N Trout Ln
- 535 N Deerlane Dr
- 0 N North Bank Rd Unit 600
- 360 N Deerlane Dr
- TL 5500 N West View Dr
- 144 N Westview Cir
- 155 N Panther Creek Rd
