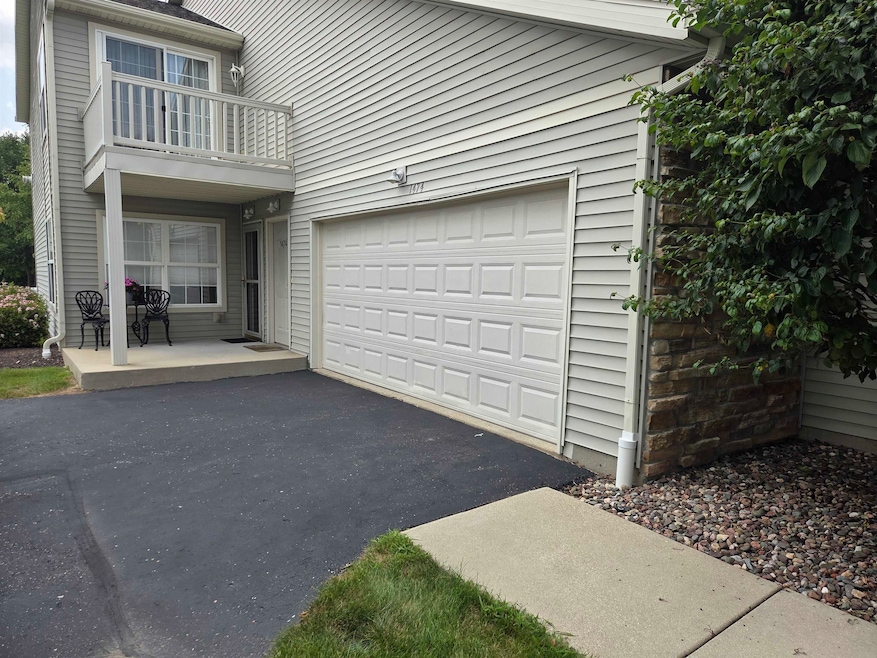
1474 Sienna Crossing Janesville, WI 53546
Estimated payment $1,669/month
Total Views
2,149
2
Beds
2
Baths
1,300
Sq Ft
$173
Price per Sq Ft
Highlights
- Deck
- Great Room
- Forced Air Cooling System
- Vaulted Ceiling
- Walk-In Closet
- Breakfast Bar
About This Home
Maintenance free living on a beautifully maintained cul-de-sac. 2 bedrooms and 2 baths. This upper unit has 2 balconies and vaulted ceilings.
Property Details
Home Type
- Condominium
Est. Annual Taxes
- $3,214
Year Built
- Built in 2004
HOA Fees
- $175 Monthly HOA Fees
Home Design
- Vinyl Siding
Interior Spaces
- 1,300 Sq Ft Home
- Vaulted Ceiling
- Gas Fireplace
- Great Room
Kitchen
- Breakfast Bar
- Oven or Range
- Microwave
- Dishwasher
- Kitchen Island
- Disposal
Bedrooms and Bathrooms
- 2 Bedrooms
- Split Bedroom Floorplan
- Walk-In Closet
- 2 Full Bathrooms
Laundry
- Laundry on main level
- Dryer
- Washer
Outdoor Features
- Deck
- Patio
Schools
- Kennedy Elementary School
- Marshall Middle School
- Craig High School
Utilities
- Forced Air Cooling System
- Water Softener
Community Details
- Association fees include snow removal, common area maintenance, common area insurance, reserve fund
- 4 Units
- Located in the Cross Pointe master-planned community
Listing and Financial Details
- Assessor Parcel Number 241 0221300230
Map
Create a Home Valuation Report for This Property
The Home Valuation Report is an in-depth analysis detailing your home's value as well as a comparison with similar homes in the area
Home Values in the Area
Average Home Value in this Area
Tax History
| Year | Tax Paid | Tax Assessment Tax Assessment Total Assessment is a certain percentage of the fair market value that is determined by local assessors to be the total taxable value of land and additions on the property. | Land | Improvement |
|---|---|---|---|---|
| 2024 | $2,931 | $186,100 | $9,000 | $177,100 |
| 2023 | $2,925 | $186,100 | $9,000 | $177,100 |
| 2022 | $2,852 | $129,800 | $9,000 | $120,800 |
| 2021 | $2,824 | $128,700 | $9,000 | $119,700 |
| 2020 | $2,771 | $128,700 | $9,000 | $119,700 |
| 2019 | $2,685 | $128,700 | $9,000 | $119,700 |
| 2018 | $2,500 | $101,100 | $9,000 | $92,100 |
| 2017 | $2,458 | $101,100 | $9,000 | $92,100 |
| 2016 | $2,400 | $101,100 | $9,000 | $92,100 |
Source: Public Records
Property History
| Date | Event | Price | Change | Sq Ft Price |
|---|---|---|---|---|
| 08/10/2025 08/10/25 | For Sale | $224,900 | -- | $173 / Sq Ft |
Source: South Central Wisconsin Multiple Listing Service
Similar Homes in Janesville, WI
Source: South Central Wisconsin Multiple Listing Service
MLS Number: 2006527
APN: 022-1300230
Nearby Homes
- 4303 E Milwaukee St Unit B
- 1125 Nantucket Dr Unit B
- 1046 N Wuthering Hills Dr Unit A
- 1505 Holly Dr
- 1607 Holly Dr
- 4025 Mackinac Dr
- 1125 Sentinel Dr
- 4043 Bordeaux Dr
- 1021 Sentinel Dr
- 967 N Wuthering Hills Dr
- 4034 Randolph Rd
- 3931 E Milwaukee St
- 4704 Drott Dr
- 2608 Cross Prairie Dr
- 731 Thornecrest Ct
- 4242 Skyview Dr
- 4018 Beacon Hill Dr
- 4540 Hearthstone Dr
- 810 Suffolk Dr
- 2104 Browning Dr
- 1717 Green Forest Run
- 3121 Village Ct
- 3007-3107 Palmer Dr
- 1601 N Randall Ave
- 1601 N Randall Ave Unit 44
- 1601 N Randall Ave Unit 18
- 2727 Park Place Ln
- 701-711 Myrtle Way
- 1315 Woodman Rd
- 800 Myrtle Way
- 102 N River St
- 255 S Jackson St Unit 3
- 222 N Franklin St
- 5 S High St
- 420 N Jackson St Unit 3
- 323 S Academy St
- 876 Chapel Dr
- 854 Parkview Dr
- 865-851 Arthur Dr Unit 201B
- 865-851 Arthur Dr Unit 103A-ADA






