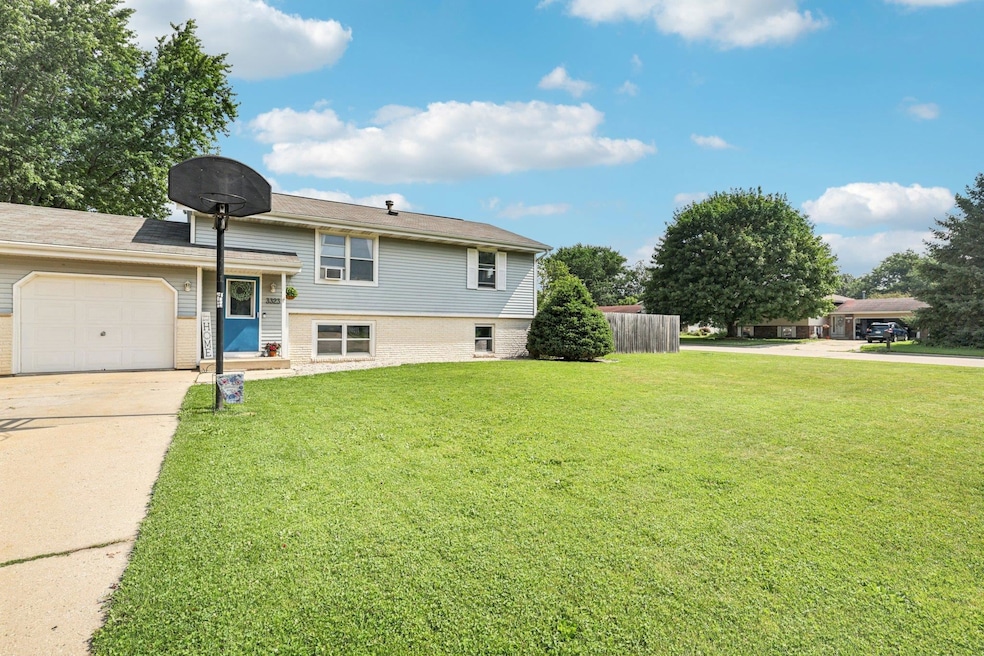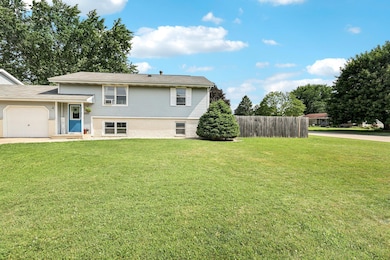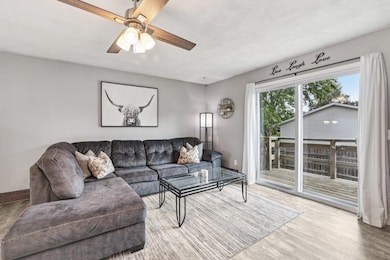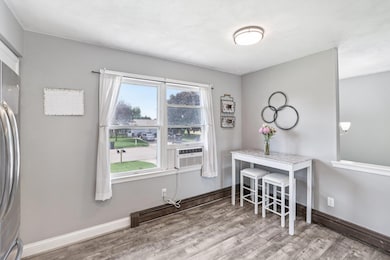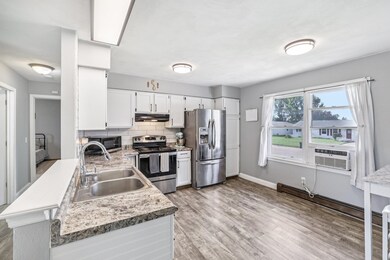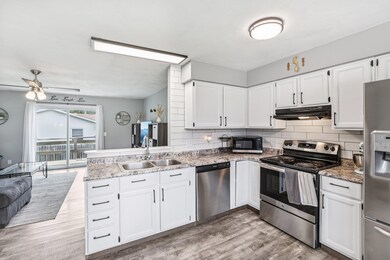
3323 Spruce St Janesville, WI 53546
Estimated payment $1,566/month
Highlights
- Hot Property
- Wood Flooring
- Fenced Yard
About This Home
Spacious 4-bedroom, 2-bath condo located on Janesville’s east side! This home features an open layout, a large entertainment room, and a fully fenced backyard—perfect for gatherings or relaxing outdoors. Conveniently located near I-90, shopping, restaurants, parks and schools. The open feel, great location, and modern paint colors make this home truly stand out. Recent updates include a radon mitigation system and more. Don’t miss this well-maintained, move-in ready home! No monthly HOA/ Condo Fees! Back on the Market – No Fault of the Seller!
Listing Agent
EXP Realty, LLC Brokerage Phone: 815-494-8232 License #94001-94 Listed on: 07/11/2025

Property Details
Home Type
- Condominium
Est. Annual Taxes
- $3,176
Year Built
- Built in 1986
Home Design
- Brick Exterior Construction
- Poured Concrete
- Vinyl Siding
Interior Spaces
- Wood Flooring
- Finished Basement
- Basement Fills Entire Space Under The House
Kitchen
- Oven or Range
- Dishwasher
Bedrooms and Bathrooms
- 4 Bedrooms
Laundry
- Dryer
- Washer
Schools
- Kennedy Elementary School
- Marshall Middle School
- Craig High School
Additional Features
- Fenced Yard
- Window Unit Cooling System
Community Details
- 2 Units
- Located in the Green Valley Estates Cond master-planned community
Listing and Financial Details
- Assessor Parcel Number 241 0220200199
Map
Home Values in the Area
Average Home Value in this Area
Tax History
| Year | Tax Paid | Tax Assessment Tax Assessment Total Assessment is a certain percentage of the fair market value that is determined by local assessors to be the total taxable value of land and additions on the property. | Land | Improvement |
|---|---|---|---|---|
| 2024 | $2,893 | $183,900 | $14,000 | $169,900 |
| 2023 | $2,902 | $184,800 | $14,000 | $170,800 |
| 2022 | $2,662 | $121,900 | $14,000 | $107,900 |
| 2021 | $2,659 | $121,900 | $14,000 | $107,900 |
| 2020 | $2,614 | $121,900 | $14,000 | $107,900 |
| 2019 | $2,531 | $121,900 | $14,000 | $107,900 |
| 2018 | $2,267 | $92,400 | $14,000 | $78,400 |
| 2017 | $2,232 | $92,400 | $14,000 | $78,400 |
| 2016 | $2,178 | $92,400 | $14,000 | $78,400 |
Property History
| Date | Event | Price | Change | Sq Ft Price |
|---|---|---|---|---|
| 07/10/2025 07/10/25 | For Sale | $235,000 | +20.5% | $139 / Sq Ft |
| 07/28/2023 07/28/23 | Sold | $195,000 | -13.3% | $116 / Sq Ft |
| 06/15/2023 06/15/23 | Price Changed | $224,900 | -6.3% | $133 / Sq Ft |
| 06/07/2023 06/07/23 | For Sale | $239,900 | +172.9% | $142 / Sq Ft |
| 02/17/2014 02/17/14 | Sold | $87,900 | -2.2% | $52 / Sq Ft |
| 01/09/2014 01/09/14 | Pending | -- | -- | -- |
| 04/22/2013 04/22/13 | For Sale | $89,900 | -- | $53 / Sq Ft |
Similar Homes in Janesville, WI
Source: South Central Wisconsin Multiple Listing Service
MLS Number: 2004121
APN: 022-0200199
- 3406 Spruce St
- 1800 Excalibur Dr
- 2919 Quebec Ln
- 2214 Savanna Dr
- 2130 N Pontiac Dr
- 2306 Stonefield Ln
- 5451 N Wright Rd
- 1903 Saint George Ln
- 4007 Dorchester Dr
- 4034 Randolph Rd
- 4025 Mackinac Dr
- 2711 Hyacinth Ave
- 3919 E Milwaukee St
- 3056 N Wright Rd
- 4017 Sandhill Dr
- 2540 Liberty Ln Unit 6
- 1125 Sentinel Dr
- 1203 N Sumac Dr
- 2608 Cross Prairie Dr
- 4303 E Milwaukee St Unit B
- 1717 Green Forest Run
- 3121 Village Ct
- 2107 Newman St
- 1601 N Randall Ave
- 1601 N Randall Ave Unit 44
- 1601 N Randall Ave Unit 18
- 826 Alpine Dr
- 4202 Greenbriar Dr
- 1937 Alden Rd Unit F
- 1913 Alden Rd Unit H
- 1914 Eastwood Ave
- 1315 Woodman Rd
- 3007-3107 Palmer Dr
- 2727 Park Place Ln
- 701-711 Myrtle Way
- 800 Myrtle Way
- 50 E Court St
- 50 E Court St
- 102 N River St
- 5 S High St
