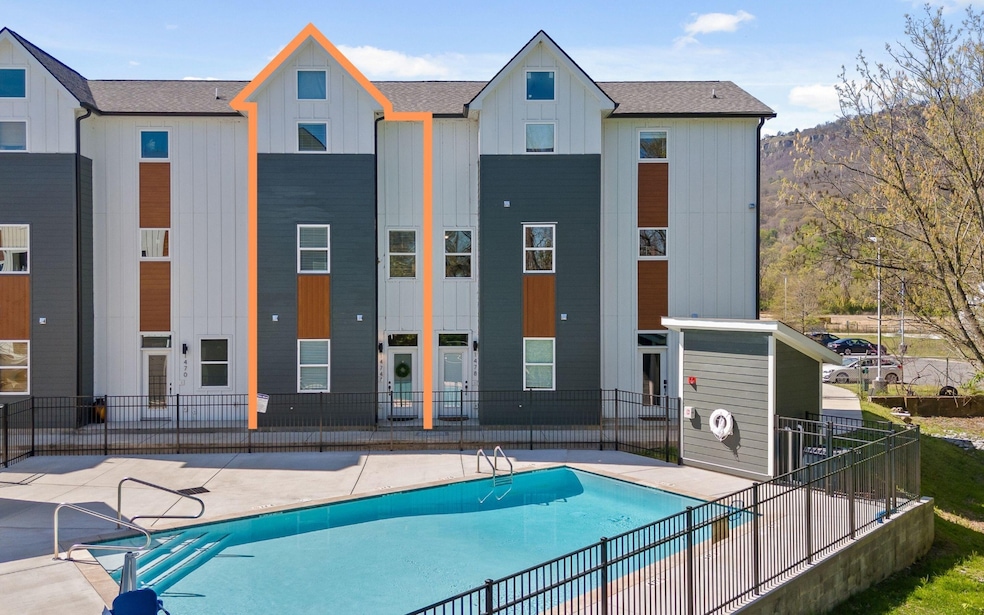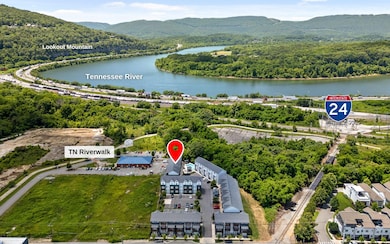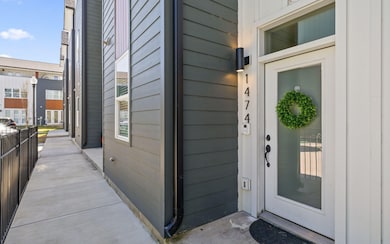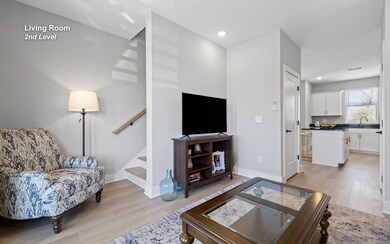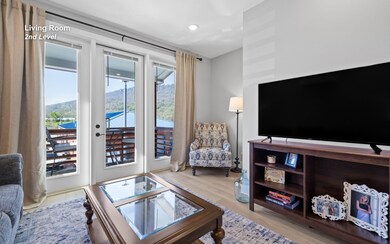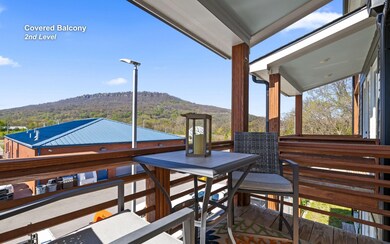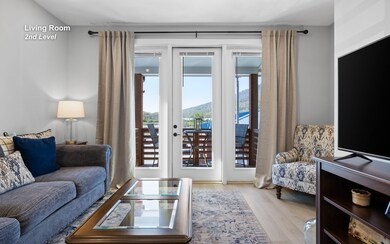1474 Stockyard Place Chattanooga, TN 37408
Highlights
- In Ground Pool
- Cooling Available
- Tile Flooring
- Deck
- Views
- Ceiling Fan
About This Home
Rental Opportunity! At 1474 Stockyard Place, enjoy convenience and fun, and experience why Chattanooga has been hailed ''The Scenic City''. In-town living is made easy here, just 5 minutes to popular St. Elmo dining, 3 minutes to Publix Grocery. Just steps from walking and biking paths along the Tennessee Riverwalk, connecting you easily to downtown Chattanooga. Location is not the only benefit to this 2 bedroom 2 bathroom townhome, boasting generous living areas, spectacular mountain views, and community POOL. 1st level consists of a bedroom, full bathroom, patio, and den or HOME OFFICE space. 2nd level hosts the bright and open, eat-in kitchen, stackable washer/dryer, spacious living room, and deck. The 3rd level includes the primary suite with large ensuite bathroom, storage, and private balcony with views of Lookout Mountain. Bedrooms located on the first and third floors offer residents and guests privacy. This 3 story luxurious space is centrally located and near some of Chattanooga's most popular destinations. 6 minutes to Southside and the Historic Chattanooga Choo Choo, and less than 15 minutes from the award-winning Tennessee Aquarium, Northshore, and Coolidge Park. 3 minutes to I-24 for easy access to Nashville, and to I-75, putting Atlanta and Knoxville within 2 hours of your front door. Schedule your private tour today and experience in-town luxury living! (Pets allowed with owner approval. Non-refundable pet fee = $500 per dog, $250 per cat. Tenant to verify square footage and is responsible to do their due diligence to verify that all information is correct, accurate and for obtaining any and all restrictions for the property deemed important to Tenant.)
Listing Agent
Greater Downtown Realty dba Keller Williams Realty License #280357 Listed on: 05/27/2025

Home Details
Home Type
- Single Family
Est. Annual Taxes
- $1,456
Year Built
- Built in 2021
Home Design
- Brick Exterior Construction
Interior Spaces
- 1,476 Sq Ft Home
- Property has 3 Levels
- Furnished or left unfurnished upon request
- Ceiling Fan
- Tile Flooring
- Fire and Smoke Detector
- Property Views
Kitchen
- Microwave
- Dishwasher
- Disposal
Bedrooms and Bathrooms
- 2 Bedrooms | 1 Main Level Bedroom
- 2 Full Bathrooms
Laundry
- Dryer
- Washer
Outdoor Features
- In Ground Pool
- Deck
Schools
- Howard Connect Academy Middle School
- Howard School Of Academics Technology High School
Utilities
- Cooling Available
- No Heating
- High Speed Internet
Listing and Financial Details
- Property Available on 5/21/25
- The owner pays for association fees
- Rent includes association fees
- Assessor Parcel Number 155G A 001 C030
Community Details
Overview
- Property has a Home Owners Association
- Stockyard Subdivision
Recreation
- Community Pool
Pet Policy
- Pets Allowed
Map
Source: Realtracs
MLS Number: 2891548
APN: 155G-A-001-C030
- 1482 Stockyard Place
- 3117 Saint Elmo Ave
- 3231 St Elmo Ave Unit 205
- 3231 St Elmo Ave
- 3231 St Elmo Ave Unit 221
- 3231 St Elmo Ave Unit 125
- 3231 St Elmo Ave Unit 305
- 3231 St Elmo Ave Unit 129
- 3285 St Elmo Ave
- 3277 St Elmo Ave
- 3289 St Elmo Ave
- 3293 St Elmo Ave
- 1443 Caldwell Ln
- 1439 Caldwell Ln
- 1447 Caldwell Ln
- 1493 Sinclair Ave
- 3031 St Elmo Ave
- 3307 Aberdeen Row
- 3311 Aberdeen Row
- 1513 Mountain View Ct
