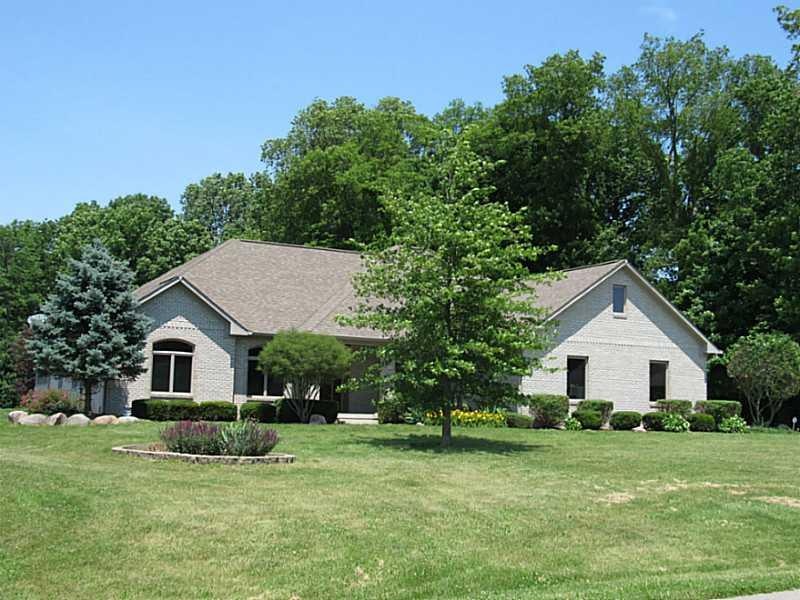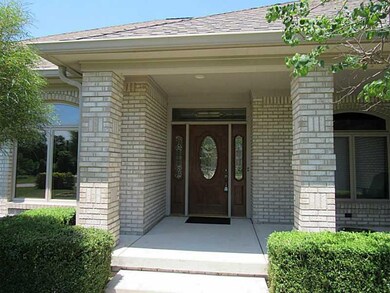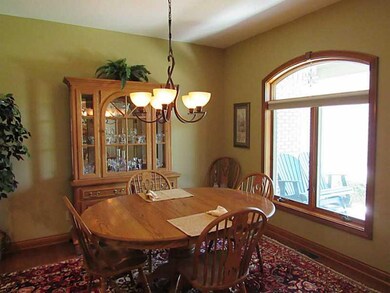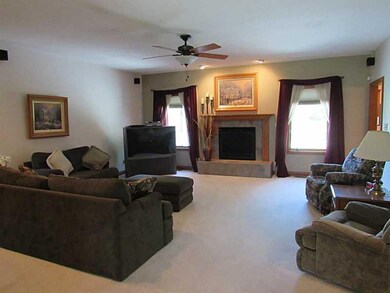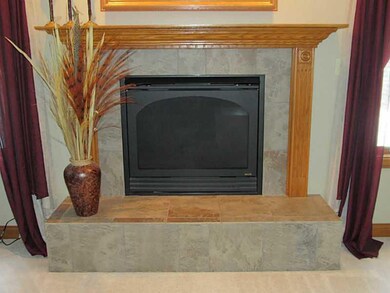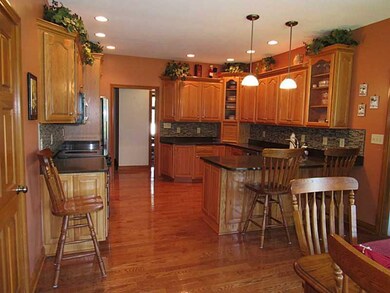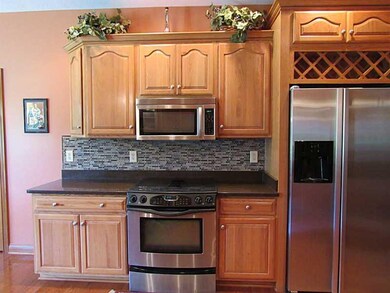
1474 W Cummins Meadow Crossing Mooresville, IN 46158
Estimated Value: $502,470 - $613,000
Highlights
- 0.93 Acre Lot
- 1-Story Property
- Garage
- 1 Fireplace
- Forced Air Heating and Cooling System
About This Home
As of August 2015Builder home- built as wife's dream home Gorg finishes, appl, cabinetry, granite, slate, soaker jetted tub, walk-in shower, & loads of upgrades. Two 200 amp serv. for home. Sep amp serv for dtch gar. Sec. alarm 2015. Indoor/outdoor surround sound. Lit crawl space w/ 42" height. New silent elect furnace. Sep. propane heat for dtchd 2-car garage w/2nd level flooring. Approx 900+ sq ft of living space above attchd 2.5 car gar not included in assessor's sq ft. Loads of potential uses.
Last Agent to Sell the Property
Carpenter, REALTORS® License #AB21401359 Listed on: 06/11/2015

Last Buyer's Agent
Austin Smythe
Smythe & Co, Inc
Home Details
Home Type
- Single Family
Est. Annual Taxes
- $2,560
Year Built
- Built in 2003
Lot Details
- 0.93 Acre Lot
Home Design
- Brick Exterior Construction
Interior Spaces
- 2,546 Sq Ft Home
- 1-Story Property
- 1 Fireplace
- Crawl Space
Bedrooms and Bathrooms
- 3 Bedrooms
Parking
- Garage
- Driveway
Utilities
- Forced Air Heating and Cooling System
- Septic Tank
Community Details
- Association fees include insurance maintenance snow removal
- Woodlands At Mccracken Creek Subdivision
Listing and Financial Details
- Assessor Parcel Number 550132105004000016
Ownership History
Purchase Details
Purchase Details
Home Financials for this Owner
Home Financials are based on the most recent Mortgage that was taken out on this home.Similar Homes in Mooresville, IN
Home Values in the Area
Average Home Value in this Area
Purchase History
| Date | Buyer | Sale Price | Title Company |
|---|---|---|---|
| Gardner Charles L | -- | None Available | |
| Gardner Charles L | -- | None Available |
Mortgage History
| Date | Status | Borrower | Loan Amount |
|---|---|---|---|
| Open | Gardner Charles L | $253,200 | |
| Previous Owner | Mills Frank | $113,000 |
Property History
| Date | Event | Price | Change | Sq Ft Price |
|---|---|---|---|---|
| 08/28/2015 08/28/15 | Sold | $316,500 | -4.1% | $124 / Sq Ft |
| 08/20/2015 08/20/15 | Pending | -- | -- | -- |
| 07/01/2015 07/01/15 | Price Changed | $329,900 | -7.1% | $130 / Sq Ft |
| 06/11/2015 06/11/15 | For Sale | $355,000 | -- | $139 / Sq Ft |
Tax History Compared to Growth
Tax History
| Year | Tax Paid | Tax Assessment Tax Assessment Total Assessment is a certain percentage of the fair market value that is determined by local assessors to be the total taxable value of land and additions on the property. | Land | Improvement |
|---|---|---|---|---|
| 2024 | $3,155 | $468,800 | $57,600 | $411,200 |
| 2023 | $3,139 | $478,300 | $57,600 | $420,700 |
| 2022 | $3,581 | $496,000 | $57,600 | $438,400 |
| 2021 | $2,746 | $409,300 | $57,600 | $351,700 |
| 2020 | $2,547 | $403,300 | $47,400 | $355,900 |
| 2019 | $2,561 | $391,000 | $47,400 | $343,600 |
| 2018 | $2,266 | $356,400 | $47,400 | $309,000 |
| 2017 | $2,254 | $352,300 | $47,400 | $304,900 |
| 2016 | $2,081 | $322,700 | $47,400 | $275,300 |
| 2014 | $1,801 | $324,100 | $47,400 | $276,700 |
| 2013 | $1,801 | $327,200 | $47,400 | $279,800 |
Agents Affiliated with this Home
-
Lisa Hicks

Seller's Agent in 2015
Lisa Hicks
Carpenter, REALTORS®
(317) 289-1562
1 in this area
129 Total Sales
-

Buyer's Agent in 2015
Austin Smythe
Smythe & Co, Inc
(317) 412-3612
153 Total Sales
Map
Source: MIBOR Broker Listing Cooperative®
MLS Number: MBR21358786
APN: 55-01-32-105-004.000-016
- 1104 W Greencastle Rd
- 12121 N Berling Dr
- 12043 N Berling Dr
- 296 W Greencastle Rd
- 1080 W Wildflower Ct
- 1135 W Wildflower Ct
- 12166 N Bray Rd
- 9377 S State Road 39
- 1130 W State Road 42
- 8555 S County Road 375 E
- 326 W State Road 42
- 3132 W Meadowbend Dr
- 8418 S State Road 39
- 2972 W Patchwork Dr
- 2911 W Hawanian Ln
- 8292 S State Road 39
- 3312 W Longbranch Dr
- 389 E State Road 42
- 2936 W Calimanco Ln
- 8468 S County Road 575 E
- 1474 W Cummins Meadow Crossing
- 12924 N Cummins Ct
- 1481 W Cummins Meadow Crossing
- 12954 N Cummins Ct
- 1459 W Cummins Meadow Crossing
- 12959 N McCracken Creek Dr
- 12968 N Cummins Ct
- 12720 N Cummins Ct S
- 12936 N McCracken Creek Dr
- 12864 N Cummins Ct S
- 12864 N Cummins Court Dr S
- 12733 N Cummins Ct S
- 12741 N Cummins Ct S
- 12831 N McCracken Creek Dr
- 12743 N Cummins Ct S
- 12937 N Cummins Ct
- 12985 N Cummins Ct
- 12964 N McCracken Creek Dr
- 12834 N Cummins Ct S
- 12879 N Cummins Ct S
