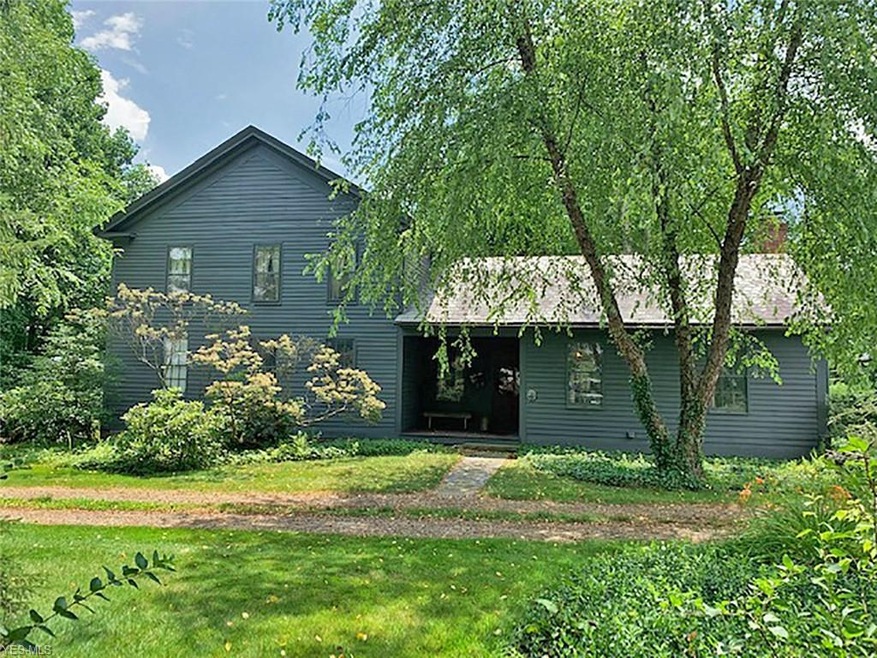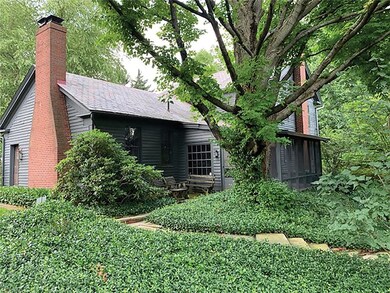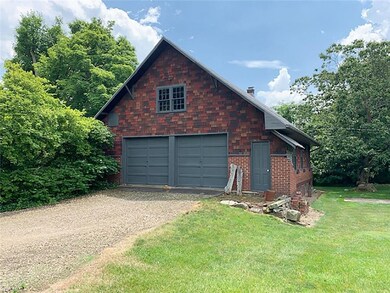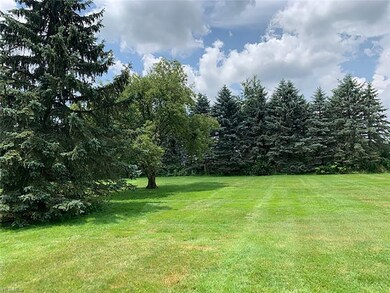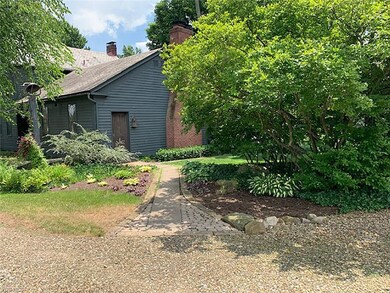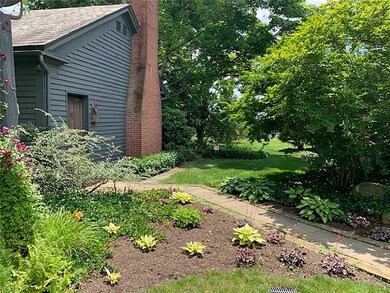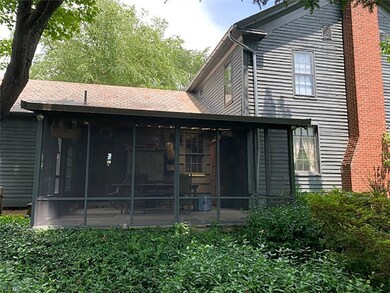
14740 Beloit Snodes Rd Beloit, OH 44609
Highlights
- Colonial Architecture
- 2 Car Detached Garage
- Forced Air Heating and Cooling System
- 2 Fireplaces
About This Home
As of January 202010 AC w/ Century Home – Selling for the family of the late Bob & Donna Brown. ABSOLUTE AUCTION, all sells to the highest bidders on location: SATURDAY – AUGUST 10, 2019 – 10:00 AM, REAL ESTATE SELLS AT 11:00 AM - 10 AC beautiful country setting w/ mature trees & flag stone walkways. Nice set back 2,368 sq. ft. 4-BR 2-BA 2-story home w/ original hardwood floors. Large country kitchen & summer kitchen (keeping room) combined w/ brick fireplace w/ swing out crane. Walk-in pantry & laundry. Formal dining room w/ wainscoting. A Rufus Porter style wall mural by Susan Delagrange in ’91. Huge living room w/ brick fireplace, wainscoting & crown molding. Front office plus beautiful front entrance w/ original raised panel door to open walnut wrap around staircase. Lg. flag stone screened porch. Good slate roof. Mostly original windows. FA gas heat & C/A. Gorgeous setting. Unique detached 2-story garage & barn w/ 2 roll-up doors on main level w/ workshop & 2nd level storage. Full drive-in basement for additional storage for lawn equip. & etc. Loads of character here. Let us show you!
TERMS ON REAL ESTATE: 10% down auction day, balance due at closing. A 10% buyer’s premium will be added to the highest bid to establish the purchase price, which goes to the seller. Any desired inspections must be made prior to bidding. All information contained herein was derived from sources believed to be correct. Information is believed to be accurate but not guaranteed.
Home Details
Home Type
- Single Family
Year Built
- Built in 1844
Lot Details
- 10 Acre Lot
- Unpaved Streets
Parking
- 2 Car Detached Garage
Home Design
- Colonial Architecture
- Slate Roof
Interior Spaces
- 2,368 Sq Ft Home
- 2-Story Property
- 2 Fireplaces
Bedrooms and Bathrooms
- 4 Bedrooms
Utilities
- Forced Air Heating and Cooling System
- Heating System Uses Gas
- Well
- Septic Tank
Community Details
- W R Richardson 01 Community
Listing and Financial Details
- Assessor Parcel Number 16-059-0-001.00-0
Ownership History
Purchase Details
Home Financials for this Owner
Home Financials are based on the most recent Mortgage that was taken out on this home.Purchase Details
Home Financials for this Owner
Home Financials are based on the most recent Mortgage that was taken out on this home.Purchase Details
Purchase Details
Similar Homes in Beloit, OH
Home Values in the Area
Average Home Value in this Area
Purchase History
| Date | Type | Sale Price | Title Company |
|---|---|---|---|
| Fiduciary Deed | $195,000 | Heritage Union Title Co Ltd | |
| Deed | $178,200 | -- | |
| Warranty Deed | -- | -- | |
| Deed | -- | -- |
Mortgage History
| Date | Status | Loan Amount | Loan Type |
|---|---|---|---|
| Open | $50,000 | New Conventional | |
| Previous Owner | -- | No Value Available | |
| Previous Owner | $50,000 | Credit Line Revolving | |
| Previous Owner | $50,000 | Credit Line Revolving |
Property History
| Date | Event | Price | Change | Sq Ft Price |
|---|---|---|---|---|
| 01/06/2020 01/06/20 | Sold | $195,000 | -2.5% | $82 / Sq Ft |
| 12/09/2019 12/09/19 | Pending | -- | -- | -- |
| 12/04/2019 12/04/19 | For Sale | $199,900 | +12.2% | $84 / Sq Ft |
| 10/15/2019 10/15/19 | Sold | $178,200 | 0.0% | $75 / Sq Ft |
| 08/10/2019 08/10/19 | Pending | -- | -- | -- |
| 07/16/2019 07/16/19 | For Sale | $178,200 | -- | $75 / Sq Ft |
Tax History Compared to Growth
Tax History
| Year | Tax Paid | Tax Assessment Tax Assessment Total Assessment is a certain percentage of the fair market value that is determined by local assessors to be the total taxable value of land and additions on the property. | Land | Improvement |
|---|---|---|---|---|
| 2024 | $2,474 | $68,090 | $21,180 | $46,910 |
| 2023 | $2,427 | $68,090 | $21,180 | $46,910 |
| 2022 | $1,902 | $47,900 | $16,940 | $30,960 |
| 2021 | $1,904 | $47,900 | $16,940 | $30,960 |
| 2020 | $1,947 | $47,900 | $16,940 | $30,960 |
| 2019 | $1,753 | $41,000 | $15,200 | $25,800 |
| 2018 | $1,746 | $41,000 | $15,200 | $25,800 |
| 2017 | $1,743 | $41,000 | $15,200 | $25,800 |
| 2016 | $1,784 | $42,240 | $15,720 | $26,520 |
| 2015 | $1,731 | $42,240 | $15,720 | $26,520 |
| 2014 | $1,741 | $42,240 | $15,720 | $26,520 |
| 2013 | $1,725 | $42,240 | $15,720 | $26,520 |
Agents Affiliated with this Home
-
Eugene Kiko

Seller's Agent in 2020
Eugene Kiko
Kiko
(330) 453-9187
39 Total Sales
-
Tina Slatzer
T
Seller Co-Listing Agent in 2020
Tina Slatzer
Kiko
(330) 280-2900
77 Total Sales
-
Joseph Pavlick

Buyer's Agent in 2020
Joseph Pavlick
RE/MAX
(727) 741-5671
84 Total Sales
-
Rusty Kiko

Seller's Agent in 2019
Rusty Kiko
Kiko
(330) 495-0923
357 Total Sales
Map
Source: MLS Now
MLS Number: 4115873
APN: 16-059-0-001.00-0
- 17880 State Route 62
- 26689 N Shore Dr
- 26301 Wildwood Dr
- 26253 Wildwood Dr
- 18061 Derr Ave
- 598 Westville Lake Rd
- 0 S 12th St Unit 5122374
- 17894 2nd St
- 225-227 Alabama Ave
- 867 S 14th St
- 17915 5th St
- 507 S 14th St
- 608 S 14th St
- 120 E Kentucky Ave
- 249 S 15th St
- 336 E Oregon Ave
- 8 Cedarwood Dr
- 240 S 15th St
- 119 W Florida Ave
- 355 N 12th St
