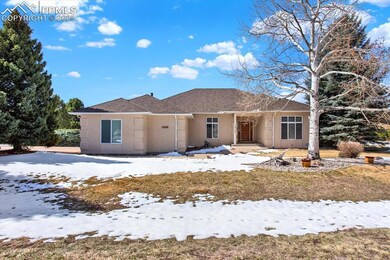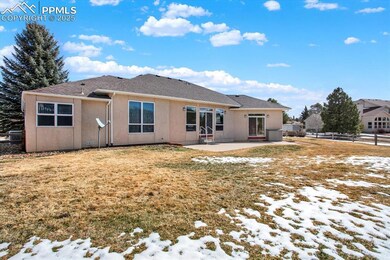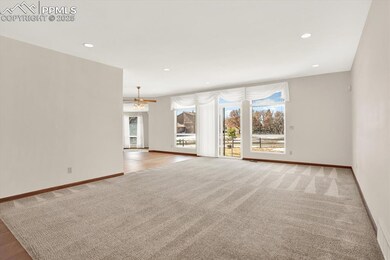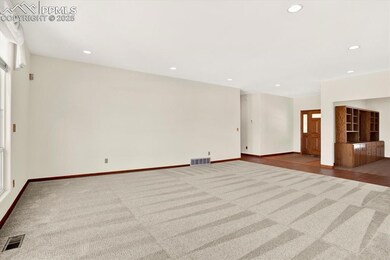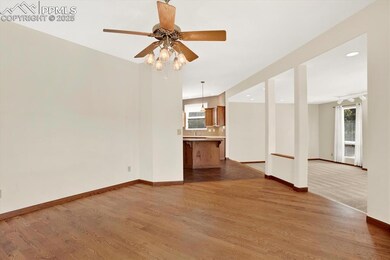
14740 Latrobe Dr Colorado Springs, CO 80921
Gleneagle NeighborhoodHighlights
- Views of Pikes Peak
- Property is near a park
- Wood Flooring
- Antelope Trails Elementary School Rated A-
- Ranch Style House
- Great Room
About This Home
As of April 2025Beautiful stucco Gleneagle rancher, true one-level living! Almost 1/2-acre lot with Pikes Peak views! Sparkling clean interior and a great layout. Beautiful kitchen cabinetry with Corian countertops/Quartz backsplash, large center island with Quartz countertops. LARGE rooms throughout! Formal living room dining room, hardwood floors in the dining room and bonus family room with a gas fireplace and a walk-out to the large back patio. The living, dining and family rooms are all oriented toward the spacious backyard and the views. Large office and bedrooms! Primary bath has been remodeled, jetted tub, dual vanities, tile floors, spa style shower and dual walk-in closets. Oversized garage with built-in shelving. Fully fenced back yard, multiple outdoor entertainment areas. Truly an exceptional home, MOVE IN READY!
Last Agent to Sell the Property
RE/MAX Real Estate Group LLC Brokerage Phone: 719-534-7900 Listed on: 03/27/2025

Home Details
Home Type
- Single Family
Est. Annual Taxes
- $2,984
Year Built
- Built in 1993
Lot Details
- 0.49 Acre Lot
- Back Yard Fenced
- Landscaped
- Level Lot
HOA Fees
- $6 Monthly HOA Fees
Parking
- 2 Car Attached Garage
- Oversized Parking
- Garage Door Opener
- Driveway
Property Views
- Pikes Peak
- Mountain
Home Design
- Ranch Style House
- Shingle Roof
- Stucco
Interior Spaces
- 3,017 Sq Ft Home
- Ceiling Fan
- Gas Fireplace
- Great Room
- Crawl Space
Kitchen
- Microwave
- Dishwasher
- Trash Compactor
Flooring
- Wood
- Carpet
- Tile
Bedrooms and Bathrooms
- 3 Bedrooms
Laundry
- Dryer
- Washer
Outdoor Features
- Shed
Location
- Property is near a park
- Property is near schools
- Property is near shops
Utilities
- Forced Air Heating and Cooling System
- Heating System Uses Natural Gas
- 220 Volts in Kitchen
Community Details
Recreation
- Hiking Trails
Ownership History
Purchase Details
Home Financials for this Owner
Home Financials are based on the most recent Mortgage that was taken out on this home.Purchase Details
Home Financials for this Owner
Home Financials are based on the most recent Mortgage that was taken out on this home.Purchase Details
Similar Homes in Colorado Springs, CO
Home Values in the Area
Average Home Value in this Area
Purchase History
| Date | Type | Sale Price | Title Company |
|---|---|---|---|
| Warranty Deed | $675,000 | Stewart Title | |
| Warranty Deed | $322,500 | Stewart Title | |
| Deed | $30,000 | -- |
Mortgage History
| Date | Status | Loan Amount | Loan Type |
|---|---|---|---|
| Open | $511,312 | VA | |
| Previous Owner | $88,440 | Credit Line Revolving | |
| Previous Owner | $110,000 | New Conventional | |
| Previous Owner | $140,000 | New Conventional | |
| Previous Owner | $160,000 | Unknown | |
| Previous Owner | $80,000 | Credit Line Revolving | |
| Previous Owner | $241,850 | Balloon |
Property History
| Date | Event | Price | Change | Sq Ft Price |
|---|---|---|---|---|
| 04/30/2025 04/30/25 | Sold | $675,000 | +1.5% | $224 / Sq Ft |
| 04/02/2025 04/02/25 | Off Market | $665,000 | -- | -- |
| 03/27/2025 03/27/25 | For Sale | $665,000 | -- | $220 / Sq Ft |
Tax History Compared to Growth
Tax History
| Year | Tax Paid | Tax Assessment Tax Assessment Total Assessment is a certain percentage of the fair market value that is determined by local assessors to be the total taxable value of land and additions on the property. | Land | Improvement |
|---|---|---|---|---|
| 2024 | $3,034 | $41,800 | $11,420 | $30,380 |
| 2023 | $3,034 | $41,800 | $11,420 | $30,380 |
| 2022 | $2,772 | $33,330 | $9,590 | $23,740 |
| 2021 | $2,982 | $34,290 | $9,870 | $24,420 |
| 2020 | $2,821 | $31,690 | $8,290 | $23,400 |
| 2019 | $2,802 | $31,690 | $8,290 | $23,400 |
| 2018 | $2,850 | $31,880 | $8,060 | $23,820 |
| 2017 | $2,843 | $31,880 | $8,060 | $23,820 |
| 2016 | $2,121 | $29,090 | $6,020 | $23,070 |
| 2015 | $2,118 | $29,090 | $6,020 | $23,070 |
| 2014 | $1,830 | $26,200 | $6,020 | $20,180 |
Agents Affiliated with this Home
-
The Chris Watson Team

Seller's Agent in 2025
The Chris Watson Team
RE/MAX
(719) 233-7652
1 in this area
155 Total Sales
-
Mary Watson
M
Seller Co-Listing Agent in 2025
Mary Watson
RE/MAX
(719) 599-8500
1 in this area
121 Total Sales
-
Brian Slivka

Buyer's Agent in 2025
Brian Slivka
RE/MAX
(719) 210-8335
1 in this area
51 Total Sales
Map
Source: Pikes Peak REALTOR® Services
MLS Number: 7357473
APN: 61314-05-002
- 14835 Gleneagle Dr
- 14536 Latrobe Dr
- 410 Palm Springs Way
- 14915 Gleneagle Dr
- 344 Mission Hill Way
- 14401 Eagle Villa Grove
- 14335 Eagle Villa Grove
- 15105 Chelmsford St
- 210 Mission Hill Way
- 70 Palm Springs Dr
- 140 Mission Hill Way
- 105 Pauma Valley Dr
- 40 Wuthering Heights Dr
- 15130 Thornbird Ct
- 145 Wuthering Heights Dr
- 15435 Desiree Dr
- 190 Huntington Beach Dr
- 15510 Jessie Dr
- 15110 Copperfield Dr
- 15090 Jessie Dr

