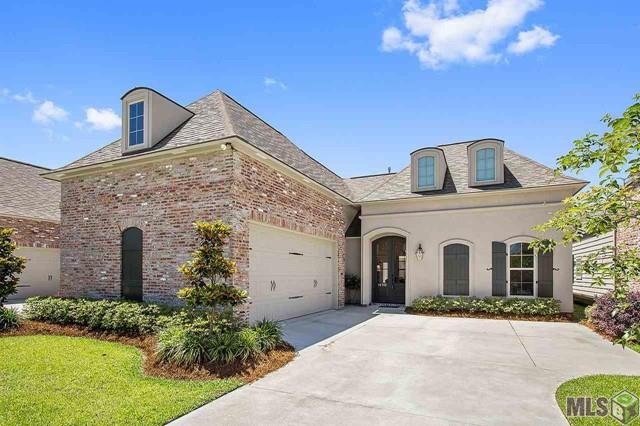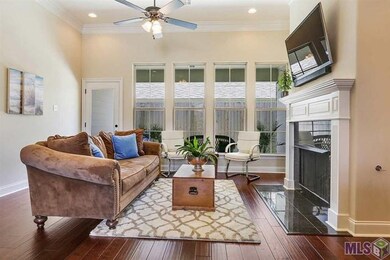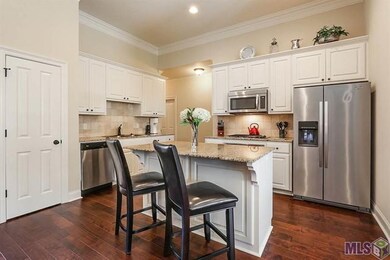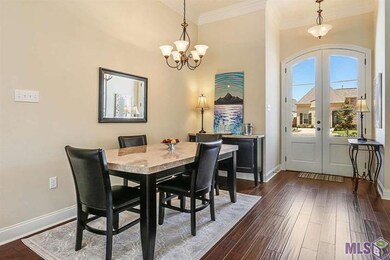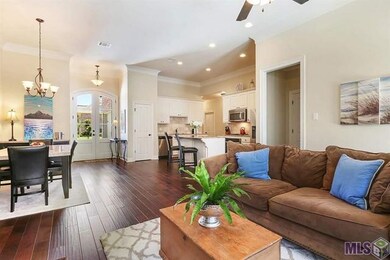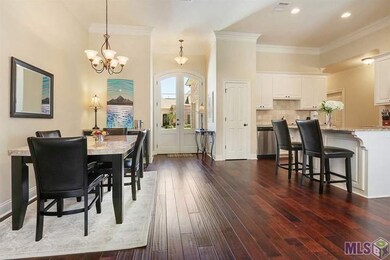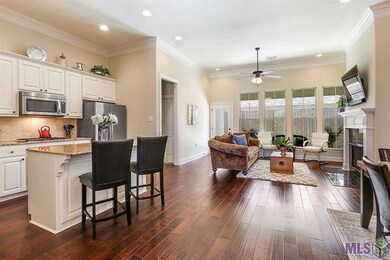
14742 Pendleton Way Baton Rouge, LA 70810
Oak Hills Place NeighborhoodHighlights
- Corral
- Wood Flooring
- Covered patio or porch
- French Architecture
- Granite Countertops
- Crown Molding
About This Home
As of August 2021Just like NEW! Impeccably maintained with a wonderful open floor plan, 11 ft ceilings, wood floors and tons of great natural lighting. Kitchen features slab granite counters, stainless steel appliances including a 5 burner gas range and island with bar seating. Gas fireplace with granite surround. Split bedroom floor plan with a spacious master suite featuring a tray ceiling, en suite bath with double sinks, jacuzzi tub, separate shower and large walk in closet. Two additional bedrooms that share a bathroom and a large bonus room upstairs. Covered patio area with an extended patio slab and 8 ft privacy fencing. CAT 6 and RJ45 wiring run in every room - this means your TV over the fireplace can be run with no wiring. The home is pre-wired for security, pre-wired for surround sound outside and pre-wired for surround sound in the upstairs bonus room. Large walk in laundry, two car garage, zoned AC and plenty of decking in the attic. This one is low maintenance and move-in ready!
Home Details
Home Type
- Single Family
Est. Annual Taxes
- $2,667
Year Built
- Built in 2014
Lot Details
- Lot Dimensions are 50 x 87
- Privacy Fence
- Wood Fence
- Landscaped
- Zero Lot Line
HOA Fees
- $38 Monthly HOA Fees
Home Design
- French Architecture
- Brick Exterior Construction
- Slab Foundation
- Frame Construction
- Shingle Roof
- Stucco
Interior Spaces
- 2,007 Sq Ft Home
- 1-Story Property
- Crown Molding
- Ceiling Fan
- Gas Fireplace
- Fire and Smoke Detector
Kitchen
- Oven or Range
- Gas Cooktop
- Microwave
- Dishwasher
- Granite Countertops
Flooring
- Wood
- Carpet
- Ceramic Tile
Bedrooms and Bathrooms
- 3 Bedrooms
- 2 Full Bathrooms
Parking
- Garage
- Attached Carport
- Parking Available
- Garage Door Opener
Additional Features
- Covered patio or porch
- Corral
- Central Heating and Cooling System
Community Details
- Built by Unknown Builder / Unlicensed
- Jamestown Square Subdivision
Listing and Financial Details
- Tax Lot 27
Ownership History
Purchase Details
Purchase Details
Home Financials for this Owner
Home Financials are based on the most recent Mortgage that was taken out on this home.Purchase Details
Home Financials for this Owner
Home Financials are based on the most recent Mortgage that was taken out on this home.Purchase Details
Home Financials for this Owner
Home Financials are based on the most recent Mortgage that was taken out on this home.Map
Similar Homes in Baton Rouge, LA
Home Values in the Area
Average Home Value in this Area
Purchase History
| Date | Type | Sale Price | Title Company |
|---|---|---|---|
| Deed | -- | None Listed On Document | |
| Cash Sale Deed | $305,000 | Le Fleur De Lis Title Co | |
| Deed | $305,000 | Gulf Coast Title Inc | |
| Warranty Deed | $261,750 | -- |
Mortgage History
| Date | Status | Loan Amount | Loan Type |
|---|---|---|---|
| Open | $8,315,968 | New Conventional | |
| Previous Owner | $244,000 | Adjustable Rate Mortgage/ARM | |
| Previous Owner | $232,000 | New Conventional | |
| Previous Owner | $137,403 | Future Advance Clause Open End Mortgage |
Property History
| Date | Event | Price | Change | Sq Ft Price |
|---|---|---|---|---|
| 08/09/2021 08/09/21 | Sold | -- | -- | -- |
| 07/16/2021 07/16/21 | Pending | -- | -- | -- |
| 07/10/2021 07/10/21 | Price Changed | $325,000 | +3.2% | $162 / Sq Ft |
| 07/09/2021 07/09/21 | For Sale | $315,000 | +3.3% | $157 / Sq Ft |
| 06/30/2017 06/30/17 | Sold | -- | -- | -- |
| 04/27/2017 04/27/17 | Pending | -- | -- | -- |
| 04/25/2017 04/25/17 | For Sale | $305,000 | -- | $152 / Sq Ft |
Tax History
| Year | Tax Paid | Tax Assessment Tax Assessment Total Assessment is a certain percentage of the fair market value that is determined by local assessors to be the total taxable value of land and additions on the property. | Land | Improvement |
|---|---|---|---|---|
| 2024 | $2,667 | $30,500 | $5,000 | $25,500 |
| 2023 | $2,667 | $30,500 | $5,000 | $25,500 |
| 2022 | $3,454 | $30,500 | $5,000 | $25,500 |
| 2021 | $3,386 | $30,500 | $5,000 | $25,500 |
| 2020 | $3,363 | $30,500 | $5,000 | $25,500 |
| 2019 | $3,497 | $30,500 | $5,000 | $25,500 |
| 2018 | $3,451 | $30,500 | $5,000 | $25,500 |
| 2017 | $2,818 | $24,850 | $5,000 | $19,850 |
| 2016 | $1,926 | $24,850 | $5,000 | $19,850 |
| 2015 | $2,741 | $24,850 | $5,000 | $19,850 |
Source: Greater Southern MLS
MLS Number: 2017006050
APN: 03078000
- 14868 Kingsland Way
- 14901 Town Dr
- 7717 Whitetip Ave
- 1720 Seawolf Dr
- 1714 Seawolf Dr
- 7603 Whitetip Ave
- 1810 Seawolf Dr
- 1708 Seawolf Dr
- 7634 Whitetip Ave
- 7716 Silverside Cove Dr
- 15009 Via Horti Ct
- 14633 Villa Vista Dr
- 14409 Royal Villa Dr
- 14465 Jamestown Blvd
- 14445 Market Dr N
- 13604 Paddington Ln
- 9127 Baronne Dr
- 1327 Notting Hill Dr
- 13723 Lexham Gardens Ave
- 13932 Rampart Ct
