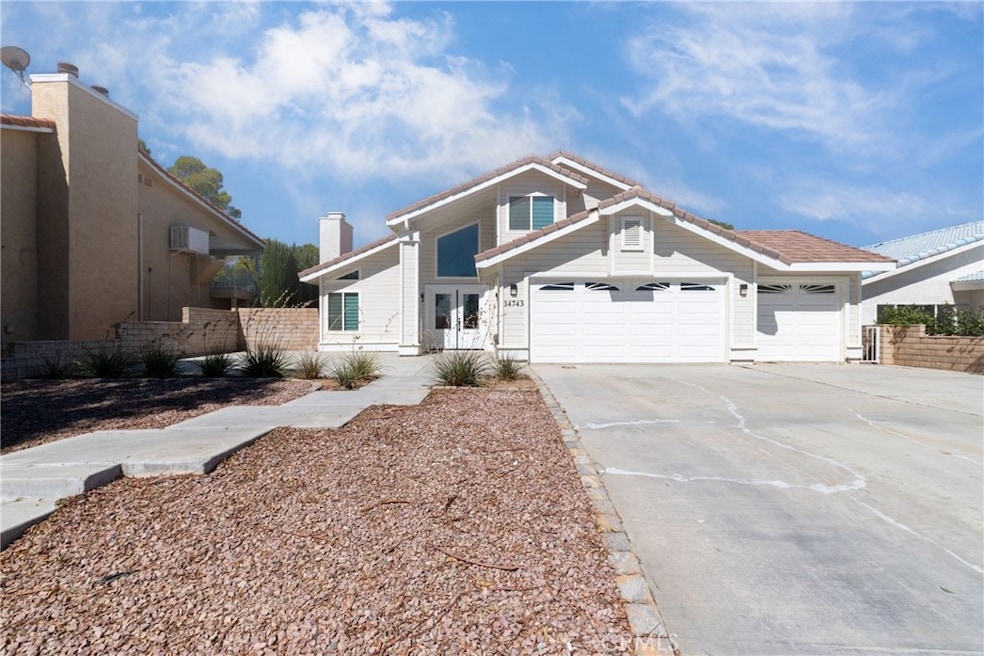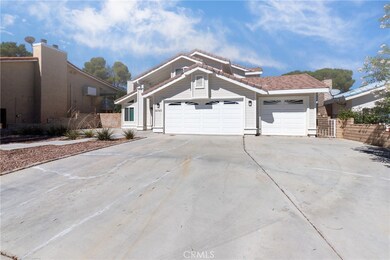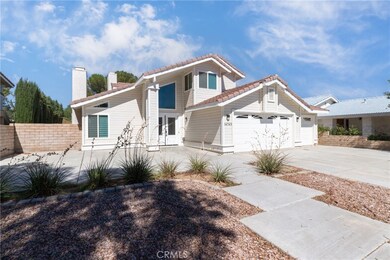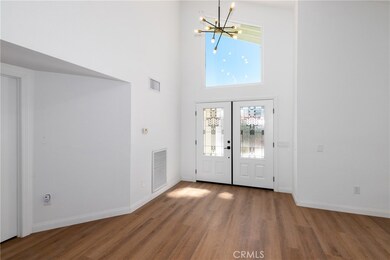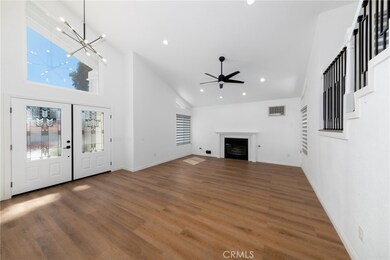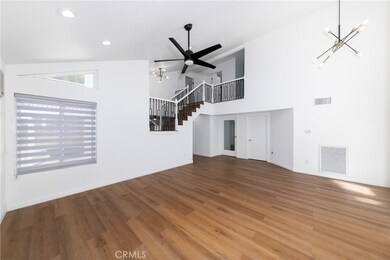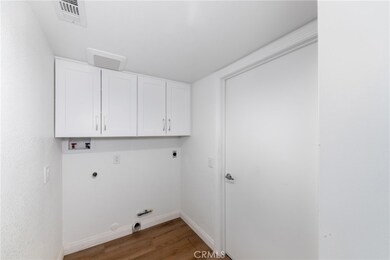14743 Blue Grass Dr Helendale, CA 92342
Highlights
- Golf Course Community
- Fishing
- Updated Kitchen
- Fitness Center
- Golf Course View
- Community Lake
About This Home
This luxurious two-story residence is situated in the golf course community of Silver Lakes, presenting an exceptional example of superior California living. Offering captivating panoramic views of the golf course's #3 North Green, the property comprises four bedrooms and three bathrooms, featuring a bedroom and bathroom on the lower level for added convenience. With lofty cathedral ceilings and an expansive open floor plan, the home has undergone extensive modernization and enhancements. Notable improvements include freshly painted interiors and exteriors and the installation of high-quality engineered wood flooring throughout. Recently reimagined, the kitchen showcases a quartz countertop, a central island, and new stainless-steel appliances. Upstairs, the expansive master suite is complemented by a walk-in closet and a private balcony, affording unobstructed views of the picturesque golf course. The master bathroom has been thoughtfully designed to evoke a spa-like ambiance, featuring dual sinks, a separate walk-in shower, and an indulgent oval tub. Additional amenities within the property comprise an indoor laundry room, low-maintenance desert landscaping, and a three-car garage with epoxy-coated flooring. Furthermore, the Silver Lakes community offers extensive amenities, including complimentary golf, parks, beaches, a swimming pool, and clubhouse facilities. This impeccably modernized home provides an exceptional opportunity to indulge in a resort-style living experience without compromising fiscal prudence. NO PETS PLEASE.
Listing Agent
TRENDS RE INC Brokerage Phone: 909-908-1641 License #01179758 Listed on: 11/17/2025

Home Details
Home Type
- Single Family
Est. Annual Taxes
- $6,284
Year Built
- Built in 1989
Lot Details
- 7,800 Sq Ft Lot
- East Facing Home
- Wrought Iron Fence
- Block Wall Fence
- Landscaped
- Front Yard
- Density is 2-5 Units/Acre
HOA Fees
- $224 Monthly HOA Fees
Parking
- 3 Car Direct Access Garage
- Parking Available
- Front Facing Garage
- Three Garage Doors
- Garage Door Opener
Property Views
- Golf Course
- Mountain
- Desert
Home Design
- Contemporary Architecture
- Entry on the 1st floor
- Turnkey
- Slab Foundation
- Tile Roof
Interior Spaces
- 2,123 Sq Ft Home
- 2-Story Property
- Brick Wall or Ceiling
- Cathedral Ceiling
- Ceiling Fan
- Skylights
- Recessed Lighting
- Gas Fireplace
- Double Pane Windows
- Custom Window Coverings
- Roller Shields
- Blinds
- Bay Window
- Double Door Entry
- Sliding Doors
- Family Room with Fireplace
- Family Room Off Kitchen
- Living Room with Fireplace
- Dining Room
Kitchen
- Updated Kitchen
- Open to Family Room
- Kitchen Island
- Quartz Countertops
- Self-Closing Drawers
Flooring
- Wood
- Laminate
- Tile
Bedrooms and Bathrooms
- 4 Bedrooms | 1 Main Level Bedroom
- Walk-In Closet
- Mirrored Closets Doors
- Remodeled Bathroom
- Makeup or Vanity Space
- Dual Vanity Sinks in Primary Bathroom
- Soaking Tub
- Bathtub with Shower
- Separate Shower
Laundry
- Laundry Room
- 220 Volts In Laundry
- Washer and Gas Dryer Hookup
Home Security
- Carbon Monoxide Detectors
- Fire and Smoke Detector
Outdoor Features
- Balcony
- Covered Patio or Porch
- Exterior Lighting
Utilities
- Evaporated cooling system
- Forced Air Heating and Cooling System
- Natural Gas Connected
Listing and Financial Details
- Security Deposit $2,500
- Rent includes association dues
- 12-Month Minimum Lease Term
- Available 11/17/25
- Tax Lot 309
- Tax Tract Number 8317
- Assessor Parcel Number 0467362100000
Community Details
Overview
- $100 HOA Transfer Fee
- Silver Lake Association, Phone Number (760) 245-1606
- Silver Lake HOA
- Community Lake
Amenities
- Community Barbecue Grill
- Clubhouse
- Billiard Room
Recreation
- Golf Course Community
- Tennis Courts
- Pickleball Courts
- Sport Court
- Fitness Center
- Community Pool
- Community Spa
- Fishing
- Park
- Dog Park
- Water Sports
- Bike Trail
Map
Source: California Regional Multiple Listing Service (CRMLS)
MLS Number: IV25262300
APN: 0467-362-10
- 14753 Blue Grass Dr
- 14759 Blue Grass Dr
- 14740 Blue Grass Dr
- 14785 Blue Grass Dr
- 14714 Robin Ln
- 14702 Robin Ln
- 14676 Cool Glen Dr
- 14666 Coolglen Dr
- 27853 Evergreen Ln
- 14666 Echo Ln
- 14805 Greenbriar Dr
- 14665 Echo Ln
- 27871 Jasmine Ln
- 14652 Greenbriar Dr
- 15103 Tournament Dr
- 14907 Tournament Dr
- 14988 Blue Grass Dr
- 15047 Blue Grass Dr
- 0 Mountain Springs Rd
- 14989 Blue Grass Dr
- 14676 Cool Glen Dr
- 27894 Fairacres Ln
- 27535 Lakeview Dr
- 27428 Outrigger Ln
- 27316 Lakeview Dr
- 14530 Nautical Ln Unit 15
- 27160 Vista Rd Unit 21
- 27160 Vista Rd Unit 18
- 27160 Vista Rd Unit 8
- 27160 Vista Rd Unit 15
- 26977 Silver Lakes Pkwy
- 26682 Mainsail Ln
- 26768 Hitching Post Ln
- 14411 Schooner Dr
- 14756 Hardrock Davis Rd
- 19306 National Trails Hwy
- 0 Academy Ave Unit DW25153392
- 21272 Morro Rd
- 11200 Auburn Ave
- 18605 New Hampshire St Unit A
