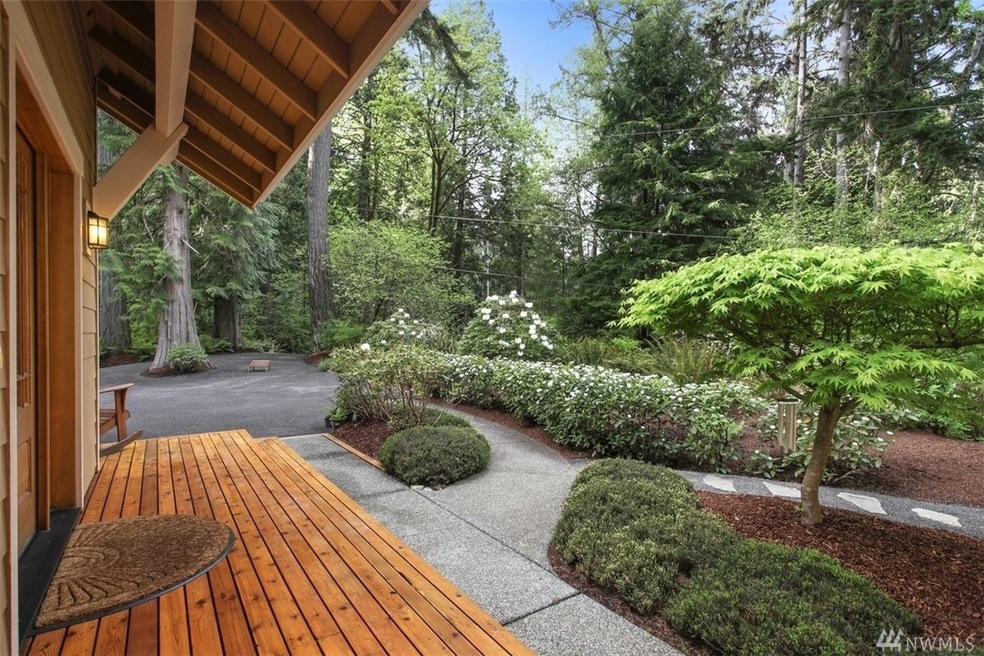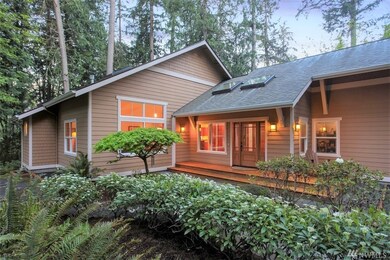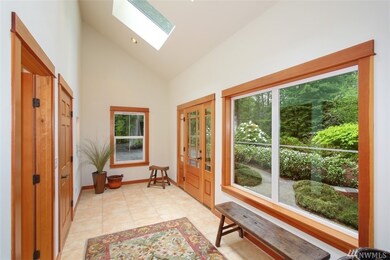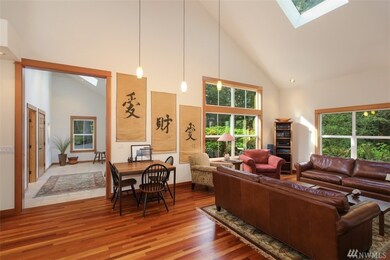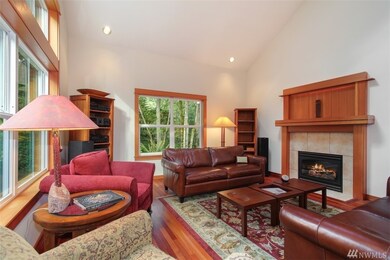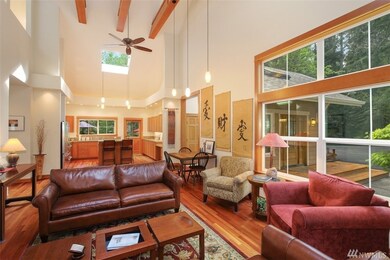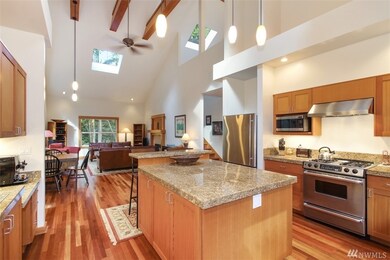
$1,698,000
- 3 Beds
- 3.5 Baths
- 2,606 Sq Ft
- 503 Groos Ln NE
- Bainbridge Island, WA
Welcome to the Westberg Residence; a beautifully restored 1910 farmhouse blending timeless elegance with modern conveniences. Thoughtfully reimagined in 2021 by Jefferson Fine Homes, this stand-alone residence is a rare find in the downtown area! With an inviting front porch & sun-filled living spaces, this beautiful home offers a flexible & comfortable layout. The sophisticated kitchen features
Claudia Powers Realogics Sotheby's Int'l Rlty
