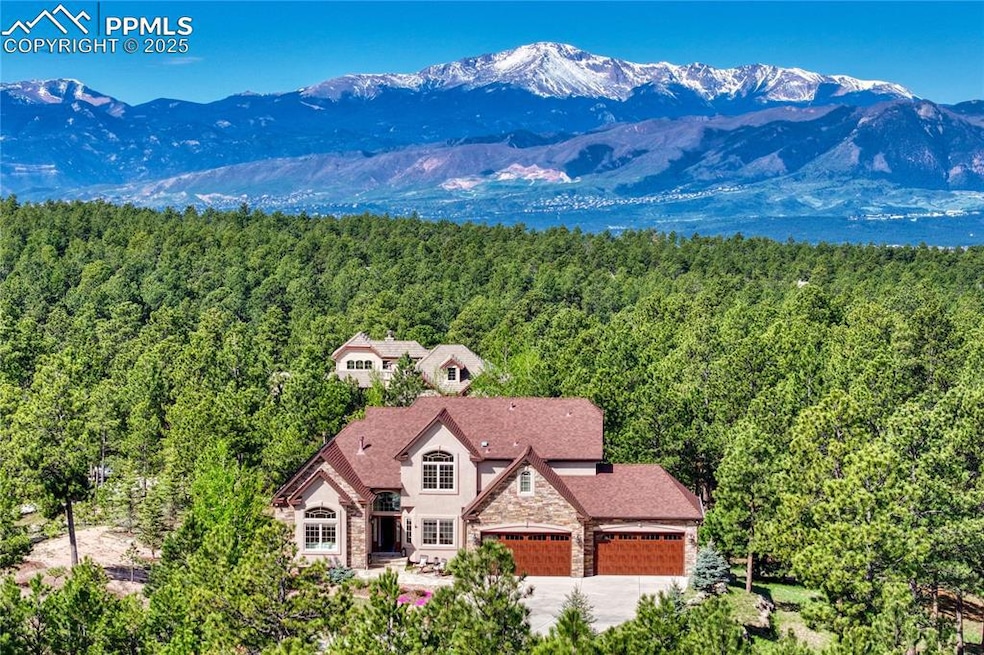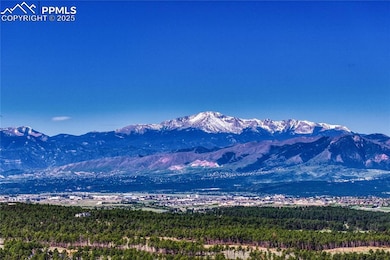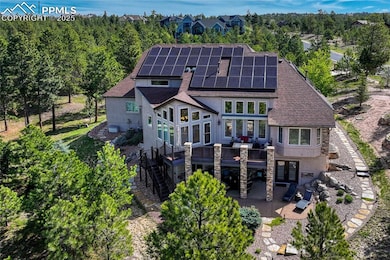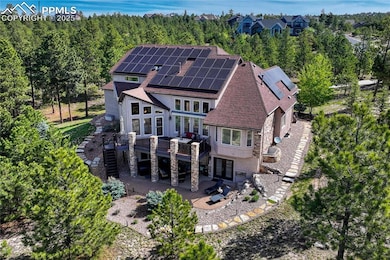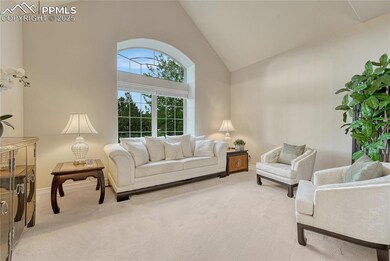
14745 Millhaven Place Colorado Springs, CO 80908
Estimated payment $9,828/month
Highlights
- Views of Pikes Peak
- Solar Power System
- Clubhouse
- Edith Wolford Elementary School Rated A-
- 2.91 Acre Lot
- Meadow
About This Home
ELEGANT MOUNTAIN RETREAT NESTLED ON 2.91 ACRES IN THE TREES WITH UNMATCHED MOUNTAIN VIEWS! Discover a rare opportunity to own this exquisite 6 bdrm, 4.5 bath, 4 car finished garage home w/ NEW Class 4 roof, NEW hot water heater, NEW refrigerator, NEW microwave, retractable awning, whole home surge protection, NEW exterior waterproof paint & breathtaking views of Pikes Peak. Spanning nearly 5000 sq ft, this thoughtfully designed residence offers luxurious living, timeless elegance & high end technology including a SMART security system & high quality solar panels in one of Colorado Springs most prestigious neighborhoods in school district 20. The curb appeal is undeniable from the meticulously landscaped grounds to the gleaming door entryway, every detail speaks to refined mountain living. Inside, you'll find soaring ceilings in the great room, custom finishes w/ expansive windows that flood the home w/ natural light & frame the awe-inspiring views! The gourmet kitchen is outfitted w/ high end appliances and is plumbed for gas, granite countertops, a massive center island & ample 42" cherry cabinets. The open concept layout flows seamlessly into the great room & dining room. Great room & kitchen are warmed by a two way fireplace. The luxurious primary suite, complete w/ a spa inspired bath, sleek glass shower, oval soaking tub & large walk in closet will take your cares away! Wide staircase leads you upstairs for three large bdrms - two are currently being used as home offices. Additional features inside include a large gym & sauna, an amazing wet bar, a linear FP two bedrooms (one is currently the gym). Step outside onto a newer deck upstairs & a patio from the walk out downstairs w/ a stunning salt water hot tub -a place to relax under the stars. Whether you're hosting friends & family or enjoying quiet evenings immersed in nature, this property offers a rare blend of comfort, sophistication, modern technology & real Colorado beauty. Welcome Home!
Home Details
Home Type
- Single Family
Est. Annual Taxes
- $9,184
Year Built
- Built in 2014
Lot Details
- 2.91 Acre Lot
- Meadow
- Landscaped with Trees
HOA Fees
- $46 Monthly HOA Fees
Parking
- 4 Car Attached Garage
- Garage Door Opener
- Driveway
Property Views
- Pikes Peak
- Mountain
Home Design
- Shingle Roof
- Stone Siding
- Stucco
Interior Spaces
- 4,946 Sq Ft Home
- 2-Story Property
- Vaulted Ceiling
- Ceiling Fan
- Multiple Fireplaces
- Gas Fireplace
- Six Panel Doors
- Great Room
Kitchen
- Self-Cleaning Oven
- Plumbed For Gas In Kitchen
- Microwave
- Dishwasher
- Disposal
Flooring
- Wood
- Carpet
Bedrooms and Bathrooms
- 6 Bedrooms
- Main Floor Bedroom
Laundry
- Dryer
- Washer
Basement
- Walk-Out Basement
- Basement Fills Entire Space Under The House
- Fireplace in Basement
Location
- Property is near a park
- Property near a hospital
- Property is near schools
Utilities
- Forced Air Heating and Cooling System
- Heating System Uses Natural Gas
- 220 Volts
- 1 Water Well
Additional Features
- Remote Devices
- Solar Power System
- Outdoor Gas Grill
Community Details
Overview
- Association fees include trash removal
- Built by Acuff Homes
- Amberwood
Amenities
- Clubhouse
Recreation
- Hiking Trails
- Trails
Map
Home Values in the Area
Average Home Value in this Area
Tax History
| Year | Tax Paid | Tax Assessment Tax Assessment Total Assessment is a certain percentage of the fair market value that is determined by local assessors to be the total taxable value of land and additions on the property. | Land | Improvement |
|---|---|---|---|---|
| 2024 | $9,903 | $95,710 | $28,610 | $67,100 |
| 2022 | $8,402 | $73,510 | $23,810 | $49,700 |
| 2021 | $9,013 | $75,620 | $24,490 | $51,130 |
| 2020 | $8,256 | $66,100 | $20,200 | $45,900 |
| 2019 | $7,901 | $66,100 | $20,200 | $45,900 |
| 2018 | $7,026 | $57,280 | $13,680 | $43,600 |
| 2017 | $7,013 | $57,280 | $13,680 | $43,600 |
| 2016 | $7,468 | $62,880 | $15,920 | $46,960 |
| 2015 | $3,721 | $31,350 | $15,920 | $15,430 |
| 2014 | $5,509 | $46,350 | $46,350 | $0 |
Property History
| Date | Event | Price | Change | Sq Ft Price |
|---|---|---|---|---|
| 05/29/2025 05/29/25 | For Sale | $1,699,000 | -- | $344 / Sq Ft |
Purchase History
| Date | Type | Sale Price | Title Company |
|---|---|---|---|
| Warranty Deed | $788,606 | North American Title | |
| Special Warranty Deed | $375,000 | None Available |
Mortgage History
| Date | Status | Loan Amount | Loan Type |
|---|---|---|---|
| Open | $573,000 | New Conventional | |
| Closed | $630,884 | New Conventional | |
| Previous Owner | $600,000 | Construction | |
| Previous Owner | $6,000,000 | Credit Line Revolving |
Similar Homes in Colorado Springs, CO
Source: Pikes Peak REALTOR® Services
MLS Number: 6081956
APN: 62010-09-005
- 16510 Early Light Dr
- 16631 Early Light Dr
- 13640 Winslow Dr
- 13475 Winslow Dr
- 13435 Darr Dr
- 5070 Vessey Rd
- 14864 Bourbon Ct
- 13370 Peregrine Way
- 14531 Quartz Creek Dr
- 14581 Quartz Creek Dr
- 14731 Quartz Creek Dr
- 14681 Quartz Creek Dr
- 14432 Quartz Creek Dr
- 15182 Quartz Creek Dr
- 14090 Holmes Rd
- 14970 Allen Ranch Rd
- 14671 Allen Ranch Rd
- 14491 Allen Ranch Rd
- 15031 Allen Ranch Rd
- 13090 Tahosa Ln
