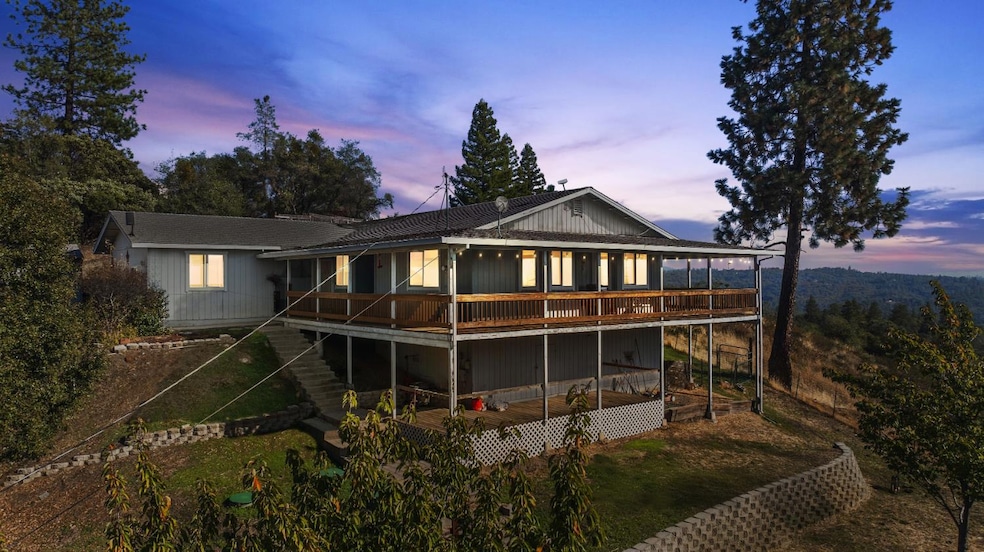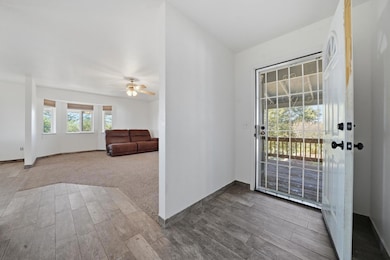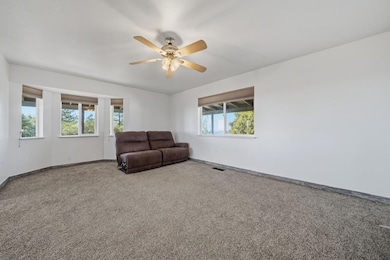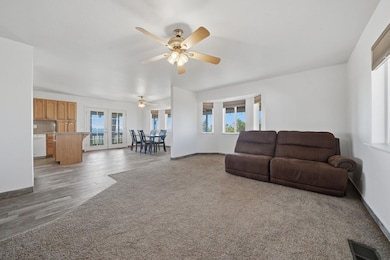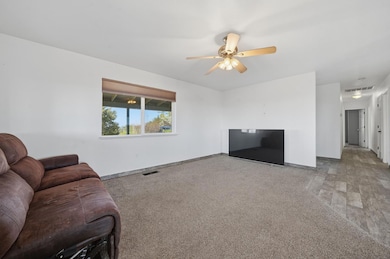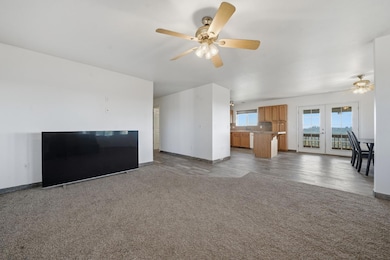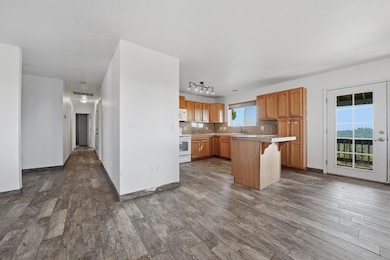14748 Sutter Highlands Dr Sutter Creek, CA 95685
Estimated payment $2,663/month
Highlights
- Covered Deck
- Bonus Room
- Double Pane Windows
- Amador High School Rated 9+
- No HOA
- Walk-In Closet
About This Home
Experience serene foothill living in this inviting 3 bedroom, 2 bath single-level home on 2.17 picturesque acres in Sutter Creek. Sunlight streams through large windows and French doors, illuminating the open floor plan and showcasing a spacious kitchen with center island, perfect for entertaining or everyday family life. Step outside to the covered deck and savor beautiful foothill views and breathtaking sunsets, creating the perfect backdrop for morning coffee, evening relaxation, or gatherings with friends. A separate outbuilding adds flexible space for hobbies, a workshop, or extra storage, while the expansive grounds provide room for gardening, outdoor adventures, or simply enjoying the tranquil surroundings.Just minutes from historic downtown Sutter Creek, this home places you near charming shops, restaurants, and local wineries. Modern comfort meets Gold Country charm in this thoughtfully designed foothill retreat, offering the perfect balance of privacy, space, and lifestyle.
Listing Agent
Berkshire Hathaway Home Services-Divine Properties License #02223260 Listed on: 11/05/2025

Open House Schedule
-
Sunday, March 01, 202611:00 am to 1:00 pm3/1/2026 11:00:00 AM +00:003/1/2026 1:00:00 PM +00:00Join us this Sunday to tour this beautiful foothill home in Sutter Creek. See you there!Add to Calendar
Home Details
Home Type
- Single Family
Year Built
- Built in 2003 | Remodeled
Lot Details
- 2.17 Acre Lot
- Lot Dimensions: 2.17
- Wood Fence
- Landscaped
- Front Yard Sprinklers
Home Design
- Ranch Property
- Raised Foundation
- Composition Roof
Interior Spaces
- 1,465 Sq Ft Home
- 1-Story Property
- Ceiling Fan
- Double Pane Windows
- Formal Entry
- Family Room
- Living Room
- Bonus Room
Kitchen
- Dishwasher
- Kitchen Island
- Tile Countertops
- Disposal
Flooring
- Carpet
- Laminate
- Tile
Bedrooms and Bathrooms
- 3 Bedrooms
- Separate Bedroom Exit
- Walk-In Closet
- 2 Full Bathrooms
- Tile Bathroom Countertop
- Bathtub with Shower
Laundry
- Laundry Room
- Laundry Cabinets
Home Security
- Carbon Monoxide Detectors
- Fire and Smoke Detector
Parking
- 4 Open Parking Spaces
- No Garage
- Gravel Driveway
Outdoor Features
- Covered Deck
- Fire Pit
- Outdoor Storage
- Outbuilding
Utilities
- Central Heating and Cooling System
- Heating System Powered By Owned Propane
- 220 Volts
- Water Filtration System
- Well
- Water Heater
- Septic System
Community Details
- No Home Owners Association
Listing and Financial Details
- Assessor Parcel Number 015-360-035-000
Map
Tax History
| Year | Tax Paid | Tax Assessment Tax Assessment Total Assessment is a certain percentage of the fair market value that is determined by local assessors to be the total taxable value of land and additions on the property. | Land | Improvement |
|---|---|---|---|---|
| 2025 | $4,709 | $466,931 | $265,302 | $201,629 |
| 2024 | $4,709 | $457,776 | $260,100 | $197,676 |
| 2023 | $4,616 | $448,800 | $255,000 | $193,800 |
| 2022 | $4,501 | $440,000 | $250,000 | $190,000 |
| 2021 | $2,320 | $231,623 | $12,485 | $219,138 |
| 2020 | $2,285 | $228,149 | $12,357 | $215,792 |
| 2019 | $2,240 | $223,794 | $12,115 | $211,679 |
| 2018 | $2,197 | $219,546 | $11,878 | $207,668 |
| 2017 | $2,155 | $215,364 | $11,646 | $203,718 |
| 2016 | $2,113 | $211,326 | $11,418 | $199,908 |
| 2015 | -- | $208,293 | $11,247 | $197,046 |
| 2014 | -- | $204,611 | $11,027 | $193,584 |
Property History
| Date | Event | Price | List to Sale | Price per Sq Ft | Prior Sale |
|---|---|---|---|---|---|
| 01/21/2026 01/21/26 | Price Changed | $440,888 | -8.1% | $301 / Sq Ft | |
| 12/31/2025 12/31/25 | Price Changed | $479,888 | -0.4% | $328 / Sq Ft | |
| 12/01/2025 12/01/25 | Price Changed | $481,888 | -0.4% | $329 / Sq Ft | |
| 11/25/2025 11/25/25 | Price Changed | $483,888 | -0.4% | $330 / Sq Ft | |
| 11/18/2025 11/18/25 | Price Changed | $485,888 | -0.8% | $332 / Sq Ft | |
| 11/12/2025 11/12/25 | Price Changed | $489,888 | -1.0% | $334 / Sq Ft | |
| 11/05/2025 11/05/25 | For Sale | $494,999 | +12.5% | $338 / Sq Ft | |
| 08/31/2021 08/31/21 | Sold | $440,000 | +0.2% | $300 / Sq Ft | View Prior Sale |
| 07/23/2021 07/23/21 | Pending | -- | -- | -- | |
| 07/19/2021 07/19/21 | For Sale | $439,000 | -- | $300 / Sq Ft |
Purchase History
| Date | Type | Sale Price | Title Company |
|---|---|---|---|
| Grant Deed | $440,000 | Wfg National Title Ins Co | |
| Interfamily Deed Transfer | -- | Alliance Title | |
| Interfamily Deed Transfer | -- | First American Title Co | |
| Interfamily Deed Transfer | -- | First American Title Co |
Mortgage History
| Date | Status | Loan Amount | Loan Type |
|---|---|---|---|
| Open | $426,800 | New Conventional | |
| Previous Owner | $388,000 | New Conventional | |
| Previous Owner | $288,000 | New Conventional | |
| Previous Owner | $26,400 | No Value Available |
Source: MetroList
MLS Number: 225138606
APN: 015-360-035-000
- 0 Sutter Highlands Dr Unit 225087899
- 14238 Sutter Highlands Dr
- 13890 Shake Ridge Rd
- 0 Par 26c-4 Unit 226007328
- 10865 Sunset Dr
- 10851 Sunset Dr
- 10859 Sunset Dr
- 10991 Sunset Dr
- 0 Manzanita Unit 225105855
- 13901 Chestnut Ln
- 0 Golden Hills Unit 226011440
- 16000 Sutter Creek Rd
- 946 Par 2 Way
- 13477 Heritage Oaks Dr
- 13171 Ridge Ct
- 13021 Ridge View Dr
- 1 Ridge View Cir
- 0 Ridge Rd Unit 225119705
- 16979 Ridge Rd
- 15891 Shake Ridge Rd
- 17501 Tannery Ln
- 18852 Ca-88
- 306 S Church St
- 362-364 W St Charles St Unit 362
- 4061 Zumi Ct
- 0 Kingvale Rd
- 6100 Pleasant Valley Rd
- 6041 Golden Center Ct
- 3838 Los Santos Dr
- 3075 Miles Way
- 2690 Country Club Dr
- 2600 Knollwood Ct
- 3231 Blue Rhapsody Ln
- 2821 Mallard Ln
- 2746 Tunnel St
- 3146 El Tejon Rd
- 2230 Valley View Pkwy
- 5681 Manx Rd
- 3766 Mira Loma Dr
- 2100 Valley View Pkwy
Ask me questions while you tour the home.
