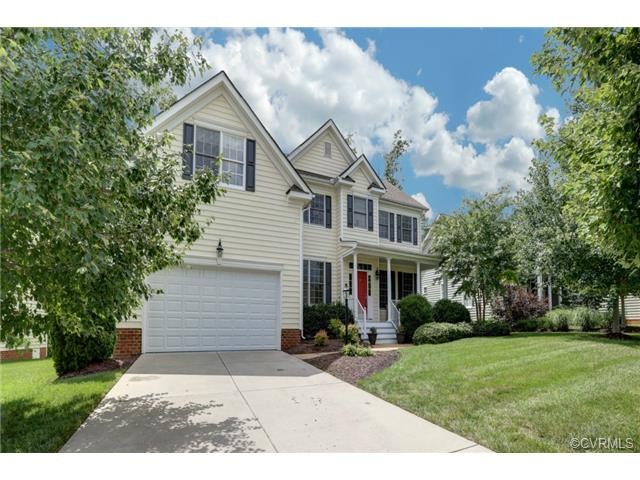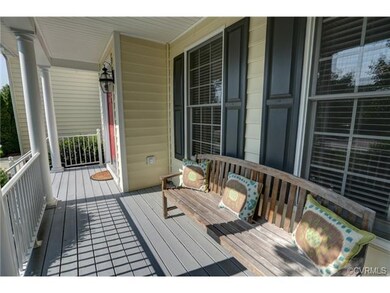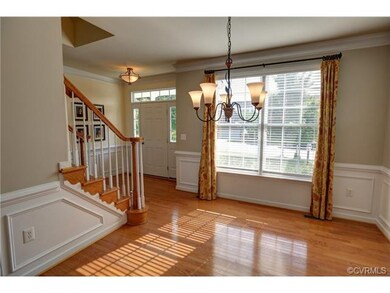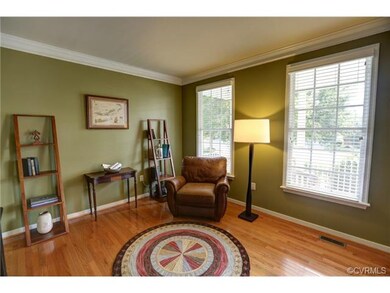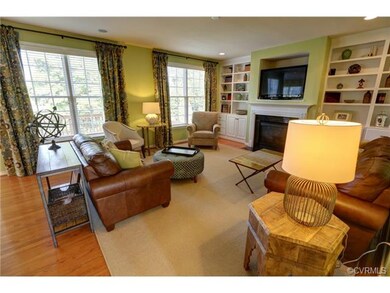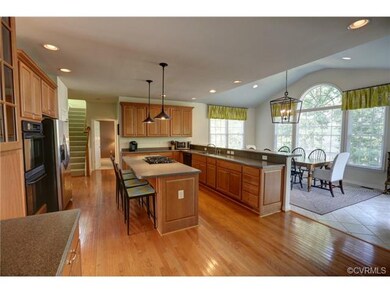
14749 Rolling Spring Dr Midlothian, VA 23114
Highlights
- Wood Flooring
- Midlothian High School Rated A
- Forced Air Zoned Heating and Cooling System
About This Home
As of August 2017Beautifully appointed and Move-in-ready! Features include open, flowing floorplan accented with hardwood floors throughout most of the first floor * French doors to living room/study * Extensive moldings * Built-in bookcases flank gas fireplace in family room * Entertain in the heart of this home with Corian counters, double ovens, gas cooktop & beverage center * Enjoy meals at one of 2 breakfast bars or in the sunroom/eat-in area of this light and bright kitchen * 1ST FLOOR BEDROOM AND FULL BATH welcomes guests or is functional for multi-generational living * Private rear staircase leads from kitchen to media/play room * 4 additional spacious bedrooms provide large closets for ample storage * 2nd floor laundry room includes upper & lower cabinets * Serene owners suite, accessed through double French doors, includes a private bath retreat with soaker tub and separate shower. Finishable 3rd level is framed & plumbed for full bath with drywall waiting to be installed! Exterior features include a two-tiered deck overlooking fenced back yard * Mature plantings fed by irrigation system * Double-width concrete drive. Enjoy all the amenities Charter Colony has to offer - welcome home!
Last Agent to Sell the Property
Shaheen Ruth Martin & Fonville License #0225068513 Listed on: 07/24/2014

Home Details
Home Type
- Single Family
Est. Annual Taxes
- $5,470
Year Built
- 2005
Home Design
- Composition Roof
Flooring
- Wood
- Wall to Wall Carpet
- Ceramic Tile
Bedrooms and Bathrooms
- 5 Bedrooms
- 3 Full Bathrooms
Additional Features
- Property has 2.5 Levels
- Forced Air Zoned Heating and Cooling System
Listing and Financial Details
- Assessor Parcel Number 723-699-75-46-00000
Ownership History
Purchase Details
Home Financials for this Owner
Home Financials are based on the most recent Mortgage that was taken out on this home.Purchase Details
Home Financials for this Owner
Home Financials are based on the most recent Mortgage that was taken out on this home.Purchase Details
Home Financials for this Owner
Home Financials are based on the most recent Mortgage that was taken out on this home.Similar Homes in Midlothian, VA
Home Values in the Area
Average Home Value in this Area
Purchase History
| Date | Type | Sale Price | Title Company |
|---|---|---|---|
| Warranty Deed | $418,000 | Attorney | |
| Warranty Deed | $405,000 | -- | |
| Warranty Deed | $415,120 | -- |
Mortgage History
| Date | Status | Loan Amount | Loan Type |
|---|---|---|---|
| Open | $257,700 | Stand Alone Refi Refinance Of Original Loan | |
| Closed | $280,000 | New Conventional | |
| Previous Owner | $364,500 | New Conventional | |
| Previous Owner | $319,500 | New Conventional | |
| Previous Owner | $332,050 | New Conventional |
Property History
| Date | Event | Price | Change | Sq Ft Price |
|---|---|---|---|---|
| 08/14/2017 08/14/17 | Sold | $418,000 | -1.6% | $119 / Sq Ft |
| 07/09/2017 07/09/17 | Pending | -- | -- | -- |
| 06/08/2017 06/08/17 | For Sale | $425,000 | +4.9% | $121 / Sq Ft |
| 08/28/2014 08/28/14 | Sold | $405,000 | 0.0% | $115 / Sq Ft |
| 07/27/2014 07/27/14 | Pending | -- | -- | -- |
| 07/24/2014 07/24/14 | For Sale | $405,000 | -- | $115 / Sq Ft |
Tax History Compared to Growth
Tax History
| Year | Tax Paid | Tax Assessment Tax Assessment Total Assessment is a certain percentage of the fair market value that is determined by local assessors to be the total taxable value of land and additions on the property. | Land | Improvement |
|---|---|---|---|---|
| 2025 | $5,470 | $611,800 | $96,000 | $515,800 |
| 2024 | $5,470 | $579,700 | $96,000 | $483,700 |
| 2023 | $4,991 | $548,500 | $96,000 | $452,500 |
| 2022 | $4,502 | $489,300 | $93,000 | $396,300 |
| 2021 | $4,064 | $425,200 | $91,000 | $334,200 |
| 2020 | $4,039 | $425,200 | $91,000 | $334,200 |
| 2019 | $3,880 | $408,400 | $90,000 | $318,400 |
| 2018 | $4,039 | $425,200 | $90,000 | $335,200 |
| 2017 | $3,803 | $396,100 | $85,000 | $311,100 |
| 2016 | $3,628 | $377,900 | $85,000 | $292,900 |
| 2015 | $3,804 | $394,900 | $85,000 | $309,900 |
| 2014 | $3,578 | $370,100 | $78,000 | $292,100 |
Agents Affiliated with this Home
-
Jennie Barrett Shaw

Seller's Agent in 2017
Jennie Barrett Shaw
The Steele Group
(804) 399-9190
3 in this area
141 Total Sales
-
Scott Garnett

Buyer's Agent in 2017
Scott Garnett
Samson Properties
(804) 938-3418
1 in this area
81 Total Sales
-
Amy Enoch

Seller's Agent in 2014
Amy Enoch
Shaheen Ruth Martin & Fonville
(804) 248-1515
8 in this area
74 Total Sales
-
Daphne MacDougall

Buyer's Agent in 2014
Daphne MacDougall
The Steele Group
(804) 399-5842
5 in this area
101 Total Sales
Map
Source: Central Virginia Regional MLS
MLS Number: 1420925
APN: 723-69-97-54-600-000
- 1024 Clayborne Ln
- 1525 Lundy Terrace
- 906 Nicolay Place
- 14412 Camack Trail
- 825 Agee Terrace
- 14306 Camack Trail
- 14254 Camack Trail
- 941 Gorham Ct
- 945 Gorham Ct
- 1013 Fernview Trail
- 1906 Chartermark Dr
- 14031 Millpointe Rd Unit 15C
- 1306 Bach Terrace
- 1001 Arborway Ln
- 1007 Arborway Ln
- 1019 Arborway Ln
- 1031 Arborway Ln
- 1101 Arborway Ln
- 1113 Arborway Ln
- 1406 Gravatt Way
