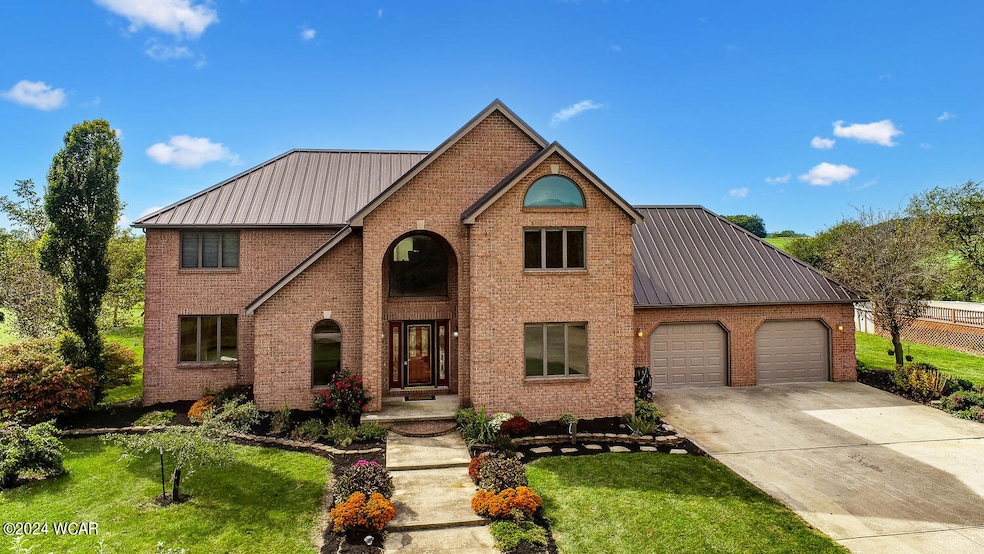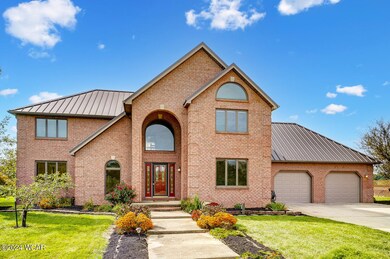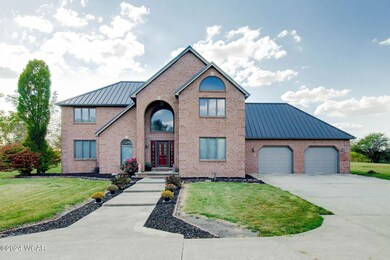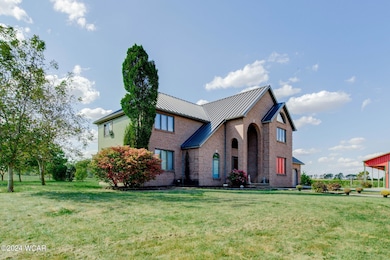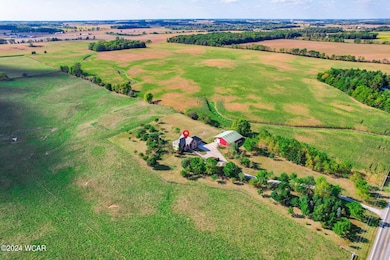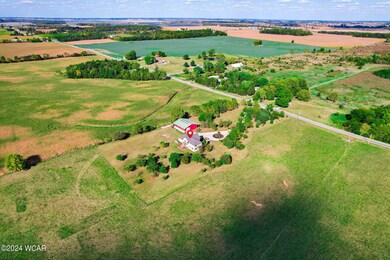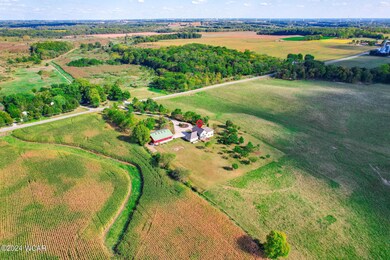
$369,900
- 5 Beds
- 3 Baths
- 3,310 Sq Ft
- 318 Buckeye St W
- Belle Center, OH
Step into luxury with this stunning 5-bedroom, 3-bathroom home, situated on over 3 acres of land. Recently remodeled with high-end finishes throughout, this home offers both elegance and modern functionality.The brand-new kitchen is a chef's dream, featuring gleaming granite countertops, a complete appliance package, an oversized island with an additional sink, and plenty of space for both casual
Heidi Baker Bell Hankins Realty Group, LLC
