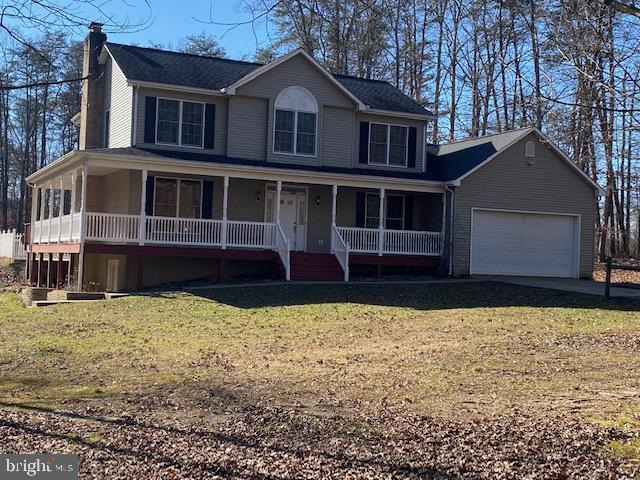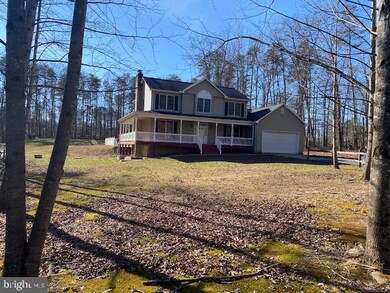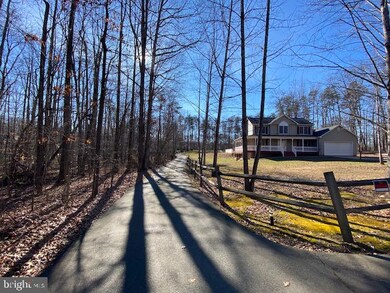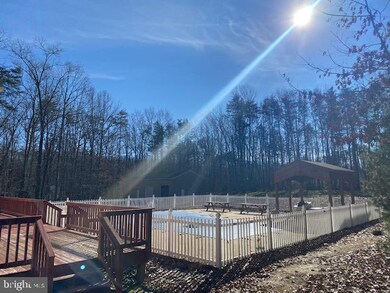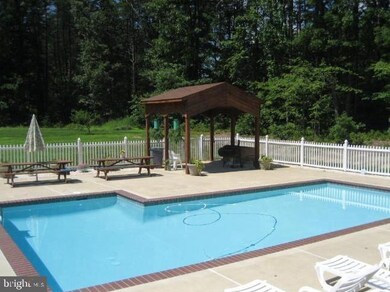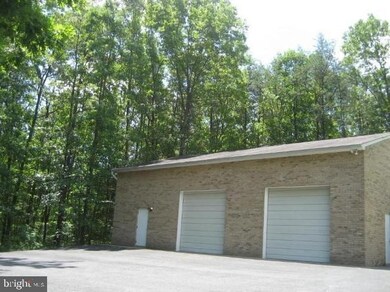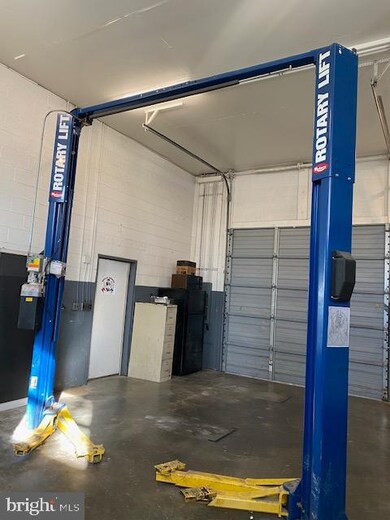
1475 Aquia Rd Midland, VA 22728
Estimated Value: $706,000 - $756,669
Highlights
- Second Kitchen
- Second Garage
- Colonial Architecture
- In Ground Pool
- Eat-In Gourmet Kitchen
- Deck
About This Home
As of March 2021Searching for the perfect property that has it all, including space for your garage toys, private pool and land? Look no further! This beautiful 5 acre corner is going to make all your wishes come true! Walking up to your home you will enjoy your freshly painted wrap around front porch with plenty of room for your porch swing! Stepping foot into your new home, you will notice hardwood flooring throughout the main level, freshly painted walls, updated light fixtures, one of two wood burning fireplaces, space for formal family dinners in your separate dining room , a cozy gourmet kitchen built for being the perfect gathering spot and the feeling of being home! Upstairs, you will find two spacious guest rooms, a large hall full bath, the private primary bedroom with walk in closet and large bath! All bedrooms have new carpet, fresh paint and even have custom built in shelving! Making the way downstairs to the fully finished basement, you will find a space perfect for watching the game, favorite movie or needing the extra space for the in-laws! This great space offers 1100 sq ft of new carpet, new paint, your second wood burning fireplace, walk out doors, a full bath, space for a private sleeping area with closet and a second kitchen complete with bar height countertops, sink, dorm size fridge and a cooktop! If you love the outdoors, you are going to fall in love with the backyard! Off the Kitchen and Living Room patio doors, you will find your way to the large deck leading you to your beautiful 8 ft deep gunite inground pool! The pool area is perfect for pool parties with plenty of space for everyone and a cozy gazebo to relax in the shade snacking on hotdogs and burgers just cooked on your outside grilling areal! Behind the fenced in pool area, you will find plenty of room for family football games, volleyball games or for that extra space of running around! If you aren't tired from running around and swimming in the pool, you can head on over to your 32X48 detached garage! This garage is every mechanic, car guru or DIYer's dream! Walking inside this massive garage, you will find 14.5 ft ceilings, 110V and 220V, a full bathroom with it's own HWH, plenty of storage for all your toys and plenty of space to park the trucks and/or cars! Don't wait long for this rare find!
Last Agent to Sell the Property
Century 21 Redwood Realty License #0225224782 Listed on: 01/12/2021

Home Details
Home Type
- Single Family
Est. Annual Taxes
- $5,122
Year Built
- Built in 1997
Lot Details
- 5 Acre Lot
- Vinyl Fence
- Private Lot
- Corner Lot
- Backs to Trees or Woods
- Property is in good condition
- Property is zoned RA
Parking
- 4 Garage Spaces | 2 Direct Access and 2 Detached
- 4 Driveway Spaces
- Second Garage
- Front Facing Garage
- Garage Door Opener
Home Design
- Colonial Architecture
- Vinyl Siding
Interior Spaces
- Property has 3 Levels
- Traditional Floor Plan
- Built-In Features
- Ceiling Fan
- Recessed Lighting
- 2 Fireplaces
- Wood Burning Fireplace
- Fireplace Mantel
- Brick Fireplace
- Sliding Doors
- Six Panel Doors
- Formal Dining Room
- Laundry on lower level
Kitchen
- Eat-In Gourmet Kitchen
- Second Kitchen
- Built-In Oven
- Down Draft Cooktop
- Built-In Microwave
- Extra Refrigerator or Freezer
- Dishwasher
- Kitchen Island
Flooring
- Wood
- Carpet
Bedrooms and Bathrooms
- 3 Bedrooms
- Walk-In Closet
- Soaking Tub
Finished Basement
- Walk-Out Basement
- Interior and Side Basement Entry
- Natural lighting in basement
Pool
- In Ground Pool
- Gunite Pool
- Poolside Lot
Outdoor Features
- Deck
- Gazebo
- Wrap Around Porch
Schools
- Mary Walter Elementary School
- Cedar Lee Middle School
- Liberty High School
Utilities
- Central Air
- Heat Pump System
- Well
- Electric Water Heater
- On Site Septic
- Septic Greater Than The Number Of Bedrooms
Community Details
- No Home Owners Association
- Tower Hill Subdivision
Listing and Financial Details
- Tax Lot 10
- Assessor Parcel Number 7847-76-6734
Ownership History
Purchase Details
Home Financials for this Owner
Home Financials are based on the most recent Mortgage that was taken out on this home.Purchase Details
Home Financials for this Owner
Home Financials are based on the most recent Mortgage that was taken out on this home.Similar Homes in Midland, VA
Home Values in the Area
Average Home Value in this Area
Purchase History
| Date | Buyer | Sale Price | Title Company |
|---|---|---|---|
| Hill Jacob R | $577,000 | The Settlement Company | |
| Johnson John M | $25,000 | -- |
Mortgage History
| Date | Status | Borrower | Loan Amount |
|---|---|---|---|
| Open | Hill Jacob R | $72,458 | |
| Open | Hill Jacob R | $557,844 | |
| Previous Owner | Johnson John M | $405,000 | |
| Previous Owner | Johnson Deborah A | $384,000 | |
| Previous Owner | Johnson John M | $26,250 |
Property History
| Date | Event | Price | Change | Sq Ft Price |
|---|---|---|---|---|
| 03/05/2021 03/05/21 | Sold | $577,000 | +0.3% | $171 / Sq Ft |
| 01/12/2021 01/12/21 | Pending | -- | -- | -- |
| 01/12/2021 01/12/21 | Price Changed | $575,000 | +4.5% | $170 / Sq Ft |
| 01/12/2021 01/12/21 | For Sale | $549,999 | 0.0% | $163 / Sq Ft |
| 12/09/2012 12/09/12 | Rented | $1,950 | -22.0% | -- |
| 01/06/2012 01/06/12 | Under Contract | -- | -- | -- |
| 08/22/2011 08/22/11 | For Rent | $2,500 | -- | -- |
Tax History Compared to Growth
Tax History
| Year | Tax Paid | Tax Assessment Tax Assessment Total Assessment is a certain percentage of the fair market value that is determined by local assessors to be the total taxable value of land and additions on the property. | Land | Improvement |
|---|---|---|---|---|
| 2024 | $5,960 | $630,600 | $158,000 | $472,600 |
| 2023 | $5,539 | $611,900 | $158,000 | $453,900 |
| 2022 | $5,539 | $611,900 | $158,000 | $453,900 |
| 2021 | $5,136 | $515,300 | $126,000 | $389,300 |
| 2020 | $5,136 | $515,300 | $126,000 | $389,300 |
| 2019 | $5,136 | $515,300 | $126,000 | $389,300 |
| 2018 | $5,074 | $515,300 | $126,000 | $389,300 |
| 2016 | $4,787 | $459,400 | $126,000 | $333,400 |
| 2015 | -- | $459,400 | $126,000 | $333,400 |
| 2014 | -- | $459,400 | $126,000 | $333,400 |
Agents Affiliated with this Home
-
Darcy Wine

Seller's Agent in 2021
Darcy Wine
Century 21 Redwood Realty
(540) 905-3999
55 Total Sales
-
Amy Cooper

Buyer's Agent in 2021
Amy Cooper
The Realty Solutions Group, , LLC.
(571) 312-3484
28 Total Sales
-
Jami Harich

Seller's Agent in 2012
Jami Harich
Century 21 Redwood Realty
(540) 270-5760
238 Total Sales
Map
Source: Bright MLS
MLS Number: VAFQ168654
APN: 7847-76-6734
- 1456 Aquia Rd
- 0 Aquia Rd Unit VAFQ2003174
- 2835 Garrisonville Rd
- 7 Hidden Lake Dr
- 608 Tacketts Mill Rd
- 0 Glade Dr
- 116 Hilda Dr
- 16 Ryland Rd
- 6 Laurel Ln
- 70 Hidden Lake Dr
- 4420 Grouse Pointe Dr
- LOT 8 8E Hidden Ln
- 99 Boundary Dr
- 1005 Copeland Hill Dr
- 20 Breezy Hill Dr
- 9 Breezy Hill Dr
- 24 Ruby Dr
- 11497 Yeats Dr
- 2277 Poplar Rd
- 332 Ireland Dr
- 1475 Aquia Rd
- 1471 Aquia Rd
- 12408 Tower Hill Rd
- 12413 Tower Hill Rd
- 1486 Aquia Rd
- 1470 Aquia Rd
- 1449 Aquia Rd
- 1588 Aquia Rd
- 1460 Aquia Rd
- 12429 Tower Hill Rd
- 1433 Aquia Rd
- 1537 Aquia Rd
- 12440 Tower Hill Rd
- 12441 Tower Hill Rd
- 11 Aquia Road Ln
- 12428 Tower Hill Rd
- 12304 Beaver Lodge Rd
- 1426 Aquia Rd
- 12460 Tower Hill Rd
- 1417 Aquia Rd
