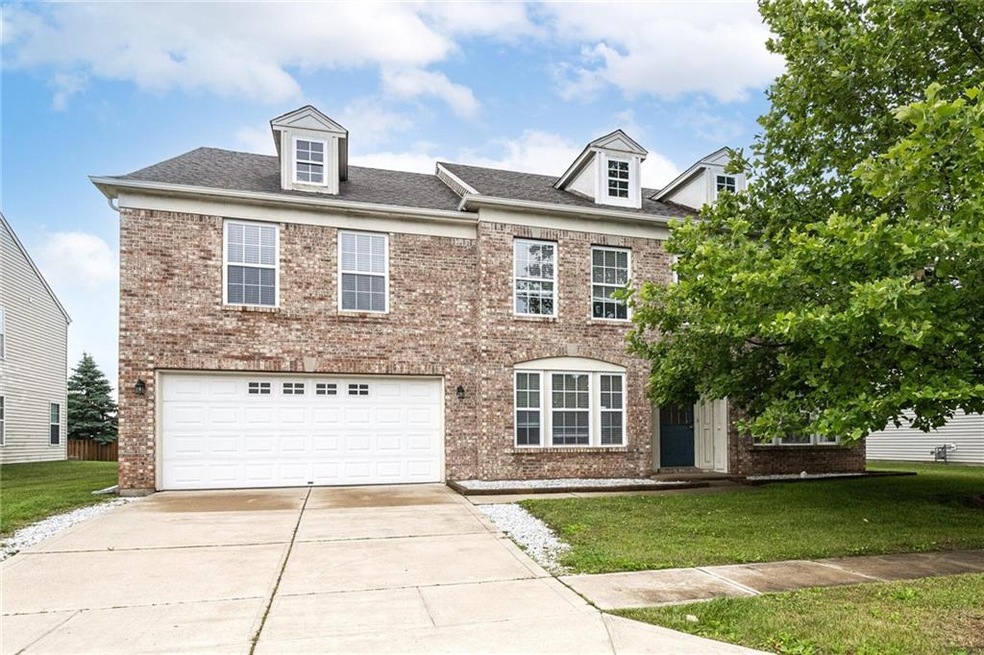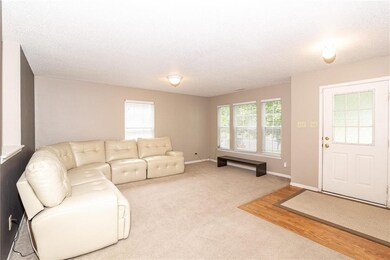
1475 Danielle Dr Indianapolis, IN 46231
Highlights
- Traditional Architecture
- 2 Car Attached Garage
- Walk-In Closet
- Avon Intermediate School West Rated A
- Woodwork
- Patio
About This Home
As of September 2021THIS BEAUTIFUL HOME IS A TRUE VALUE. BRICK FACED 5 BEDROOM WITH HUGE LOFT, LARGE BEDROOMS, SPACIOUSNESS IS THE RULE ... PERFECT FOR ANY SIZED FAMILY. LARGE KITCHEN WITH STAINLESS STEEL APPLIANCES. LAUNDRY WITH WASHER AND DRYER. LARGE MASTER AND MASTER BATH WILL TUBE/SHOWER. HUGE WALK-IN CLOSET IN THE MASTER. GAS FIREPLACE IN FAMILY ROOM MAKES FOR A WONDERFUL SPOT TO LAND FOR RELAXATION/COMMUNICATION APART FROM THE BEDROOMS AND OTHER LIVING AREAS. THE OPEN KITCHEN-DINING-FAMILY ROOM IS PERFECT IF YOU WANT TO ENTERTAIN. BEDROOMS ARE SPACIOUS AND THE BONUS ROOM UPSTAIRS WONDERFUL AS A POTENTIAL PLAYROOM, GAME ROOM OR ENTERTAINMENT ROOM. POURED CONCRETE PATIO. AVON SCHOOLS AND THE HOME IS A FEW SHORT MILES INDIANAPOLIS INTERNATIONAL AIRPORT.
Last Agent to Sell the Property
Philip Millage
Dropped Members Listed on: 06/30/2021
Last Buyer's Agent
Magi Strickler
Real Broker, LLC
Home Details
Home Type
- Single Family
Est. Annual Taxes
- $2,508
Year Built
- Built in 2006
HOA Fees
- $32 Monthly HOA Fees
Parking
- 2 Car Attached Garage
- Driveway
Home Design
- Traditional Architecture
- Slab Foundation
- Vinyl Construction Material
Interior Spaces
- 2-Story Property
- Woodwork
- Gas Log Fireplace
- Vinyl Clad Windows
- Window Screens
- Family Room with Fireplace
- Attic Access Panel
Kitchen
- Electric Oven
- Microwave
- Dishwasher
- Disposal
Bedrooms and Bathrooms
- 5 Bedrooms
- Walk-In Closet
Laundry
- Dryer
- Washer
Home Security
- Security System Owned
- Fire and Smoke Detector
Utilities
- Forced Air Heating and Cooling System
- Gas Water Heater
Additional Features
- Patio
- 10,010 Sq Ft Lot
Community Details
- Association fees include builder controls, parkplayground, management
- Brentwood Park Subdivision
- Property managed by Ardsley Management
- The community has rules related to covenants, conditions, and restrictions
Listing and Financial Details
- Assessor Parcel Number 320917239017000027
Ownership History
Purchase Details
Home Financials for this Owner
Home Financials are based on the most recent Mortgage that was taken out on this home.Purchase Details
Home Financials for this Owner
Home Financials are based on the most recent Mortgage that was taken out on this home.Purchase Details
Purchase Details
Purchase Details
Home Financials for this Owner
Home Financials are based on the most recent Mortgage that was taken out on this home.Similar Homes in Indianapolis, IN
Home Values in the Area
Average Home Value in this Area
Purchase History
| Date | Type | Sale Price | Title Company |
|---|---|---|---|
| Interfamily Deed Transfer | -- | None Available | |
| Warranty Deed | -- | None Available | |
| Quit Claim Deed | -- | None Available | |
| Warranty Deed | -- | -- | |
| Sheriffs Deed | $103,800 | None Available | |
| Warranty Deed | -- | None Available |
Mortgage History
| Date | Status | Loan Amount | Loan Type |
|---|---|---|---|
| Previous Owner | $294,566 | FHA | |
| Previous Owner | $169,515 | New Conventional |
Property History
| Date | Event | Price | Change | Sq Ft Price |
|---|---|---|---|---|
| 09/02/2021 09/02/21 | Sold | $325,000 | +8.4% | $83 / Sq Ft |
| 07/07/2021 07/07/21 | Pending | -- | -- | -- |
| 06/30/2021 06/30/21 | For Sale | $299,900 | +130.7% | $76 / Sq Ft |
| 01/07/2013 01/07/13 | Sold | $130,000 | 0.0% | $33 / Sq Ft |
| 11/21/2012 11/21/12 | Pending | -- | -- | -- |
| 07/12/2012 07/12/12 | For Sale | $130,000 | -- | $33 / Sq Ft |
Tax History Compared to Growth
Tax History
| Year | Tax Paid | Tax Assessment Tax Assessment Total Assessment is a certain percentage of the fair market value that is determined by local assessors to be the total taxable value of land and additions on the property. | Land | Improvement |
|---|---|---|---|---|
| 2024 | $3,663 | $324,800 | $53,100 | $271,700 |
| 2023 | $3,374 | $301,000 | $48,700 | $252,300 |
| 2022 | $3,274 | $289,900 | $46,400 | $243,500 |
| 2021 | $2,669 | $236,500 | $43,800 | $192,700 |
| 2020 | $2,507 | $220,000 | $43,800 | $176,200 |
| 2019 | $2,399 | $208,100 | $40,900 | $167,200 |
| 2018 | $2,376 | $202,600 | $40,900 | $161,700 |
| 2017 | $1,802 | $180,200 | $40,900 | $139,300 |
| 2016 | $1,756 | $175,600 | $40,900 | $134,700 |
| 2014 | $1,645 | $164,500 | $37,800 | $126,700 |
Agents Affiliated with this Home
-
P
Seller's Agent in 2021
Philip Millage
Dropped Members
-
M
Buyer's Agent in 2021
Magi Strickler
Real Broker, LLC
-

Seller's Agent in 2013
Lew Peterman
Indiana Real Estate Sales LLC
(317) 443-4431
2 Total Sales
-
D
Buyer's Agent in 2013
Deborah Newman
Berkshire Hathaway Home
Map
Source: MIBOR Broker Listing Cooperative®
MLS Number: 21794033
APN: 32-09-17-239-017.000-027
- 1449 Danielle Dr
- 1422 Fortner Dr
- 1585 Danielle Dr
- 10601 Adam Dr
- 10836 Zimmerman Ln
- 10597 Cyrus Dr
- 10758 Cyrus Dr
- 10570 Wyatt Dr
- 10775 Cyrus Dr
- 1936 Southernwood Ln
- 9125 Timpani Way
- 9119 Cardinal Flower Ct
- 1256 Tenor Place
- 1806 Blackmore Dr
- 8945 Poppy Ln
- 1442 Bank Place
- 9124 New Harmony Cir
- 2289 S County Road 1050 E
- 3192 E Main St
- 513 Sun Catcher Dr






