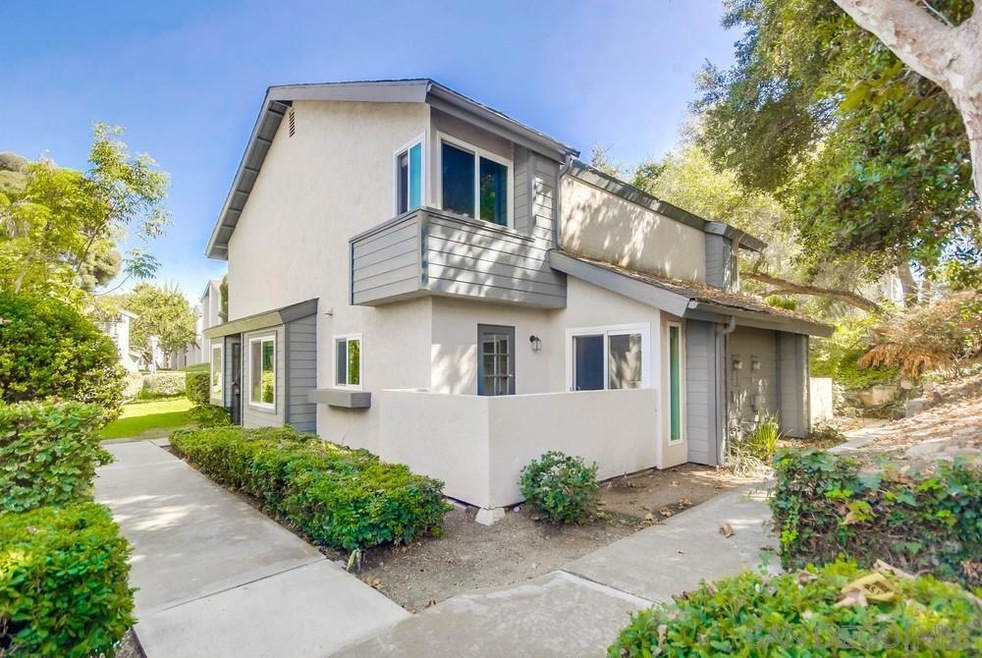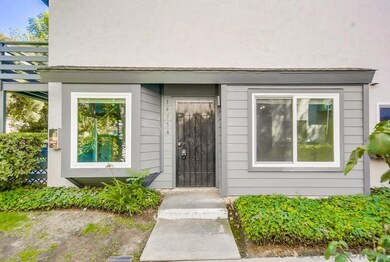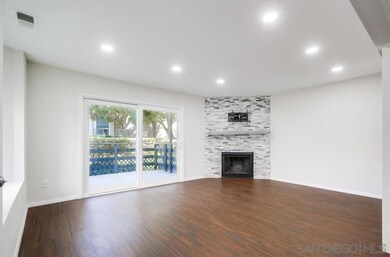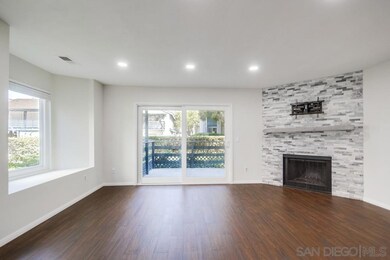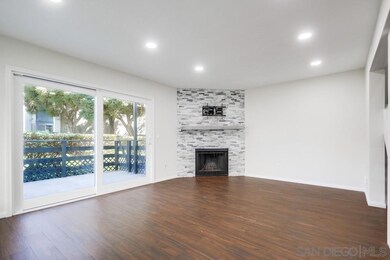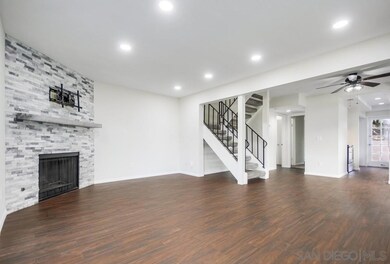
1475 Gustavo St Unit A El Cajon, CA 92019
Casa de Oro-Mount Helix NeighborhoodHighlights
- Two Primary Bedrooms
- Community Pool
- Galley Kitchen
- Valhalla High Rated A
- 1 Car Detached Garage
- Mountainous Community
About This Home
As of November 2024Welcome to this 3-bed, 3-bath modern condo offering ample living space designed for modern comfort. Step inside to discover an inviting open-concept living area adorned with recessed lighting & elegant dual-pane windows that flood the space with natural light. The windowed kitchen boasts sleek countertops, an electric stove, oven, refrigerator, dishwasher, & washer/dryer hookup, making everyday living a breeze. Retreat to the expansive primary bedroom featuring an en-suite bathroom for added privacy. The additional bedrooms are generously sized & complemented by well-appointed bathrooms, ensuring ample space for all. Enjoy the luxury of central AC & heating, providing year-round comfort. Two private patios offer an ideal space for morning coffee or evening relaxation, while the balcony presents another serene spot to unwind. This unit includes assigned parking and a garage, as well as guest parking for visitors. The community amenities elevate your living experience with a sparkling communal pool perfect for cooling off on warm days. Located in a vibrant neighborhood, this home provides convenient access to local dining, shopping, and recreational options. Experience the perfect blend of convenience and modern living. Don't miss the opportunity to make this exceptional property your new home! Welcome to this 3-bed, 3-bath modern condo offering ample living space designed for modern comfort. Step inside to discover an inviting open-concept living area adorned with recessed lighting & elegant dual-pane windows that flood the space with natural light. The windowed kitchen boasts sleek countertops, an electric stove, oven, refrigerator, dishwasher, & washer/dryer hookup, making everyday living a breeze. Retreat to the expansive primary bedroom featuring an en-suite bathroom for added privacy. The additional bedrooms are generously sized & complemented by well-appointed bathrooms, ensuring ample space for all. Enjoy the luxury of central AC & heating, providing year-round comfort. Two private patios offer an ideal space for morning coffee or evening relaxation, while the balcony presents another serene spot to unwind. This unit includes assigned parking and a garage, as well as guest parking for visitors. The community amenities elevate your living experience with a sparkling communal pool perfect for cooling off on warm days. Located in a vibrant neighborhood, this home provides convenient access to local dining, shopping, and recreational options. Experience the perfect blend of convenience and modern living. Don't miss the opportunity to make this exceptional property your new home!
Last Buyer's Agent
Dalia Hirmez
Keller Williams Realty License #01399412
Townhouse Details
Home Type
- Townhome
Est. Annual Taxes
- $5,037
Year Built
- Built in 1981
HOA Fees
- $454 Monthly HOA Fees
Parking
- 1 Car Detached Garage
- Garage Door Opener
- Assigned Parking
Home Design
- Composition Roof
- Wood Siding
- Stucco Exterior
Interior Spaces
- 1,386 Sq Ft Home
- 2-Story Property
- Dining Area
Kitchen
- Galley Kitchen
- Electric Oven
- Stove
- Dishwasher
- Disposal
Bedrooms and Bathrooms
- 3 Bedrooms
- Double Master Bedroom
- 3 Full Bathrooms
Laundry
- Laundry in unit
- Washer Hookup
Listing and Financial Details
- Assessor Parcel Number 514-450-44-38
Community Details
Overview
- Association fees include common area maintenance, trash pickup
- 2 Units
- Mountain View Association, Phone Number (619) 589-6222
- Mountain View Community
- Mountainous Community
Recreation
- Community Pool
Ownership History
Purchase Details
Home Financials for this Owner
Home Financials are based on the most recent Mortgage that was taken out on this home.Purchase Details
Home Financials for this Owner
Home Financials are based on the most recent Mortgage that was taken out on this home.Purchase Details
Home Financials for this Owner
Home Financials are based on the most recent Mortgage that was taken out on this home.Purchase Details
Purchase Details
Purchase Details
Similar Homes in El Cajon, CA
Home Values in the Area
Average Home Value in this Area
Purchase History
| Date | Type | Sale Price | Title Company |
|---|---|---|---|
| Grant Deed | $625,000 | Fidelity National Title | |
| Grant Deed | $300,000 | Lawyers Title Company | |
| Grant Deed | $250,000 | Corinthian Title Company | |
| Interfamily Deed Transfer | -- | -- | |
| Deed | $90,000 | -- | |
| Deed | $83,900 | -- |
Mortgage History
| Date | Status | Loan Amount | Loan Type |
|---|---|---|---|
| Open | $465,100 | New Conventional | |
| Previous Owner | $149,500 | Credit Line Revolving | |
| Previous Owner | $306,000 | New Conventional | |
| Previous Owner | $285,000 | New Conventional | |
| Previous Owner | $245,471 | FHA |
Property History
| Date | Event | Price | Change | Sq Ft Price |
|---|---|---|---|---|
| 11/05/2024 11/05/24 | Sold | $625,000 | +4.3% | $451 / Sq Ft |
| 10/01/2024 10/01/24 | Pending | -- | -- | -- |
| 09/24/2024 09/24/24 | For Sale | $599,000 | 0.0% | $432 / Sq Ft |
| 07/27/2022 07/27/22 | Rented | $3,350 | -4.3% | -- |
| 07/06/2022 07/06/22 | For Rent | $3,500 | 0.0% | -- |
| 06/21/2022 06/21/22 | Under Contract | -- | -- | -- |
| 06/04/2022 06/04/22 | For Rent | $3,500 | 0.0% | -- |
| 12/28/2015 12/28/15 | Sold | $300,000 | 0.0% | $216 / Sq Ft |
| 11/13/2015 11/13/15 | Pending | -- | -- | -- |
| 10/31/2015 10/31/15 | For Sale | $300,000 | +20.0% | $216 / Sq Ft |
| 03/07/2014 03/07/14 | Sold | $250,000 | +0.4% | $180 / Sq Ft |
| 02/20/2014 02/20/14 | Pending | -- | -- | -- |
| 02/17/2014 02/17/14 | For Sale | $249,000 | -- | $180 / Sq Ft |
Tax History Compared to Growth
Tax History
| Year | Tax Paid | Tax Assessment Tax Assessment Total Assessment is a certain percentage of the fair market value that is determined by local assessors to be the total taxable value of land and additions on the property. | Land | Improvement |
|---|---|---|---|---|
| 2024 | $5,037 | $348,168 | $146,167 | $202,001 |
| 2023 | $4,700 | $341,342 | $143,301 | $198,041 |
| 2022 | $4,759 | $334,650 | $140,492 | $194,158 |
| 2021 | $4,686 | $328,089 | $137,738 | $190,351 |
| 2020 | $6,507 | $324,726 | $136,326 | $188,400 |
| 2019 | $5,879 | $318,359 | $133,653 | $184,706 |
| 2018 | $5,811 | $312,118 | $131,033 | $181,085 |
| 2017 | $5,742 | $305,999 | $128,464 | $177,535 |
| 2016 | $3,644 | $300,000 | $125,946 | $174,054 |
| 2015 | $3,134 | $254,994 | $107,052 | $147,942 |
| 2014 | $1,698 | $136,714 | $57,395 | $79,319 |
Agents Affiliated with this Home
-
Dawn M. Ramos

Seller's Agent in 2024
Dawn M. Ramos
Compass
(619) 889-9592
1 in this area
18 Total Sales
-
D
Buyer's Agent in 2024
Dalia Hirmez
Keller Williams Realty
-
Theresa Baugh

Seller's Agent in 2015
Theresa Baugh
Keller Williams Realty
(619) 972-0327
1 in this area
24 Total Sales
-
Jim Carmichael

Seller's Agent in 2014
Jim Carmichael
Keller Williams Realty
(619) 846-1905
8 in this area
127 Total Sales
Map
Source: San Diego MLS
MLS Number: 240022676
APN: 514-450-44-38
- 1508 Gustavo St Unit B
- 1468 Gustavo St Unit E
- 1527 Sunrise Shadow Ct
- 983 Amistad Place Unit A
- 960 Amistad Place Unit B
- 971 Amistad Place Unit D
- 1524 Gustavo St
- 996 Terrace Crest
- 951 Amistad Ct Unit C
- 913 Amistad Ct Unit D
- 1533 Skyline Ln
- 1518 Granite Hills Dr Unit C
- 1520 Granite Hills Dr Unit F
- 1522 Granite Hills Dr Unit A
- 1438 Merritt Dr
- 1418 Caracara Cir
- 942 Alveda Ave
- 1566 Plantation Way
- 1807 Grove Rd
- 1285 E Washington Ave
