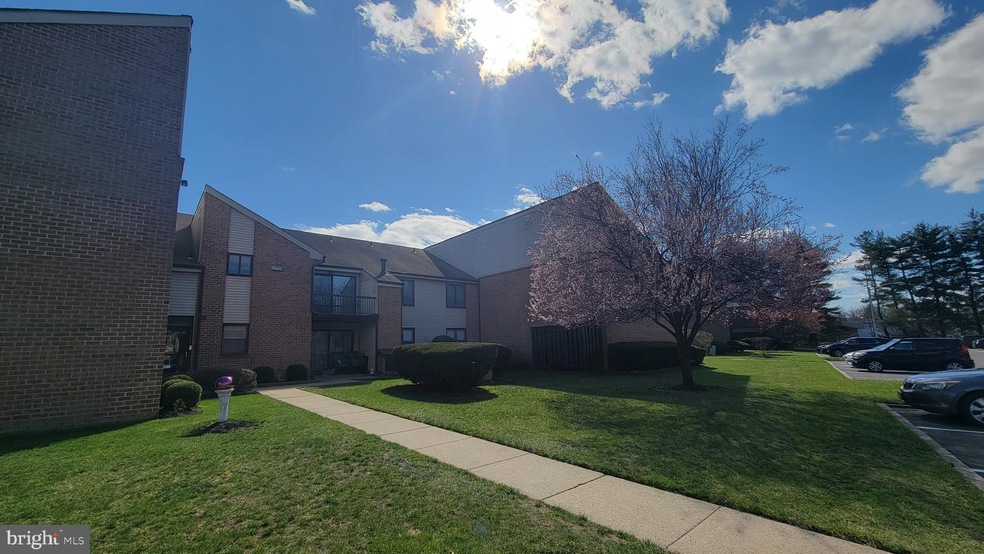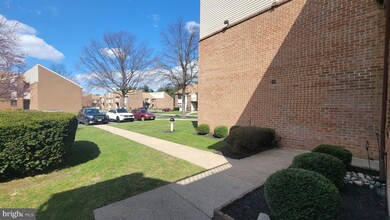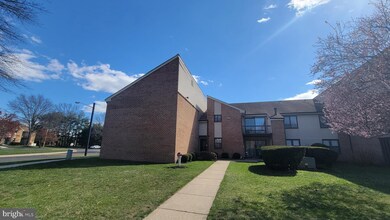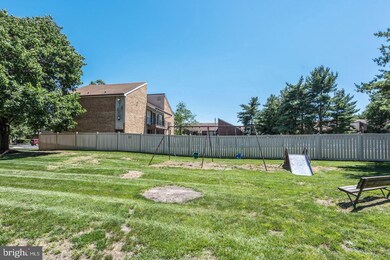
1475 Mt Holly Rd Unit O-5 Edgewater Park, NJ 08010
Delanco NeighborhoodEstimated Value: $206,791 - $224,000
Highlights
- Open Floorplan
- Meeting Room
- Family Room Off Kitchen
- Community Pool
- Balcony
- Eat-In Kitchen
About This Home
As of May 2022Look no further, this two-bedroom, two full bath second floor condo just hit the market in the desirable Cooper Valley Village community. Situated on the side of the building, you will notice the nicely maintained exterior with landscaping and flower beds. Perfect to sit outside and enjoy during the warm spring days. When you enter the home and make your way upstairs, you will find an open space with large living room and dining room, allowing for plenty of room when entertaining. Off the dining room is the eat in kitchen with large walk-in pantry. Heading down the hall you will find the main bath and spare bedroom along with a convenient laundry room with newer Whirlpool stackable washer and dryer. The master bedroom is the perfect size, with two closets - one of which is a large walk in with shelving and plenty of space for everything. The updated master bath finishes off the wonderful space. In the summer, enjoy lounging by the community pool, or after a long day, grab a glass of wine and sit outside on your private balcony and enjoy the quiet of this fantastic development. New heater and air conditioner installed in 2018, hot water heater replaced in 2014. Close to all major highways and shopping, and only 20 minutes from Philadelphia. This home will not last long so make your appointment today. Home is being hold as-is. Buyer is responsible for any township inspections and certificate of occupancy.
Property Details
Home Type
- Condominium
Est. Annual Taxes
- $2,992
Year Built
- Built in 1971
HOA Fees
- $250 Monthly HOA Fees
Home Design
- Brick Exterior Construction
- Aluminum Siding
Interior Spaces
- 1,274 Sq Ft Home
- Property has 1 Level
- Open Floorplan
- Built-In Features
- Chair Railings
- Ceiling Fan
- Recessed Lighting
- Window Treatments
- Family Room Off Kitchen
- Combination Dining and Living Room
Kitchen
- Eat-In Kitchen
- Electric Oven or Range
- Stove
- Built-In Microwave
- Dishwasher
Flooring
- Carpet
- Vinyl
Bedrooms and Bathrooms
- 2 Main Level Bedrooms
- En-Suite Bathroom
- Walk-In Closet
- 2 Full Bathrooms
- Bathtub with Shower
- Walk-in Shower
Laundry
- Laundry on main level
- Stacked Electric Washer and Dryer
Parking
- Private Parking
- Lighted Parking
- Paved Parking
- Parking Lot
- Parking Permit Included
- 2 Assigned Parking Spaces
- Secure Parking
Outdoor Features
- Balcony
- Exterior Lighting
- Outdoor Storage
- Playground
- Rain Gutters
Schools
- Magowan Elementary School
- Burlington City High School
Utilities
- 90% Forced Air Heating and Cooling System
- Electric Water Heater
Additional Features
- Chairlift
- Property is in very good condition
Listing and Financial Details
- Tax Lot 00011
- Assessor Parcel Number 12-00404 08-00011-C161
Community Details
Overview
- $900 Capital Contribution Fee
- Association fees include all ground fee, common area maintenance, exterior building maintenance, lawn care front, lawn care rear, lawn care side, lawn maintenance, management, pool(s), road maintenance, snow removal, trash, water
- $350 Other One-Time Fees
- Cooper Valley Village HOA, Phone Number (609) 871-7773
- Low-Rise Condominium
- Cooper Valley Vil Subdivision
Amenities
- Picnic Area
- Common Area
- Meeting Room
- Party Room
Recreation
- Community Playground
- Community Pool
Ownership History
Purchase Details
Home Financials for this Owner
Home Financials are based on the most recent Mortgage that was taken out on this home.Similar Homes in the area
Home Values in the Area
Average Home Value in this Area
Purchase History
| Date | Buyer | Sale Price | Title Company |
|---|---|---|---|
| Boyd Doris | $152,000 | New Title Company Name |
Mortgage History
| Date | Status | Borrower | Loan Amount |
|---|---|---|---|
| Open | Boyd Doris | $147,440 |
Property History
| Date | Event | Price | Change | Sq Ft Price |
|---|---|---|---|---|
| 05/25/2022 05/25/22 | Sold | $152,000 | 0.0% | $119 / Sq Ft |
| 04/17/2022 04/17/22 | Pending | -- | -- | -- |
| 04/15/2022 04/15/22 | Off Market | $152,000 | -- | -- |
| 04/13/2022 04/13/22 | For Sale | $149,900 | -1.4% | $118 / Sq Ft |
| 03/30/2022 03/30/22 | Off Market | $152,000 | -- | -- |
Tax History Compared to Growth
Tax History
| Year | Tax Paid | Tax Assessment Tax Assessment Total Assessment is a certain percentage of the fair market value that is determined by local assessors to be the total taxable value of land and additions on the property. | Land | Improvement |
|---|---|---|---|---|
| 2021 | $2,993 | $88,900 | $25,000 | $63,900 |
Agents Affiliated with this Home
-
Donna Mount

Seller's Agent in 2022
Donna Mount
Coldwell Banker Realty
(609) 271-7174
23 in this area
102 Total Sales
-
Kerri Lopez

Buyer's Agent in 2022
Kerri Lopez
Coldwell Banker Realty
(609) 346-7270
2 in this area
75 Total Sales
Map
Source: Bright MLS
MLS Number: NJBL2021804
APN: 12 00404- 08-00011-0000-C161
- 1475 Mount Holly Rd Unit O4
- 1475 Mount Holly Rd Unit R2
- 107 Plum Dr
- 17 Framingham Rd
- 275 Green St Unit 4G1
- 275 Green St Unit 4K2
- 275 Green St Unit 5A7
- 716 Marshall St
- 99 Rittenhouse Dr
- 12 Roxburn Place
- 97 Rockland Dr
- 18 Raeburn Ln
- 128 Rockland Dr
- 19 Spiralwood Ln
- 123 Plumtree Ln
- 1294 Cooper St Unit B5
- 1294 Cooper St Unit C06
- 91 S Garden Blvd
- 28 Quail Dr
- 65 Pageant Ln
- 1475 Mount Holly Rd Unit R8
- 1475 Mount Holly Rd Unit R11
- 1475 Mount Holly Rd Unit R10
- 1475 Mount Holly Rd Unit R9
- 1475 Mount Holly Rd Unit R7
- 1475 Mount Holly Rd Unit R6
- 1475 Mount Holly Rd Unit R5
- 1475 Mount Holly Rd Unit R4
- 1475 Mount Holly Rd Unit R3
- 1475 Mount Holly Rd Unit R1
- 1475 Mount Holly Rd Unit P12
- 1475 Mount Holly Rd Unit P11
- 1475 Mount Holly Rd Unit P10
- 1475 Mount Holly Rd Unit P9
- 1475 Mount Holly Rd Unit P8
- 1475 Mount Holly Rd Unit P5
- 1475 Mount Holly Rd Unit P4
- 1475 Mount Holly Rd Unit P3
- 1475 Mount Holly Rd Unit P2






