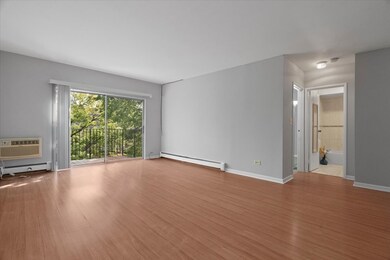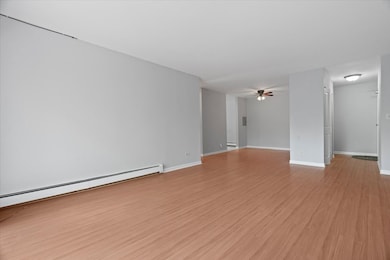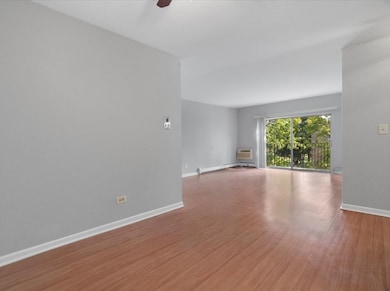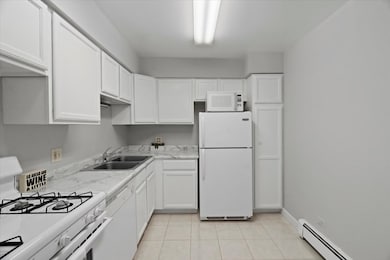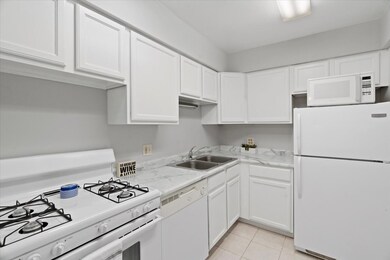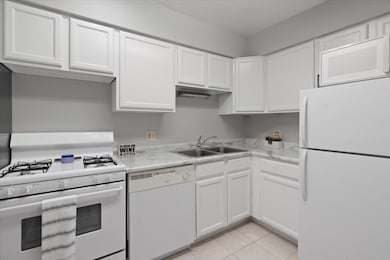
1475 N Winslowe Dr Unit 303 Palatine, IL 60074
Virginia Lake NeighborhoodHighlights
- Community Pool
- Soaking Tub
- Park
- Palatine High School Rated A
- Intercom
- Resident Manager or Management On Site
About This Home
As of October 2024Super deal on this adorable and affordable condo! It is perfect for both investors and owner-occupants. It features a large and versatile living/dining area with sliders to a balcony overlooking a beautiful green space. The nice kitchen is equipped with all appliances, a new faucet, updated counters, and white cabinets. The spacious bedroom offers ample closet space. Additional highlights include a new AC unit, a new electrical panel, and coin laundry on the same floor. Plenty of parking. The very low assessment covers heat, water, gas, scavenger service, the pool, and the clubhouse. Enjoy beautiful grounds with a playground and walking trails. The location is very convenient, just minutes from shopping, dining, schools, parks, and easy access to Route 53.
Last Agent to Sell the Property
Keller Williams North Shore West License #471014013 Listed on: 09/12/2024

Property Details
Home Type
- Condominium
Est. Annual Taxes
- $2,445
Year Built
- Built in 1975
HOA Fees
- $253 Monthly HOA Fees
Home Design
- Brick Exterior Construction
Interior Spaces
- 810 Sq Ft Home
- 3-Story Property
- Ceiling Fan
- Family Room
- Combination Dining and Living Room
- Intercom
- Laundry Room
Kitchen
- Range
- Microwave
- Dishwasher
- Disposal
Flooring
- Carpet
- Ceramic Tile
- Vinyl
Bedrooms and Bathrooms
- 1 Bedroom
- 1 Potential Bedroom
- 1 Full Bathroom
- Soaking Tub
Parking
- 2 Parking Spaces
- Uncovered Parking
- Parking Included in Price
- Unassigned Parking
Utilities
- Two Cooling Systems Mounted To A Wall/Window
- Baseboard Heating
- Heating System Uses Natural Gas
Listing and Financial Details
- Homeowner Tax Exemptions
Community Details
Overview
- Association fees include heat, water, gas, parking, insurance, clubhouse, pool, exterior maintenance, lawn care, scavenger, snow removal
- 12 Units
- Property Manager Association, Phone Number (847) 985-4044
- Brentwood Subdivision
- Property managed by ABC Management
Amenities
- Coin Laundry
- Community Storage Space
Recreation
- Community Pool
- Park
Pet Policy
- No Pets Allowed
Security
- Resident Manager or Management On Site
- Carbon Monoxide Detectors
Ownership History
Purchase Details
Home Financials for this Owner
Home Financials are based on the most recent Mortgage that was taken out on this home.Purchase Details
Purchase Details
Home Financials for this Owner
Home Financials are based on the most recent Mortgage that was taken out on this home.Similar Homes in Palatine, IL
Home Values in the Area
Average Home Value in this Area
Purchase History
| Date | Type | Sale Price | Title Company |
|---|---|---|---|
| Warranty Deed | $147,000 | Fidelity National Title | |
| Legal Action Court Order | -- | None Available | |
| Special Warranty Deed | $85,000 | Multiple |
Mortgage History
| Date | Status | Loan Amount | Loan Type |
|---|---|---|---|
| Previous Owner | $76,200 | Purchase Money Mortgage |
Property History
| Date | Event | Price | Change | Sq Ft Price |
|---|---|---|---|---|
| 10/11/2024 10/11/24 | Sold | $147,000 | +5.8% | $181 / Sq Ft |
| 09/15/2024 09/15/24 | Pending | -- | -- | -- |
| 09/12/2024 09/12/24 | For Sale | $139,000 | -- | $172 / Sq Ft |
Tax History Compared to Growth
Tax History
| Year | Tax Paid | Tax Assessment Tax Assessment Total Assessment is a certain percentage of the fair market value that is determined by local assessors to be the total taxable value of land and additions on the property. | Land | Improvement |
|---|---|---|---|---|
| 2024 | $2,365 | $8,261 | $1,723 | $6,538 |
| 2023 | $2,365 | $8,261 | $1,723 | $6,538 |
| 2022 | $2,365 | $8,261 | $1,723 | $6,538 |
| 2021 | $1,499 | $4,615 | $1,076 | $3,539 |
| 2020 | $1,476 | $4,615 | $1,076 | $3,539 |
| 2019 | $1,479 | $5,157 | $1,076 | $4,081 |
| 2018 | $1,209 | $3,890 | $969 | $2,921 |
| 2017 | $1,186 | $3,890 | $969 | $2,921 |
| 2016 | $1,103 | $3,890 | $969 | $2,921 |
| 2015 | $950 | $3,093 | $861 | $2,232 |
| 2014 | $939 | $3,093 | $861 | $2,232 |
| 2013 | $864 | $2,922 | $861 | $2,061 |
Agents Affiliated with this Home
-
Julia Schifrin

Seller's Agent in 2024
Julia Schifrin
Keller Williams North Shore West
(847) 414-6843
1 in this area
91 Total Sales
-
Sue, Ron & David Pickard

Buyer's Agent in 2024
Sue, Ron & David Pickard
RE/MAX Suburban
(773) 749-6244
8 in this area
350 Total Sales
Map
Source: Midwest Real Estate Data (MRED)
MLS Number: 12162649
APN: 02-12-100-128-1155
- 1475 N Winslowe Dr Unit 201
- 1489 N Winslowe Dr Unit 104
- 1535 N Winslowe Dr
- 1473 N Winslowe Dr Unit 301
- 1477 N Winslowe Dr Unit 1477302
- 1132 E Randville Dr Unit 2E
- 1132 E Randville Dr Unit 1E
- 1141 E Randville Dr
- 1150 E Randville Dr Unit 2G
- 713 E Cunningham Dr
- 623 E Thornhill Ln
- 1311 N Baldwin Ct Unit 3A
- 1315 N Baldwin Ct Unit 2C
- 1341 N Home Ct
- 1243 E Baldwin Ln Unit 206
- 1243 E Baldwin Ln Unit 400
- 753 E Mill Valley Rd
- 15B E Dundee Quarter Dr Unit 101
- 1297 Wyndham Ln Unit 101
- 1034 E Tulip Way

