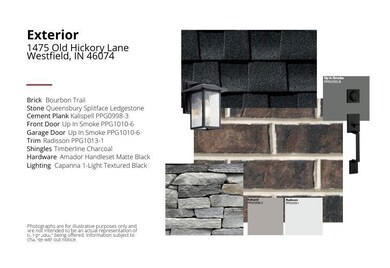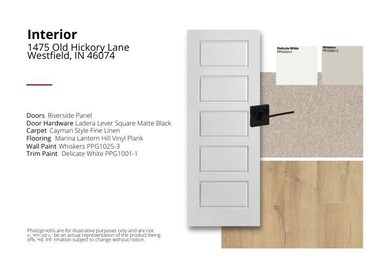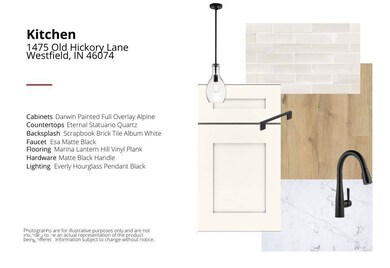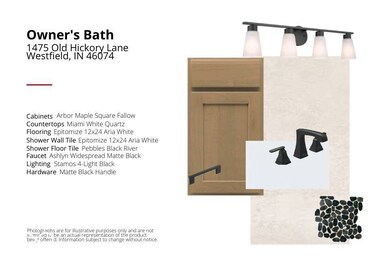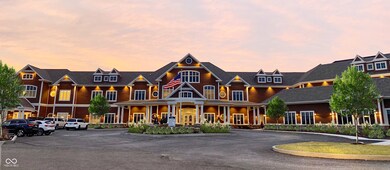1475 Old Hickory Ln Westfield, IN 46074
Highlights
- New Construction
- 3 Car Attached Garage
- Walk-In Closet
- Monon Trail Elementary School Rated A-
- Tray Ceiling
- Entrance Foyer
About This Home
Jaw-dropping new Paxton English Elegance plan by Fischer Homes in beautiful Chatham Hills featuring a welcoming covered front porch. Once inside, you'll fall in love with the wide open concept design with a furniture island kitchen with built-in stainless steel appliances, upgraded maple cabinetry with 42-inch uppers and soft close hinges, durable quartz counters, oversized walk-in pantry, walk-out breakfast room and all open to the dramatic 2-story family room with gas fireplace. Private study with French doors and a formal dining room is just off the foyer. Take a few steps down to find the included rec room. The primary retreat is on its own level with a tray ceiling, sitting room, and an en suite that includes 2 separate vanities, a freestanding tub, a shower, and 2 walk-in closets. On the top floor bedrooms 2 & 3 share a jack/jill bathroom, and bedroom 4 has a private full bathroom. Finished basement with an additional rec room with a wet bar and a full bathroom. 3 bay garage.
Last Agent to Sell the Property
HMS Real Estate, LLC License #RB14030108 Listed on: 05/15/2025
Last Buyer's Agent
Christiana Kalavsky
Berkshire Hathaway Home

Home Details
Home Type
- Single Family
Year Built
- Built in 2025 | New Construction
HOA Fees
- $75 Monthly HOA Fees
Parking
- 3 Car Attached Garage
Home Design
- Brick Exterior Construction
- Poured Concrete
- Stone
Interior Spaces
- Multi-Level Property
- Tray Ceiling
- Gas Log Fireplace
- Entrance Foyer
- Family Room with Fireplace
- Basement
- 9 Foot Basement Ceiling Height
- Fire and Smoke Detector
Kitchen
- Oven
- Gas Cooktop
- Microwave
- Dishwasher
- Disposal
Flooring
- Carpet
- Vinyl Plank
Bedrooms and Bathrooms
- 4 Bedrooms
- Walk-In Closet
Additional Features
- 0.29 Acre Lot
- Forced Air Heating and Cooling System
Community Details
- Association fees include management
- Association Phone (317) 836-3816
- Chatham Hills Subdivision
- Property managed by Chatham Hills, LLP
- The community has rules related to covenants, conditions, and restrictions
Listing and Financial Details
- Legal Lot and Block 825 / 7B
- Assessor Parcel Number 290513005025000015
- Seller Concessions Not Offered
Home Values in the Area
Average Home Value in this Area
Property History
| Date | Event | Price | List to Sale | Price per Sq Ft |
|---|---|---|---|---|
| 07/10/2025 07/10/25 | For Sale | $1,199,990 | -- | $238 / Sq Ft |
Tax History Compared to Growth
Map
Source: MIBOR Broker Listing Cooperative®
MLS Number: 22039004
- 146 Chatham Bend Dr
- 78 Chatham Brook Dr
- 109 Chatham Hills Blvd
- SHELBURN Plan at Carramore
- ALDEN Plan at Carramore
- CRESTVIEW Plan at Carramore
- BELLEVILLE II Plan at Carramore
- HORIZON Plan at Carramore
- MAJESTIC Plan at Carramore
- PARKETTE Plan at Carramore
- ALWICK Plan at Carramore
- CLEARWATER Plan at Carramore
- BELLEVILLE Plan at Carramore
- AYDEN Plan at Carramore
- MARSHALL Plan at Carramore
- BUCHANAN Plan at Carramore
- 139 Rock Island Rd
- Ironwood Plan at Monon Corner - Arbor Series
- Aspen II Plan at Monon Corner - Arbor Series
- Palmetto Plan at Monon Corner - Arbor Series

