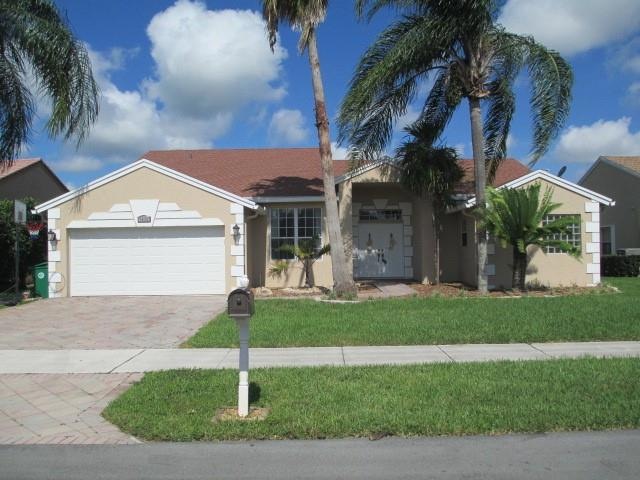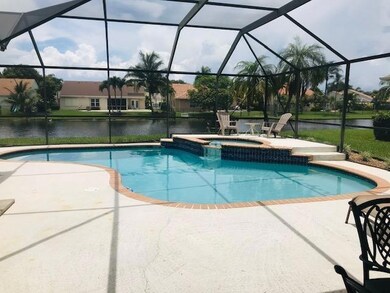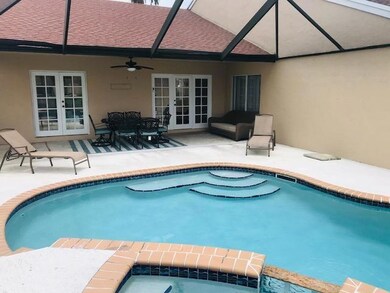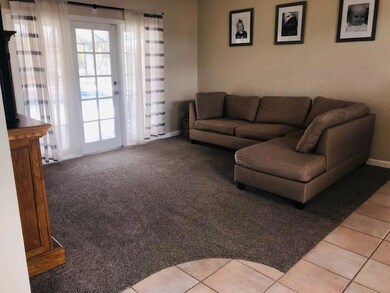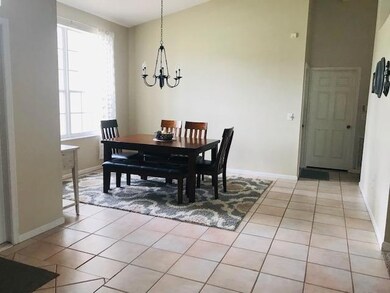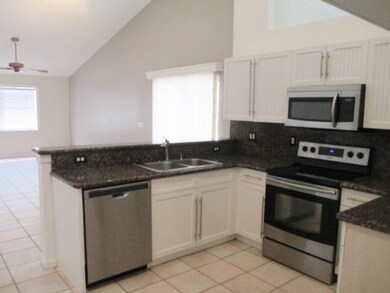
1475 SW 97th Way Davie, FL 33324
Outer Davie NeighborhoodHighlights
- 90 Feet of Waterfront
- Private Pool
- Vaulted Ceiling
- Fox Trail Elementary School Rated A-
- Lake View
- Roman Tub
About This Home
As of September 2019Ready for a new family just in time for the new school year..Split floor plan, formal living and dining areas, vaulted ceilings with high hat lighting, large family room off kitchen, French doors, 6 paddle fans, and inside utility room. Roof is two years new, home freshly painted on exterior, dome screening around pool area just redone, newer overhead garage door, hurricane panels, plus lots of extras..Views to the wide lake and pool area from all living areas make this the perfect home for entertaining a large family.
Last Agent to Sell the Property
United Realty Group Inc License #136161 Listed on: 06/30/2019

Home Details
Home Type
- Single Family
Est. Annual Taxes
- $7,011
Year Built
- Built in 1996
Lot Details
- 9,000 Sq Ft Lot
- 90 Feet of Waterfront
- Lake Front
- East Facing Home
- Paved or Partially Paved Lot
- Sprinkler System
HOA Fees
- $35 Monthly HOA Fees
Parking
- 2 Car Attached Garage
- Garage Door Opener
- Driveway
Property Views
- Lake
- Pool
Home Design
- Shingle Roof
- Composition Roof
Interior Spaces
- 2,151 Sq Ft Home
- 1-Story Property
- Vaulted Ceiling
- Ceiling Fan
- Single Hung Metal Windows
- Blinds
- French Doors
- Entrance Foyer
- Family Room
- Formal Dining Room
- Screened Porch
- Utility Room
- Hurricane or Storm Shutters
Kitchen
- Breakfast Area or Nook
- <<selfCleaningOvenToken>>
- Electric Range
- <<microwave>>
- Dishwasher
- Disposal
Flooring
- Carpet
- Laminate
- Tile
Bedrooms and Bathrooms
- 4 Bedrooms
- Split Bedroom Floorplan
- Walk-In Closet
- 2 Full Bathrooms
- Roman Tub
- Separate Shower in Primary Bathroom
Laundry
- Laundry Room
- Dryer
- Washer
Pool
- Private Pool
- Screen Enclosure
- Spa
Schools
- Fox Trail Elementary School
- Indian Ridge Middle School
- Western High School
Utilities
- Central Heating and Cooling System
- Electric Water Heater
- Cable TV Available
Community Details
- Association fees include common area maintenance
- Calusa Ridge Subdivision
Listing and Financial Details
- Assessor Parcel Number 504117210290
Ownership History
Purchase Details
Home Financials for this Owner
Home Financials are based on the most recent Mortgage that was taken out on this home.Purchase Details
Home Financials for this Owner
Home Financials are based on the most recent Mortgage that was taken out on this home.Purchase Details
Purchase Details
Home Financials for this Owner
Home Financials are based on the most recent Mortgage that was taken out on this home.Purchase Details
Home Financials for this Owner
Home Financials are based on the most recent Mortgage that was taken out on this home.Purchase Details
Similar Homes in Davie, FL
Home Values in the Area
Average Home Value in this Area
Purchase History
| Date | Type | Sale Price | Title Company |
|---|---|---|---|
| Warranty Deed | $462,500 | Florida Title Center Llc | |
| Warranty Deed | $343,000 | Cooperative Title Agency Of | |
| Deed | $430,000 | -- | |
| Corporate Deed | $260,000 | Enterprise Title Inc | |
| Warranty Deed | $260,000 | Enterprise Title Inc | |
| Warranty Deed | $191,500 | -- |
Mortgage History
| Date | Status | Loan Amount | Loan Type |
|---|---|---|---|
| Open | $350,000 | New Conventional | |
| Previous Owner | $424,100 | New Conventional | |
| Previous Owner | $382,700 | New Conventional | |
| Previous Owner | $244,000 | New Conventional | |
| Previous Owner | $280,000 | Unknown | |
| Previous Owner | $35,000 | Credit Line Revolving | |
| Previous Owner | $240,000 | Unknown | |
| Previous Owner | $208,000 | No Value Available |
Property History
| Date | Event | Price | Change | Sq Ft Price |
|---|---|---|---|---|
| 09/30/2019 09/30/19 | Sold | $462,500 | -4.5% | $215 / Sq Ft |
| 08/31/2019 08/31/19 | Pending | -- | -- | -- |
| 06/30/2019 06/30/19 | For Sale | $484,500 | +12.7% | $225 / Sq Ft |
| 06/26/2017 06/26/17 | Sold | $430,000 | -2.1% | $200 / Sq Ft |
| 05/27/2017 05/27/17 | Pending | -- | -- | -- |
| 02/02/2017 02/02/17 | For Sale | $439,000 | -- | $204 / Sq Ft |
Tax History Compared to Growth
Tax History
| Year | Tax Paid | Tax Assessment Tax Assessment Total Assessment is a certain percentage of the fair market value that is determined by local assessors to be the total taxable value of land and additions on the property. | Land | Improvement |
|---|---|---|---|---|
| 2025 | $4,885 | $258,530 | -- | -- |
| 2024 | $4,774 | $251,250 | -- | -- |
| 2023 | $4,774 | $243,940 | $0 | $0 |
| 2022 | $4,451 | $238,070 | $0 | $0 |
| 2021 | $4,300 | $231,140 | $0 | $0 |
| 2020 | $4,285 | $227,950 | $0 | $0 |
| 2019 | $7,148 | $377,040 | $81,000 | $296,040 |
| 2018 | $7,012 | $374,130 | $81,000 | $293,130 |
| 2017 | $8,035 | $376,190 | $0 | $0 |
| 2016 | $5,227 | $275,930 | $0 | $0 |
| 2015 | $5,342 | $274,020 | $0 | $0 |
| 2014 | $5,396 | $271,850 | $0 | $0 |
| 2013 | -- | $267,840 | $81,000 | $186,840 |
Agents Affiliated with this Home
-
Jan Freeston
J
Seller's Agent in 2019
Jan Freeston
United Realty Group Inc
(954) 450-2000
10 Total Sales
-
Guy Goulet
G
Buyer's Agent in 2019
Guy Goulet
Viking Realty Group Inc.
(954) 336-1356
8 Total Sales
-
Cynthia Giancoli
C
Seller's Agent in 2017
Cynthia Giancoli
United Realty Group Inc
(954) 557-3703
-
J
Buyer's Agent in 2017
Jan Freeston
Coldwell Banker Residential RE
Map
Source: BeachesMLS (Greater Fort Lauderdale)
MLS Number: F10183119
APN: 50-41-17-21-0290
- 1482 SW 97th Ln
- 9770 SW 15th Dr
- 9421 Evergreen Place Unit 102
- 9421 Evergreen Place Unit 404
- 9421 Evergreen Place Unit 402
- 1661 E Oak Knoll Cir
- 9410 Tangerine Place Unit 207
- 10111 SW 16th Ct
- 1710 SW 100th Terrace
- 9471 Evergreen Place Unit 104
- 9471 Evergreen Place Unit 401
- 9491 Evergreen Place Unit 304
- 9481 Evergreen Place Unit 206
- 9481 Evergreen Place Unit 107
- 9450 Poinciana Place Unit 212
- 9450 Poinciana Place Unit 215
- 9400 Live Oak Place Unit 203
- 9400 Live Oak Place Unit 305
- 9440 Tangerine Place Unit 102
- 9410 Live Oak Place Unit 208
