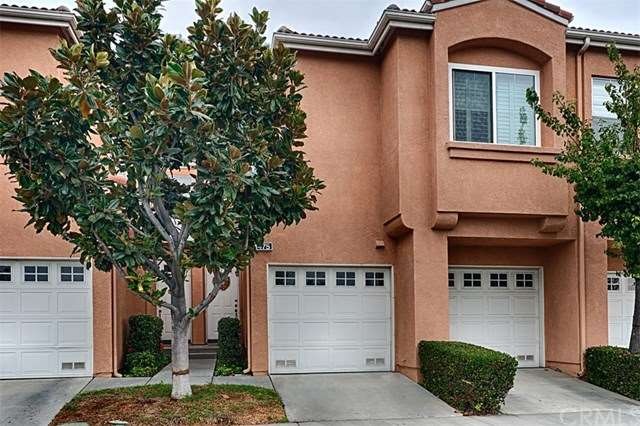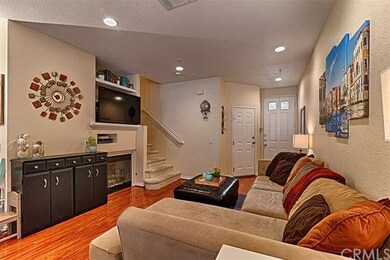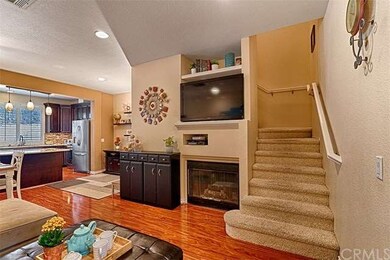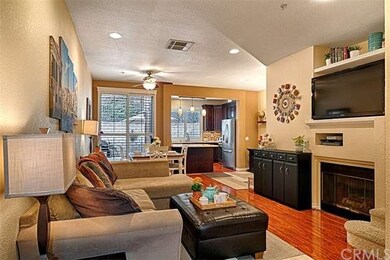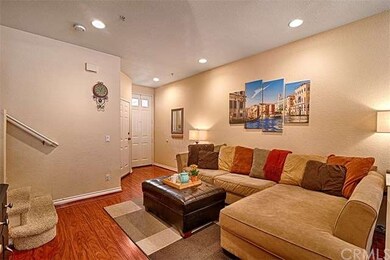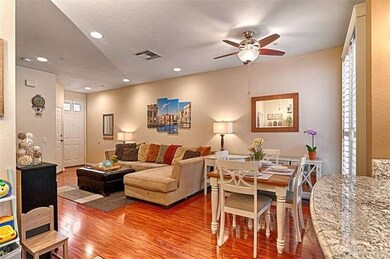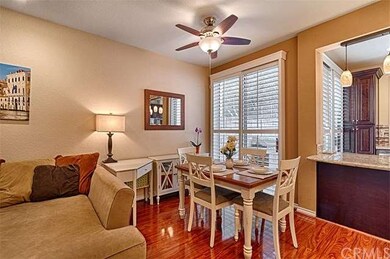
1475 Zehner Way Placentia, CA 92870
Highlights
- Fitness Center
- Spa
- Open Floorplan
- Van Buren Elementary School Rated A
- Updated Kitchen
- Wood Flooring
About This Home
As of August 2023Stunning highly upgraded townhome in the gated Altura's community. With 2 stories, 3 bedrooms and 2 1/2 bathrooms, this is the largest model within the Barcelona's. The kitchen was completely redone in 2013 with gorgeous granite countertops, new dark wood cabinetry, a custom glass tiled backsplash and stainless steel appliances. The cabinets are soft closing and include a lazy susan and large peninsula that was added for extra storage and seating. Recently painted with appealing designer paint colors throughout. Downstairs windows boast plantation shutters which are also included on the two sliding glass doors for access to the backyard. Lovely wood laminate floors throughout the downstairs and plush carpeting upstairs. The living room includes a cozy fireplace & recessed lighting. Ceiling fan in the dining area and a downstairs half bathroom for guests. Ceiling fans in all of the bedrooms. Master bedroom includes a walk in closet and attached master bathroom with dual vanity soaking tub and shower. Backyard is private with interlocking paver patio. The garage is attached with direct access from the inside of home. HOA amenities include a community pool, spa and gym. There are NO mello roos! Close to the Alta Vista Golf Course, the Placentia Champions Sports Complex, all local shopping, restaurants and banks. Award winning Placentia/Yorba Linda Schools.
Last Agent to Sell the Property
First Team Real Estate License #01396799 Listed on: 10/11/2016

Last Buyer's Agent
Angelo Bonanni
RV Realty Inc. License #01811545
Property Details
Home Type
- Condominium
Est. Annual Taxes
- $8,091
Year Built
- Built in 1998
Lot Details
- Two or More Common Walls
- Back Yard
HOA Fees
- $275 Monthly HOA Fees
Parking
- 1 Car Direct Access Garage
- Parking Available
- Garage Door Opener
Home Design
- Tile Roof
Interior Spaces
- 1,200 Sq Ft Home
- 2-Story Property
- Open Floorplan
- Ceiling Fan
- Recessed Lighting
- Gas Fireplace
- Double Pane Windows
- Plantation Shutters
- Sliding Doors
- Entrance Foyer
- Family Room with Fireplace
- Family Room Off Kitchen
- Living Room
- Dining Room
Kitchen
- Updated Kitchen
- Open to Family Room
- Eat-In Kitchen
- Breakfast Bar
- Gas Oven
- Gas Cooktop
- <<microwave>>
- Dishwasher
- Kitchen Island
- Granite Countertops
Flooring
- Wood
- Carpet
Bedrooms and Bathrooms
- 3 Bedrooms
- All Upper Level Bedrooms
- Walk-In Closet
- Dressing Area
Laundry
- Laundry Room
- Laundry in Garage
- Washer and Gas Dryer Hookup
Accessible Home Design
- Accessible Parking
Outdoor Features
- Spa
- Stone Porch or Patio
- Exterior Lighting
Utilities
- Central Heating and Cooling System
- Underground Utilities
- Natural Gas Connected
- Phone Available
- Cable TV Available
Listing and Financial Details
- Tax Lot 1
- Tax Tract Number 15015
- Assessor Parcel Number 93449570
Community Details
Overview
- Pcm Association, Phone Number (949) 465-2422
- Maintained Community
Amenities
- Outdoor Cooking Area
Recreation
- Fitness Center
- Community Pool
- Community Spa
Ownership History
Purchase Details
Home Financials for this Owner
Home Financials are based on the most recent Mortgage that was taken out on this home.Purchase Details
Purchase Details
Home Financials for this Owner
Home Financials are based on the most recent Mortgage that was taken out on this home.Purchase Details
Home Financials for this Owner
Home Financials are based on the most recent Mortgage that was taken out on this home.Purchase Details
Home Financials for this Owner
Home Financials are based on the most recent Mortgage that was taken out on this home.Purchase Details
Purchase Details
Purchase Details
Home Financials for this Owner
Home Financials are based on the most recent Mortgage that was taken out on this home.Similar Homes in Placentia, CA
Home Values in the Area
Average Home Value in this Area
Purchase History
| Date | Type | Sale Price | Title Company |
|---|---|---|---|
| Grant Deed | -- | Clearedge Title | |
| Grant Deed | -- | Clearedge Title | |
| Interfamily Deed Transfer | -- | None Available | |
| Grant Deed | $445,000 | Western Resources Title Co | |
| Grant Deed | $315,000 | First American Title Company | |
| Interfamily Deed Transfer | -- | None Available | |
| Interfamily Deed Transfer | -- | -- | |
| Grant Deed | $175,000 | Orange Coast Title | |
| Grant Deed | $120,000 | First American Title Ins Co |
Mortgage History
| Date | Status | Loan Amount | Loan Type |
|---|---|---|---|
| Open | $200,000 | New Conventional | |
| Closed | $200,000 | New Conventional | |
| Previous Owner | $408,241 | VA | |
| Previous Owner | $413,142 | VA | |
| Previous Owner | $439,245 | VA | |
| Previous Owner | $439,245 | VA | |
| Previous Owner | $252,000 | New Conventional | |
| Previous Owner | $115,782 | FHA |
Property History
| Date | Event | Price | Change | Sq Ft Price |
|---|---|---|---|---|
| 08/14/2023 08/14/23 | Sold | $715,000 | +5.1% | $615 / Sq Ft |
| 07/20/2023 07/20/23 | Pending | -- | -- | -- |
| 07/13/2023 07/13/23 | For Sale | $680,000 | +52.8% | $585 / Sq Ft |
| 11/23/2016 11/23/16 | Sold | $445,000 | +1.4% | $371 / Sq Ft |
| 10/11/2016 10/11/16 | For Sale | $439,000 | +39.4% | $366 / Sq Ft |
| 02/13/2013 02/13/13 | Sold | $315,000 | 0.0% | $268 / Sq Ft |
| 01/22/2013 01/22/13 | Price Changed | $315,000 | +5.0% | $268 / Sq Ft |
| 01/11/2013 01/11/13 | For Sale | $300,000 | -4.8% | $255 / Sq Ft |
| 01/09/2013 01/09/13 | Off Market | $315,000 | -- | -- |
| 01/07/2013 01/07/13 | For Sale | $300,000 | -- | $255 / Sq Ft |
Tax History Compared to Growth
Tax History
| Year | Tax Paid | Tax Assessment Tax Assessment Total Assessment is a certain percentage of the fair market value that is determined by local assessors to be the total taxable value of land and additions on the property. | Land | Improvement |
|---|---|---|---|---|
| 2024 | $8,091 | $715,000 | $560,507 | $154,493 |
| 2023 | $5,786 | $496,404 | $357,496 | $138,908 |
| 2022 | $5,743 | $486,671 | $350,486 | $136,185 |
| 2021 | $5,651 | $477,129 | $343,614 | $133,515 |
| 2020 | $5,665 | $472,237 | $340,091 | $132,146 |
| 2019 | $5,472 | $462,978 | $333,423 | $129,555 |
| 2018 | $5,408 | $453,900 | $326,885 | $127,015 |
| 2017 | $5,323 | $445,000 | $320,475 | $124,525 |
| 2016 | $3,964 | $327,673 | $199,426 | $128,247 |
| 2015 | $3,931 | $322,752 | $196,431 | $126,321 |
| 2014 | $4,771 | $316,430 | $192,583 | $123,847 |
Agents Affiliated with this Home
-
A
Seller's Agent in 2023
Angelo Bonanni
RV Realty Inc.
-
Branden Park

Buyer's Agent in 2023
Branden Park
Keller Williams Realty Irvine
(949) 697-6315
1 in this area
103 Total Sales
-
Tiffany Mueller

Seller's Agent in 2016
Tiffany Mueller
First Team Real Estate
(714) 974-9191
5 in this area
63 Total Sales
-
Stephanie Abrego

Seller Co-Listing Agent in 2016
Stephanie Abrego
First Team Real Estate
(714) 270-4588
4 in this area
51 Total Sales
-
Kristen Fowler

Seller's Agent in 2013
Kristen Fowler
First Team Real Estate
(714) 875-1710
3 in this area
178 Total Sales
-
Jack Elitzak

Buyer's Agent in 2013
Jack Elitzak
The Elitzak Group
(714) 814-7206
44 Total Sales
Map
Source: California Regional Multiple Listing Service (CRMLS)
MLS Number: PW16723355
APN: 934-495-70
- 1513 Ismail Place Unit 80
- 125 Draft Way
- 1546 Hastings Way
- 368 Gullotti Place
- 376 Gullotti Place
- 1567 Lima Way Unit 4
- 1553 Lima Way
- 1757 Pierce Ln
- 1590 E Hermosa Ln Unit 3
- 1570 Topeka Ave
- 1700 Truman Cir
- 250 S Rose Dr Unit 12
- 17275 Growers Cir
- 573 Patten Ave
- 584 Mcfadden St
- 641 Mcfadden St
- 17532 Shane Way
- 1663 Oak St
- 709 Olivier Dr
- 718 Olivier Dr
