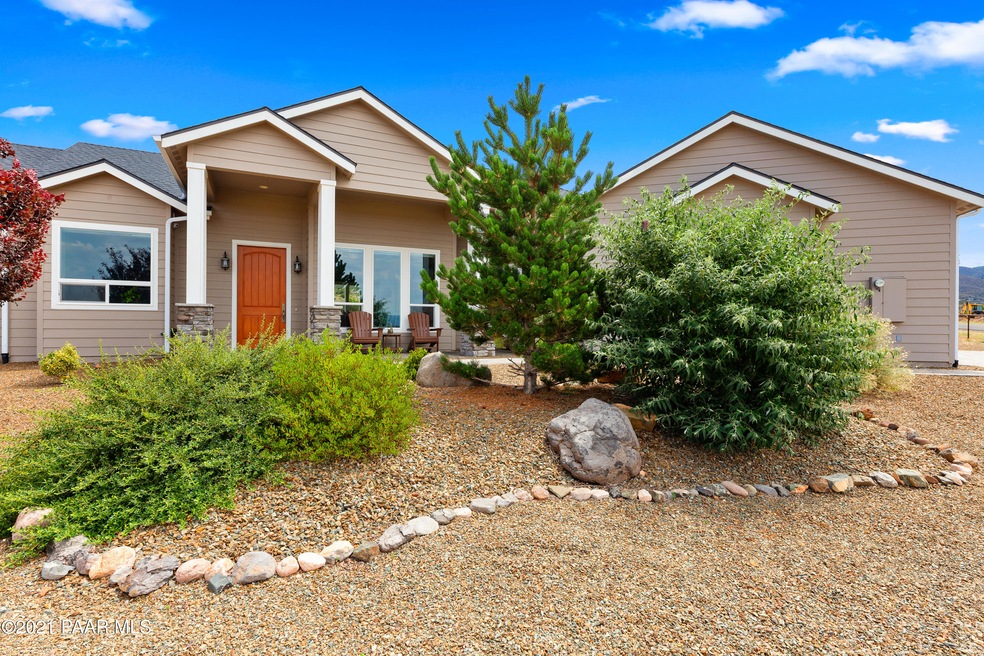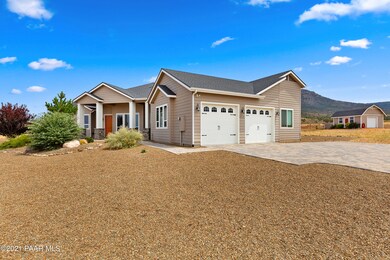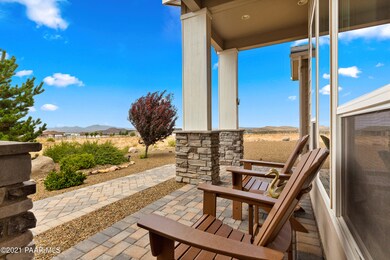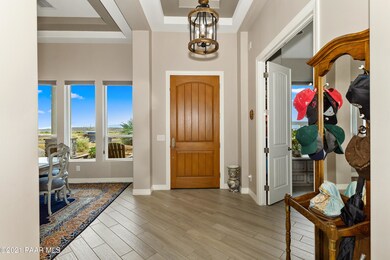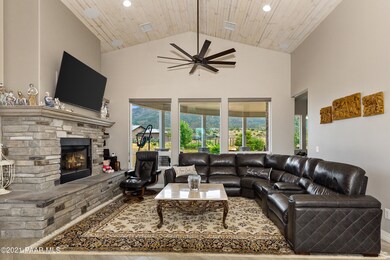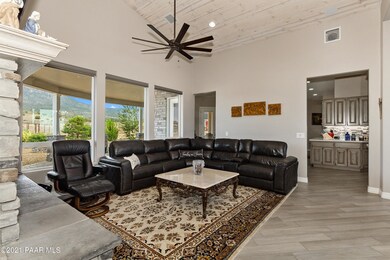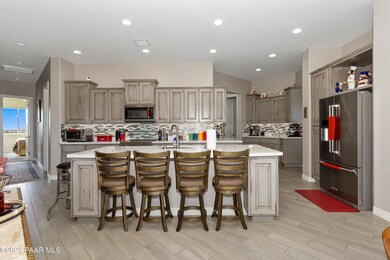
14750 E Territory Dr Prescott Valley, AZ 86315
Highlights
- RV Parking in Community
- Whole House Reverse Osmosis System
- Solid Surface Countertops
- Panoramic View
- Wood Flooring
- Covered patio or porch
About This Home
As of November 2021Practically new with million dollar panoramic views! Custom home full of windows that capture every view! From city night lights to the sunrise over rugged Mingus Mt and sunsets framing Granite Mt, this home perfectly positioned on over 4 acres. It offers space for everyone including the horses. Vaulted T & G ceilings, Stone wood burn fireplace, double door private office with custom built ins, formal dining area w an elegant coffered ceiling. Sunlight from picture windows highlights smokey barn wood tile, distressed knotty hickory cabinets topped with quartz counters, under mount lighting, glass accent backsplash & stainless appliances w induction range. This kitchen is built to entertain! Huge covered patio, fenced yard, includes additional single detached toy garage. Come see
Last Agent to Sell the Property
Christin Kingsbury
Keller Williams Northern AZ Listed on: 07/15/2021
Co-Listed By
Shannon Himes
Keller Williams Northern AZ
Last Buyer's Agent
NON MEMBER
EVERGREEN HOMES
Home Details
Home Type
- Single Family
Est. Annual Taxes
- $4,578
Year Built
- Built in 2017
Lot Details
- 4.02 Acre Lot
- Dog Run
- Back Yard Fenced
- Perimeter Fence
- Drip System Landscaping
- Native Plants
- Property is zoned RCU-2A
HOA Fees
- $36 Monthly HOA Fees
Parking
- 1 Car Detached Garage
- Garage Door Opener
- Driveway with Pavers
Property Views
- Panoramic
- City
- Mountain
- Mingus Mountain
- Forest
Home Design
- Slab Foundation
- Wood Frame Construction
Interior Spaces
- 2,924 Sq Ft Home
- 1-Story Property
- Wired For Sound
- Wired For Data
- Beamed Ceilings
- Ceiling height of 9 feet or more
- Ceiling Fan
- Wood Burning Fireplace
- Double Pane Windows
- Shutters
- Formal Dining Room
- Sink in Utility Room
Kitchen
- Eat-In Kitchen
- <<OvenToken>>
- Cooktop<<rangeHoodToken>>
- <<microwave>>
- Dishwasher
- Kitchen Island
- Solid Surface Countertops
- Disposal
- Whole House Reverse Osmosis System
Flooring
- Wood
- Carpet
- Tile
Bedrooms and Bathrooms
- 4 Bedrooms
- Walk-In Closet
Laundry
- Dryer
- Washer
Home Security
- Home Security System
- Fire and Smoke Detector
Accessible Home Design
- Level Entry For Accessibility
Outdoor Features
- Covered Deck
- Covered patio or porch
- Separate Outdoor Workshop
- Shed
Utilities
- Forced Air Heating System
- Hot Water Heating System
- 220 Volts
- Private Company Owned Well
- Hot Water Circulator
Community Details
- Legend Hills Subdivision
- RV Parking in Community
Listing and Financial Details
- Assessor Parcel Number 198
Ownership History
Purchase Details
Home Financials for this Owner
Home Financials are based on the most recent Mortgage that was taken out on this home.Purchase Details
Purchase Details
Similar Homes in the area
Home Values in the Area
Average Home Value in this Area
Purchase History
| Date | Type | Sale Price | Title Company |
|---|---|---|---|
| Warranty Deed | $850,000 | Chicago Title Agency Inc | |
| Interfamily Deed Transfer | -- | None Available | |
| Cash Sale Deed | $94,900 | Lawyers Title Of Arizona Inc |
Mortgage History
| Date | Status | Loan Amount | Loan Type |
|---|---|---|---|
| Open | $262,475 | Credit Line Revolving | |
| Open | $510,000 | New Conventional |
Property History
| Date | Event | Price | Change | Sq Ft Price |
|---|---|---|---|---|
| 07/12/2025 07/12/25 | Price Changed | $995,000 | -2.9% | $340 / Sq Ft |
| 06/21/2025 06/21/25 | For Sale | $1,025,000 | +20.6% | $351 / Sq Ft |
| 11/15/2021 11/15/21 | Sold | $850,000 | -15.0% | $291 / Sq Ft |
| 10/16/2021 10/16/21 | Pending | -- | -- | -- |
| 07/15/2021 07/15/21 | For Sale | $1,000,000 | -- | $342 / Sq Ft |
Tax History Compared to Growth
Tax History
| Year | Tax Paid | Tax Assessment Tax Assessment Total Assessment is a certain percentage of the fair market value that is determined by local assessors to be the total taxable value of land and additions on the property. | Land | Improvement |
|---|---|---|---|---|
| 2026 | $4,464 | $88,070 | -- | -- |
| 2024 | $4,021 | $97,132 | -- | -- |
| 2023 | $4,096 | $80,163 | $14,678 | $65,485 |
| 2022 | $4,021 | $62,641 | $9,006 | $53,635 |
| 2021 | $4,744 | $56,803 | $8,746 | $48,057 |
| 2020 | $4,578 | $0 | $0 | $0 |
| 2019 | $4,518 | $0 | $0 | $0 |
| 2018 | $0 | $0 | $0 | $0 |
| 2017 | $857 | $0 | $0 | $0 |
| 2016 | $830 | $0 | $0 | $0 |
Agents Affiliated with this Home
-
Chadwick Devries
C
Seller's Agent in 2025
Chadwick Devries
Prescott Luxury Realty & Investments
(480) 215-2415
70 Total Sales
-
C
Seller's Agent in 2021
Christin Kingsbury
Keller Williams Northern AZ
-
S
Seller Co-Listing Agent in 2021
Shannon Himes
Keller Williams Northern AZ
-
N
Buyer's Agent in 2021
NON MEMBER
EVERGREEN HOMES
Map
Source: Prescott Area Association of REALTORS®
MLS Number: 1040413
APN: 401-01-198L
- 208p N Legend Hills Rd
- 9147 N Axlewood Dr
- 0 Axlewood Dr
- 9455 N Bliss Ln
- 14320 E Casa Serena Way
- 9757 N Heartland Dr
- 14170 E Casa Serena Way
- 14150 E Territory Dr
- 14110 E Hard Rock Rd
- 2 E Broadhead Trail
- 1 E Broadhead Trail
- 14688 E Broadhead Trail
- 8760 N Yeager Mine Rd
- End N Yeager Mine Rd
- 13533 E Remington Rd
- 8679 Suzanna Dr
- 13537 E Palomino Ln
- 8639 Isabella Ct
- 13357 E Belgian Way
- 8595 Isabella Ct
