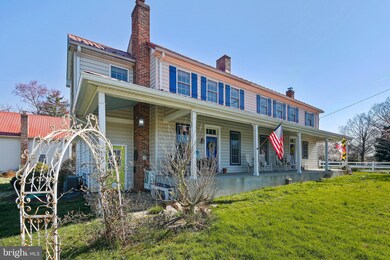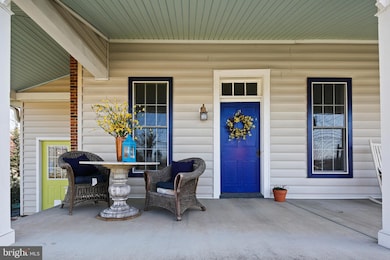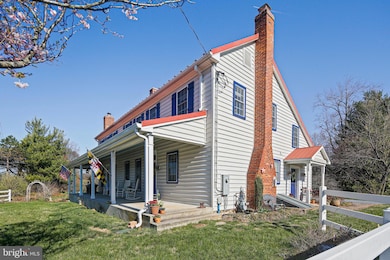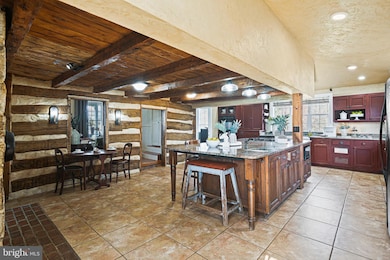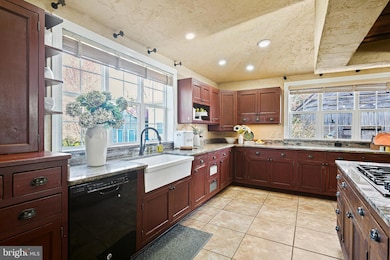
14751 Addison Way Woodbine, MD 21797
Woodbine NeighborhoodEstimated Value: $913,000 - $1,127,324
Highlights
- Gourmet Kitchen
- View of Trees or Woods
- Dual Staircase
- Bushy Park Elementary School Rated A
- 2.72 Acre Lot
- Colonial Architecture
About This Home
As of May 2023Welcome to Justifiable Farm originally established April 1795 just 19 years after the birth of our country in 1776. The grand history of this home and property with its fascinating story and architecture showcases period style historic country living balanced with spectacular upgrades to give a perfect blend of Early American charm and modern living conveniences. Dating to 1795 the original home was added to over the years as the farm prospered and enjoyed several transformations from humble growing home to country inn and community gathering place on the original Baltimore Pike. Here is where important information would have been made available to local farmers and merchants by those traveling from east to west spreading news between the great cities of Baltimore and Pittsburgh. So many stories and tales have been told sitting on the grand covered front porch and around these fireplaces! Recent upgrades include a fabulous gourmet kitchen makeover highlighting period appropriate cabinets coupled with a grand open concept showcasing one of the original fireplaces. Literally the best of two worlds! The huge granite topped island and wide open space invites large gatherings in this important area of the home. Also featured are three full updated baths, one located on the main level and two on the upper level. Original wide plank flooring are a spectacular feature of this home. They compliment the many original fireplaces located throughout the living areas. Every room boasts history and style. A modern mudroom and main level laundry is so convenient. The main level bathroom also services what could be an office, den or even an aux-pair suite. So many possibilities. The spacious primary bedroom is unique in that is its extra large for this period and boasts it's own ensuite full bath. Two staircases connect both levels and the period original doors, locks and hardware are just priceless. History is everywhere you look. An additional bonus is a modern lower level family room. HVAC , electrical and plumbing have all been updated during recent renovations. Modern touches that make all the difference.
The 2.72 acre lot gently slopes to the west and provides wonderful landscaped views highlighted by a westerly located conservation area to ensure future generations enjoy the property as well. You will appreciate the historic smokehouse which is another interesting feature. The huge modern garage will accommodate 3-4 cars and features two offices or storage areas. It's sure to delight home hobbyists or car enthusiasts. Bring your own imagination! This building also features a second level guest or living quarters complete with full bath and laundry facilities. Friends and guests can enjoy privacy and views from their second level balcony. An additional garage and storage building is also a highlight along with a whimsical playhouse for those whose inner child is looking for a place to dream. A piece of Americana history combined with modern marvels and great schools is an irresistible offering. The spectacular features of this one of a kind home will help "justify" your decision to make Justifiable Farm part of your family history. A rare opportunity indeed!
Last Agent to Sell the Property
RE/MAX Realty Group License #17190 Listed on: 03/31/2023

Home Details
Home Type
- Single Family
Est. Annual Taxes
- $7,149
Year Built
- Built in 1795
Lot Details
- 2.72 Acre Lot
- Property is in very good condition
- Property is zoned RCDEO
Parking
- 4 Car Detached Garage
- Parking Storage or Cabinetry
- Front Facing Garage
- Gravel Driveway
Property Views
- Woods
- Garden
Home Design
- Colonial Architecture
- Metal Roof
- Vinyl Siding
Interior Spaces
- Property has 3 Levels
- Dual Staircase
- Beamed Ceilings
- Mud Room
- Family Room
- Living Room
- Dining Room
- Den
Kitchen
- Gourmet Kitchen
- Built-In Oven
- Cooktop
- Ice Maker
- Dishwasher
- Kitchen Island
Bedrooms and Bathrooms
- 5 Bedrooms
- En-Suite Primary Bedroom
Laundry
- Laundry Room
- Front Loading Dryer
- Front Loading Washer
Partially Finished Basement
- Partial Basement
- Exterior Basement Entry
Schools
- Bushy Park Elementary School
- Glenwood Middle School
- Glenelg High School
Utilities
- Forced Air Heating and Cooling System
- Well
- Electric Water Heater
- Septic Tank
Community Details
- No Home Owners Association
Listing and Financial Details
- Tax Lot 1
- Assessor Parcel Number 1404336747
- $4,920 Front Foot Fee per year
Ownership History
Purchase Details
Home Financials for this Owner
Home Financials are based on the most recent Mortgage that was taken out on this home.Purchase Details
Home Financials for this Owner
Home Financials are based on the most recent Mortgage that was taken out on this home.Purchase Details
Purchase Details
Home Financials for this Owner
Home Financials are based on the most recent Mortgage that was taken out on this home.Similar Homes in Woodbine, MD
Home Values in the Area
Average Home Value in this Area
Purchase History
| Date | Buyer | Sale Price | Title Company |
|---|---|---|---|
| Carmean Gary W | $895,000 | None Listed On Document | |
| Hurren Heather H | $720,000 | Lakeside Title Co | |
| Louis Hanft George | -- | -- | |
| Swann David A | $254,000 | -- |
Mortgage History
| Date | Status | Borrower | Loan Amount |
|---|---|---|---|
| Open | Carmean Gary W | $895,000 | |
| Previous Owner | Hurren Heather H | $573,000 | |
| Previous Owner | Hurren Heather H | $25,000 | |
| Previous Owner | Hurren Heather H | $576,000 | |
| Previous Owner | Swann David A | $200,000 | |
| Closed | Swann David A | $50,000 |
Property History
| Date | Event | Price | Change | Sq Ft Price |
|---|---|---|---|---|
| 05/30/2023 05/30/23 | Sold | $895,000 | +0.7% | $231 / Sq Ft |
| 04/27/2023 04/27/23 | Pending | -- | -- | -- |
| 04/19/2023 04/19/23 | Price Changed | $889,000 | -3.9% | $230 / Sq Ft |
| 03/31/2023 03/31/23 | For Sale | $925,000 | +28.5% | $239 / Sq Ft |
| 08/10/2018 08/10/18 | Sold | $720,000 | -2.7% | $198 / Sq Ft |
| 07/02/2018 07/02/18 | Pending | -- | -- | -- |
| 05/18/2018 05/18/18 | For Sale | $739,900 | -- | $203 / Sq Ft |
Tax History Compared to Growth
Tax History
| Year | Tax Paid | Tax Assessment Tax Assessment Total Assessment is a certain percentage of the fair market value that is determined by local assessors to be the total taxable value of land and additions on the property. | Land | Improvement |
|---|---|---|---|---|
| 2024 | $11,552 | $843,900 | $0 | $0 |
| 2023 | $7,529 | $761,500 | $0 | $0 |
| 2022 | $7,125 | $679,100 | $198,200 | $480,900 |
| 2021 | $6,617 | $592,433 | $0 | $0 |
| 2020 | $6,455 | $505,767 | $0 | $0 |
| 2019 | $6,043 | $419,100 | $217,200 | $201,900 |
| 2018 | $5,646 | $407,567 | $0 | $0 |
| 2017 | $5,347 | $419,100 | $0 | $0 |
| 2016 | -- | $384,500 | $0 | $0 |
| 2015 | -- | $384,500 | $0 | $0 |
| 2014 | -- | $384,500 | $0 | $0 |
Agents Affiliated with this Home
-
Boyd McGinn

Seller's Agent in 2023
Boyd McGinn
Remax 100
(443) 310-8824
1 in this area
89 Total Sales
-
Jamie Angichiodo

Buyer's Agent in 2023
Jamie Angichiodo
RE/MAX
(321) 217-2583
1 in this area
101 Total Sales
-
David Yungmann

Seller's Agent in 2018
David Yungmann
The KW Collective
(410) 207-7777
4 in this area
57 Total Sales
-

Buyer's Agent in 2018
Laurie Scheiber
Remax 100
Map
Source: Bright MLS
MLS Number: MDHW2024632
APN: 04-336747
- 14816 Bushy Park Rd
- 15066 Frederick Rd
- 14907 Bushy Park Rd
- 2016 Meadow Tree Ct
- 14632 Red Lion Dr
- 2042 Drovers Ln
- 14459 Frederick Rd
- 15036 Scottswood Ct
- 14069 Monticello Dr
- 818 Hoods Mill Rd
- 2328 Mckendree Rd
- 869 Morgan Station Rd
- 15620 Linden Grove Ln
- 807 The Old Station Ct
- 1252 Underwood Rd
- 719 Chessie Crossing Way
- 725 Chessie Crossing Way
- 15921 Frederick Rd
- 15257 Bucks Run Dr
- 13590 Mitchells Way
- 14751 Addison Way
- Frederick Rd
- Frederick Rd
- Frederick Rd
- Frederick Rd
- 0 Addison Way Unit 1000850703
- 0 Addison Way Unit 1004933331
- 0 Addison Way Unit HW10139890
- 0 Addison Way Unit HW7544275
- 0 Addison Way Unit MDHW266664
- 0 Addison Way Unit MDHW209490
- 0 Addison Way Unit 1009330720
- 0 Addison Way Unit 1009324998
- 14770 Bushy Park Rd
- 14801 Frederick Rd
- 14750 Addison Way
- 14754 Addison Way
- 14809 Frederick Rd
- 14757 Addison Way
- 14825 Frederick Rd

