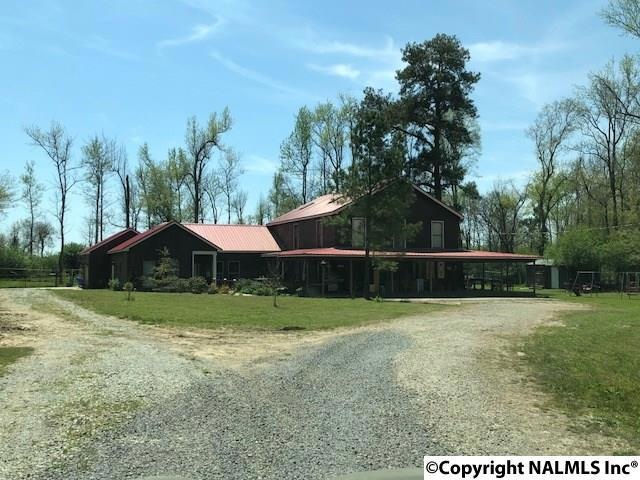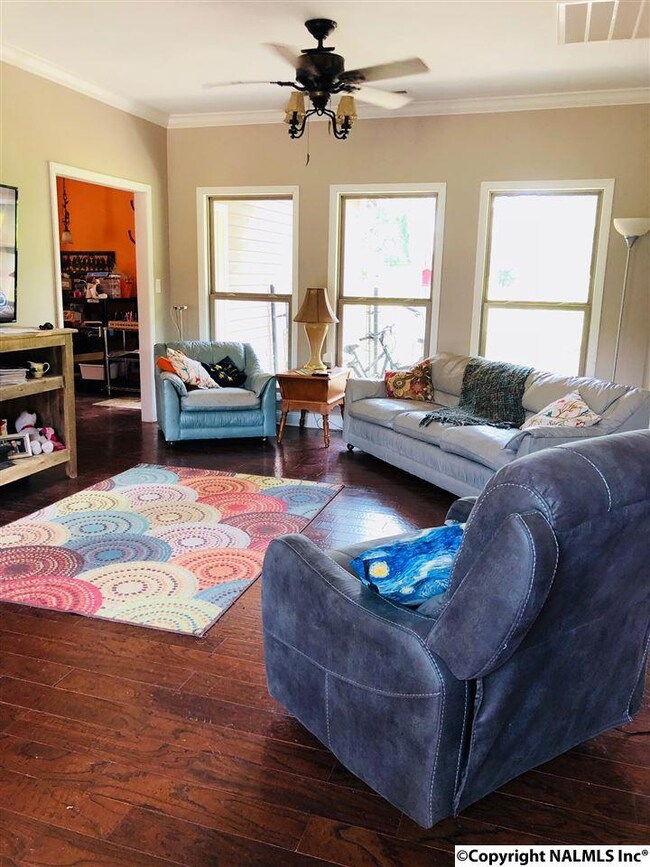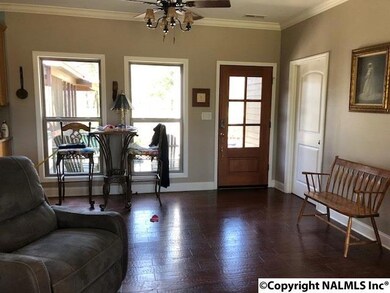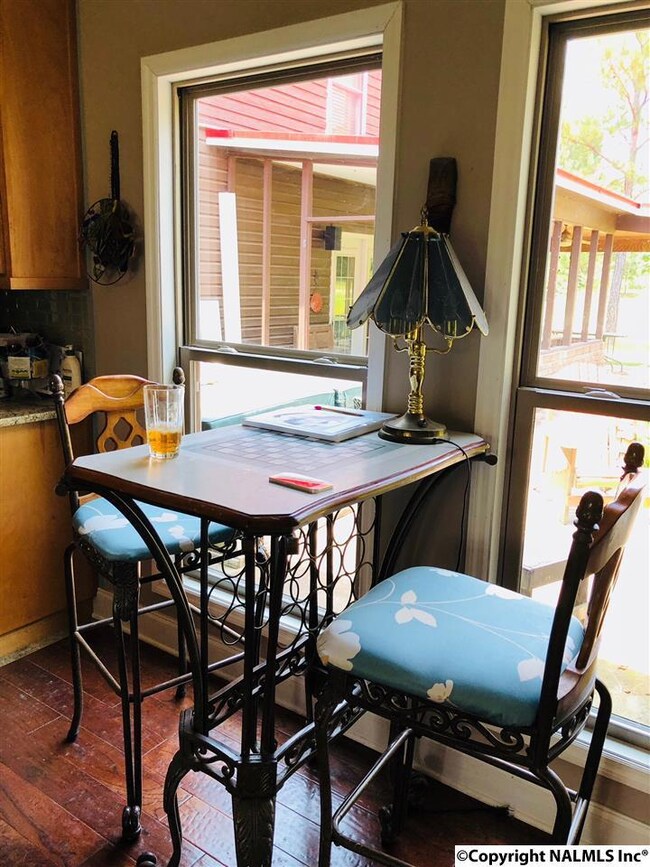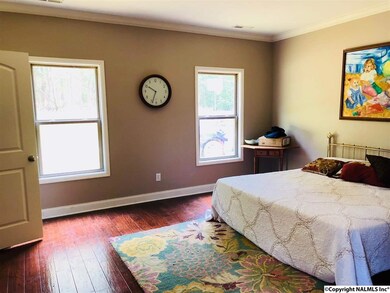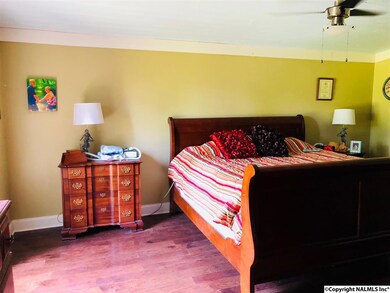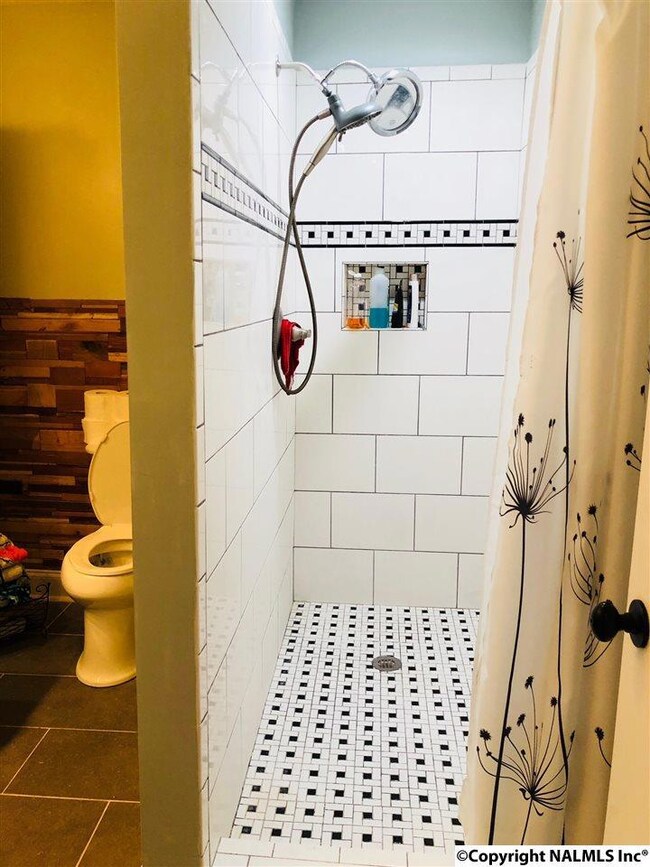
14752 Quinn Rd Athens, AL 35611
Coxey-Lawngate NeighborhoodHighlights
- 10 Acre Lot
- Main Floor Primary Bedroom
- Two cooling system units
- Craftsman Architecture
- No HOA
- Multiple Heating Units
About This Home
As of November 2018Peace and quiet with quick convenience to town! This private home sits well off the road on 10 beautiful acres near Blackburn Road. With your own piece of paradise this property includes 300 feet of road frontage, vineyard with variety of fruits, private pond for fishing, fire pit, hot tub, and partially fenced back yard. Two large porches make this home very welcoming and is just waiting for gatherings with friends and family. Home includes: 6BR, 2 full baths, two 3/4 baths, 2 full size kitchens, stainless steel appliances, large attic space, and laundry with 2 sets of hookups.
Home Details
Home Type
- Single Family
Est. Annual Taxes
- $1,901
Lot Details
- 10 Acre Lot
Home Design
- Craftsman Architecture
Interior Spaces
- 4,036 Sq Ft Home
- Property has 2 Levels
- Crawl Space
Bedrooms and Bathrooms
- 6 Bedrooms
- Primary Bedroom on Main
Schools
- Clements Elementary School
- Clements High School
Utilities
- Two cooling system units
- Multiple Heating Units
Community Details
- No Home Owners Association
- Metes And Bounds Subdivision
Ownership History
Purchase Details
Home Financials for this Owner
Home Financials are based on the most recent Mortgage that was taken out on this home.Purchase Details
Home Financials for this Owner
Home Financials are based on the most recent Mortgage that was taken out on this home.Purchase Details
Home Financials for this Owner
Home Financials are based on the most recent Mortgage that was taken out on this home.Similar Homes in Athens, AL
Home Values in the Area
Average Home Value in this Area
Purchase History
| Date | Type | Sale Price | Title Company |
|---|---|---|---|
| Warranty Deed | $270,000 | None Available | |
| Warranty Deed | $90,000 | -- | |
| Warranty Deed | $78,750 | -- |
Mortgage History
| Date | Status | Loan Amount | Loan Type |
|---|---|---|---|
| Open | $250,400 | New Conventional | |
| Closed | $257,500 | New Conventional | |
| Closed | $256,500 | New Conventional | |
| Previous Owner | $68,500 | Unknown |
Property History
| Date | Event | Price | Change | Sq Ft Price |
|---|---|---|---|---|
| 02/24/2019 02/24/19 | Off Market | $270,000 | -- | -- |
| 11/20/2018 11/20/18 | Sold | $270,000 | -6.6% | $67 / Sq Ft |
| 10/01/2018 10/01/18 | Pending | -- | -- | -- |
| 07/27/2018 07/27/18 | Price Changed | $289,000 | -3.3% | $72 / Sq Ft |
| 07/03/2018 07/03/18 | Price Changed | $299,000 | -5.1% | $74 / Sq Ft |
| 06/19/2018 06/19/18 | Price Changed | $315,000 | -1.6% | $78 / Sq Ft |
| 06/05/2018 06/05/18 | Price Changed | $320,000 | -3.0% | $79 / Sq Ft |
| 05/26/2018 05/26/18 | Price Changed | $330,000 | -4.3% | $82 / Sq Ft |
| 05/11/2018 05/11/18 | For Sale | $345,000 | +283.3% | $85 / Sq Ft |
| 04/03/2014 04/03/14 | Off Market | $90,000 | -- | -- |
| 12/31/2013 12/31/13 | Sold | $90,000 | +14.3% | $40 / Sq Ft |
| 12/04/2013 12/04/13 | Pending | -- | -- | -- |
| 08/29/2013 08/29/13 | Off Market | $78,750 | -- | -- |
| 07/31/2013 07/31/13 | For Sale | $120,000 | +52.4% | $54 / Sq Ft |
| 05/31/2013 05/31/13 | Sold | $78,750 | -55.0% | $35 / Sq Ft |
| 05/01/2013 05/01/13 | Pending | -- | -- | -- |
| 09/10/2012 09/10/12 | For Sale | $175,000 | -- | $79 / Sq Ft |
Tax History Compared to Growth
Tax History
| Year | Tax Paid | Tax Assessment Tax Assessment Total Assessment is a certain percentage of the fair market value that is determined by local assessors to be the total taxable value of land and additions on the property. | Land | Improvement |
|---|---|---|---|---|
| 2024 | $1,901 | $65,140 | $0 | $0 |
| 2023 | $1,931 | $62,000 | $0 | $0 |
| 2022 | $1,311 | $44,480 | $0 | $0 |
| 2021 | $1,033 | $35,200 | $0 | $0 |
| 2020 | $962 | $32,840 | $0 | $0 |
| 2019 | $648 | $22,380 | $0 | $0 |
| 2018 | $736 | $25,300 | $0 | $0 |
| 2017 | $741 | $26,460 | $0 | $0 |
| 2016 | $741 | $357,180 | $0 | $0 |
| 2015 | $1,604 | $52,480 | $0 | $0 |
| 2014 | $1,219 | $0 | $0 | $0 |
Agents Affiliated with this Home
-
Keeton Griggs

Seller's Agent in 2018
Keeton Griggs
Newton Realty
(256) 777-8775
6 in this area
60 Total Sales
-
Monika Glennon

Buyer's Agent in 2018
Monika Glennon
RE/MAX
(256) 665-8772
1 in this area
110 Total Sales
-
Linda Coons

Seller's Agent in 2013
Linda Coons
Crye-Leike
(256) 694-9447
8 in this area
59 Total Sales
-
Katrenia Kier

Seller's Agent in 2013
Katrenia Kier
Kier Realestate LLC
(256) 479-2873
32 Total Sales
-
G
Seller Co-Listing Agent in 2013
Greg Coons
Crye-Leike
-
Opie Balch

Buyer's Agent in 2013
Opie Balch
Opie Balch Realty LLC
(256) 337-3900
51 Total Sales
Map
Source: ValleyMLS.com
MLS Number: 1093633
APN: 11-02-09-0-000-002.002
- 14471 Quinn Rd
- 14450 Quinn Rd
- 17864 Emma Jo Ln
- 17773 Tipper Ln
- 17759 Tipper Ln
- 17748 Emma Jo Ln
- 17768 Emma Jo Ln
- 17776 Emma Jo Ln
- 17910 Emma Jo Ln
- 17896 Emma Jo Ln
- 17964 Emma Jo Ln E
- 17964 Emma Jo Ln E
- 17964 Emma Jo Ln E
- 17964 Emma Jo Ln E
- 17964 Emma Jo Ln E
- 17964 Emma Jo Ln E
- 17964 Emma Jo Ln E
- 17964 Emma Jo Ln E
- 14931 U S 72
- 17804 Denham Cir
