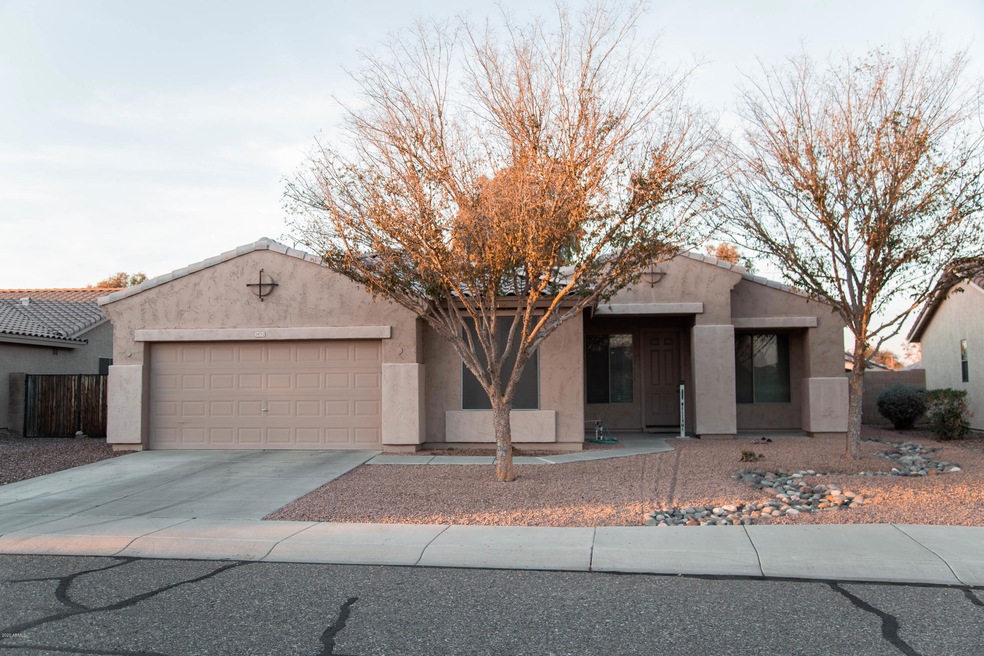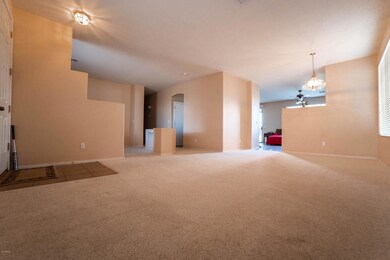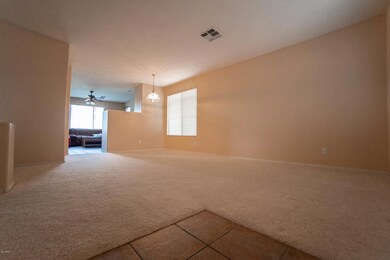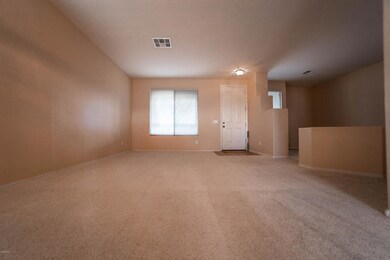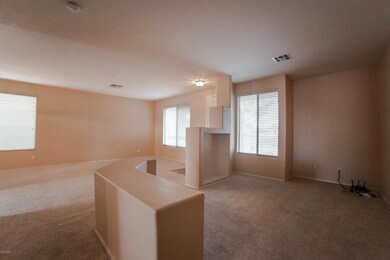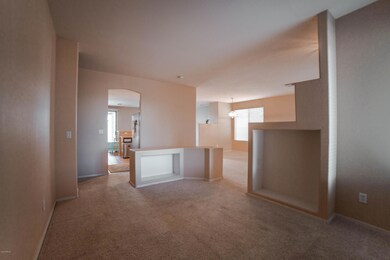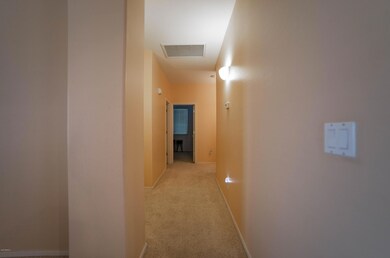
14752 W Evans Dr Surprise, AZ 85379
Highlights
- Private Pool
- Covered patio or porch
- Double Pane Windows
- Solar Power System
- Eat-In Kitchen
- Community Playground
About This Home
As of June 2020Come and see this beautiful, well maintained pool home in the community of Ashton Ranch! This 4 bedroom, 2 bathroom single story has plenty of room for the whole family! Large living room and separate den off the kitchen, plus large office or bonus area. Bright eat in kitchen with a breakfast bar plus a formal dining room! The oversized backyard includes a sparkling play pool and covered patio with north/south exposure. Leased solar on this home will keep those electric bills low! This home is located within walking distance of Ashton Ranch Elementary School and Surprise Stadium!
Last Agent to Sell the Property
Dana Haywood
Realty ONE Group License #SA680116000 Listed on: 01/30/2020
Home Details
Home Type
- Single Family
Est. Annual Taxes
- $1,456
Year Built
- Built in 2002
Lot Details
- 7,763 Sq Ft Lot
- Block Wall Fence
HOA Fees
- $65 Monthly HOA Fees
Parking
- 2 Car Garage
- Garage Door Opener
Home Design
- Wood Frame Construction
- Tile Roof
- Stucco
Interior Spaces
- 2,096 Sq Ft Home
- 1-Story Property
- Gas Fireplace
- Double Pane Windows
Kitchen
- Eat-In Kitchen
- Breakfast Bar
- Built-In Microwave
Flooring
- Carpet
- Tile
Bedrooms and Bathrooms
- 4 Bedrooms
- Primary Bathroom is a Full Bathroom
- 2 Bathrooms
Eco-Friendly Details
- Solar Power System
Outdoor Features
- Private Pool
- Covered patio or porch
Schools
- Ashton Ranch Elementary School
- Valley Vista High School
Utilities
- Refrigerated Cooling System
- Heating System Uses Natural Gas
- High Speed Internet
- Cable TV Available
Listing and Financial Details
- Tax Lot 989
- Assessor Parcel Number 509-02-363
Community Details
Overview
- Association fees include ground maintenance
- Lone Star Association, Phone Number (623) 873-4300
- Built by Beazer
- Ashton Ranch Subdivision
Recreation
- Community Playground
- Community Pool
- Bike Trail
Ownership History
Purchase Details
Home Financials for this Owner
Home Financials are based on the most recent Mortgage that was taken out on this home.Purchase Details
Home Financials for this Owner
Home Financials are based on the most recent Mortgage that was taken out on this home.Similar Homes in Surprise, AZ
Home Values in the Area
Average Home Value in this Area
Purchase History
| Date | Type | Sale Price | Title Company |
|---|---|---|---|
| Warranty Deed | $280,000 | Equity Title Agency Inc | |
| Interfamily Deed Transfer | -- | Sonoran Title Services Inc |
Mortgage History
| Date | Status | Loan Amount | Loan Type |
|---|---|---|---|
| Open | $349,002 | FHA | |
| Closed | $274,928 | FHA | |
| Previous Owner | $205,500 | New Conventional | |
| Previous Owner | $219,250 | Fannie Mae Freddie Mac | |
| Previous Owner | $148,800 | Unknown | |
| Previous Owner | $32,200 | Credit Line Revolving | |
| Previous Owner | $32,000 | Unknown |
Property History
| Date | Event | Price | Change | Sq Ft Price |
|---|---|---|---|---|
| 06/19/2025 06/19/25 | Pending | -- | -- | -- |
| 06/11/2025 06/11/25 | Price Changed | $424,900 | -5.6% | $203 / Sq Ft |
| 05/13/2025 05/13/25 | For Sale | $449,900 | +60.7% | $215 / Sq Ft |
| 06/24/2020 06/24/20 | Sold | $280,000 | 0.0% | $134 / Sq Ft |
| 05/23/2020 05/23/20 | Pending | -- | -- | -- |
| 05/14/2020 05/14/20 | For Sale | $279,900 | 0.0% | $134 / Sq Ft |
| 05/09/2020 05/09/20 | Pending | -- | -- | -- |
| 04/28/2020 04/28/20 | For Sale | $279,900 | 0.0% | $134 / Sq Ft |
| 03/22/2020 03/22/20 | Pending | -- | -- | -- |
| 03/19/2020 03/19/20 | For Sale | $279,900 | 0.0% | $134 / Sq Ft |
| 03/08/2020 03/08/20 | Pending | -- | -- | -- |
| 03/05/2020 03/05/20 | For Sale | $279,900 | 0.0% | $134 / Sq Ft |
| 02/23/2020 02/23/20 | Pending | -- | -- | -- |
| 02/21/2020 02/21/20 | Price Changed | $279,900 | -1.8% | $134 / Sq Ft |
| 01/30/2020 01/30/20 | For Sale | $285,000 | -- | $136 / Sq Ft |
Tax History Compared to Growth
Tax History
| Year | Tax Paid | Tax Assessment Tax Assessment Total Assessment is a certain percentage of the fair market value that is determined by local assessors to be the total taxable value of land and additions on the property. | Land | Improvement |
|---|---|---|---|---|
| 2025 | $1,450 | $18,814 | -- | -- |
| 2024 | $1,452 | $17,918 | -- | -- |
| 2023 | $1,452 | $33,500 | $6,700 | $26,800 |
| 2022 | $1,435 | $24,980 | $4,990 | $19,990 |
| 2021 | $1,518 | $23,070 | $4,610 | $18,460 |
| 2020 | $1,502 | $21,480 | $4,290 | $17,190 |
| 2019 | $1,456 | $20,150 | $4,030 | $16,120 |
| 2018 | $1,434 | $18,770 | $3,750 | $15,020 |
| 2017 | $1,322 | $16,880 | $3,370 | $13,510 |
| 2016 | $1,275 | $16,270 | $3,250 | $13,020 |
| 2015 | $1,168 | $15,800 | $3,160 | $12,640 |
Agents Affiliated with this Home
-
Tammi Trimarche
T
Seller Co-Listing Agent in 2025
Tammi Trimarche
Generation Real Estate and Rentals
(632) 505-8261
25 Total Sales
-
D
Seller's Agent in 2020
Dana Haywood
Realty One Group
-
Skyler Sequeira

Buyer's Agent in 2020
Skyler Sequeira
Generation Real Estate and Rentals
(623) 628-0414
6 in this area
108 Total Sales
-
Jason Sequeira

Buyer Co-Listing Agent in 2020
Jason Sequeira
My Home Group Real Estate
(602) 999-7673
8 in this area
177 Total Sales
Map
Source: Arizona Regional Multiple Listing Service (ARMLS)
MLS Number: 6030755
APN: 509-02-363
- 14532 N 146th Ln
- 14837 W Crocus Dr
- 14694 W Mandalay Ln
- 14767 N 148th Ave
- 14211 N 149th Dr
- 14676 W Banff Ln
- 14915 W Port Royale Ln
- 14938 W Mauna Loa Ln Unit II
- 14919 W Hearn Cir
- 14728 W Redfield Rd
- 14604 W Banff Ln
- 14554 W Evans Dr
- 14547 W Evans Dr
- 15019 W Banff Ln
- 14625 W Redfield Rd
- 14936 W Maui Ln
- 14417 N 151st Dr
- 14922 W Port au Prince Ln
- 13824 N 148th Ln
- 15023 W Redfield Rd
