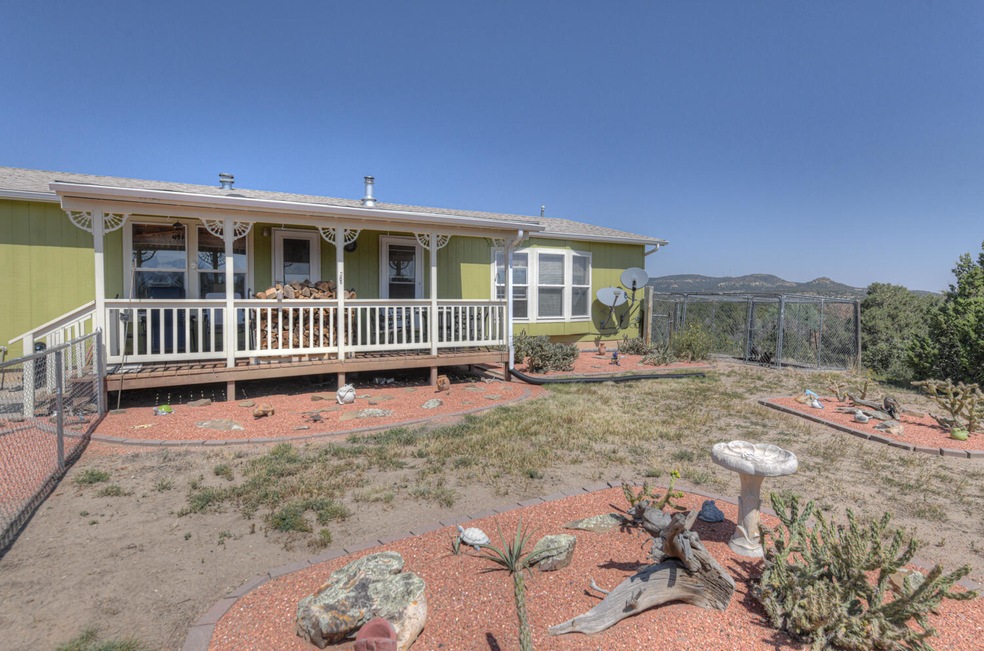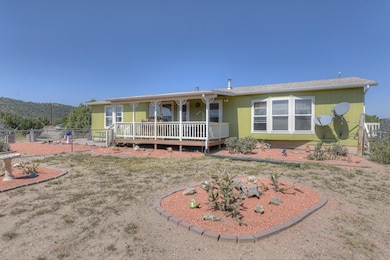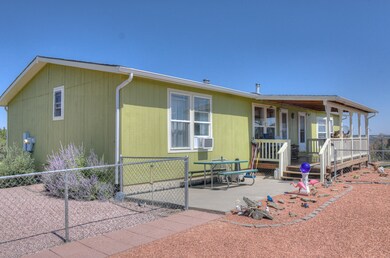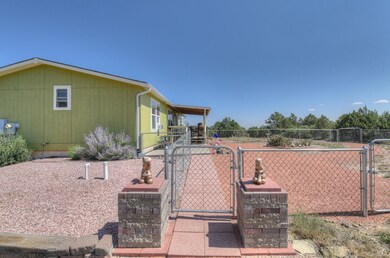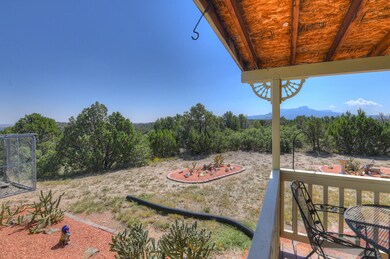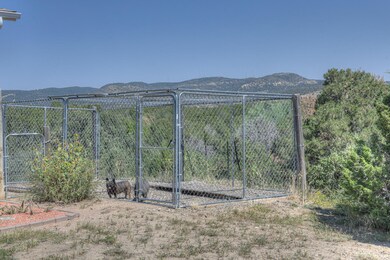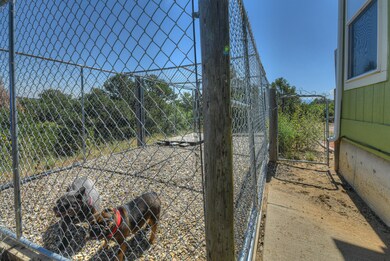
$334,900
- 3 Beds
- 2 Baths
- 1,132 Sq Ft
- 216 Onandaga Ave
- Trinidad, CO
Welcome to this brand new, never-lived-in home, where elegance meets modernity. Each detail has been meticulously upgraded, beginning with a premium appliance package that elevates your culinary experiences. Recessed lighting throughout the home casts a warm, inviting glow, creating a soothing ambiance. Built with 6'' walls, this residence offers enhanced insulation and noise reduction, promoting
Shannon Rogan Code of the West Real Estate
