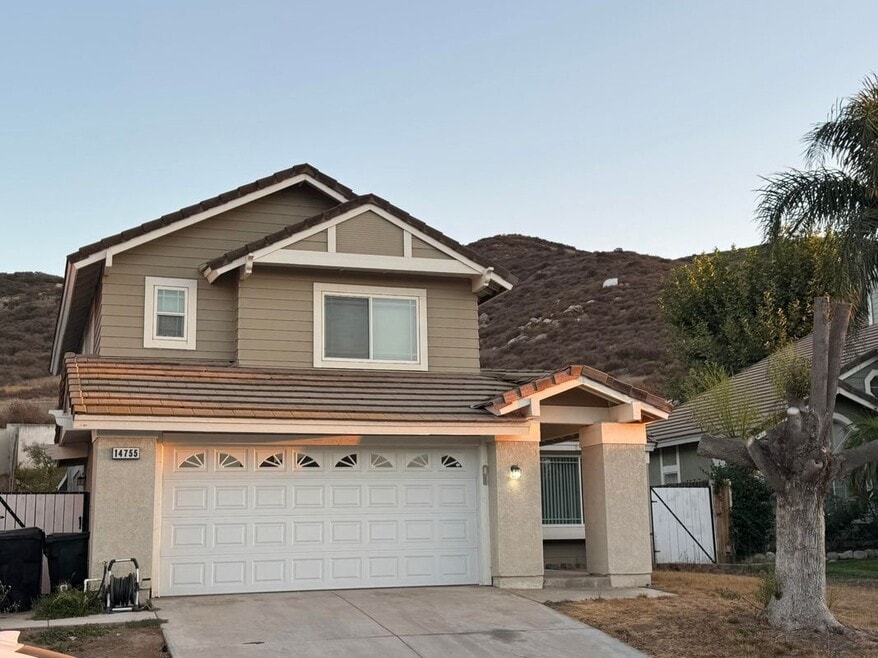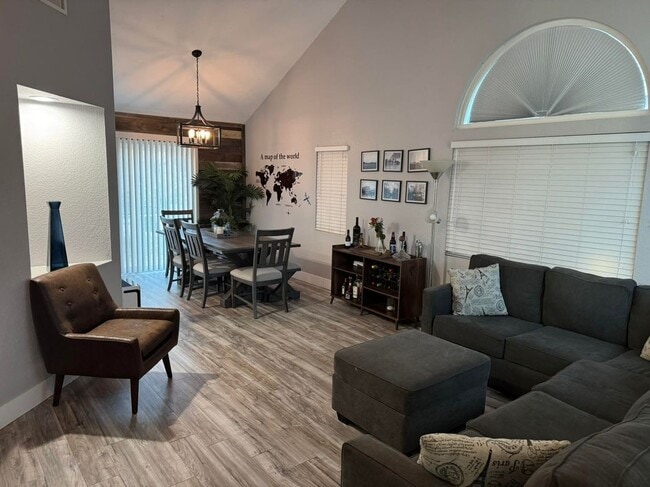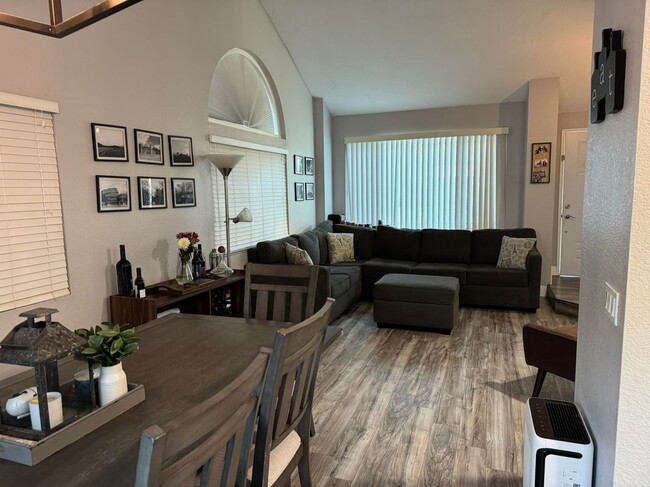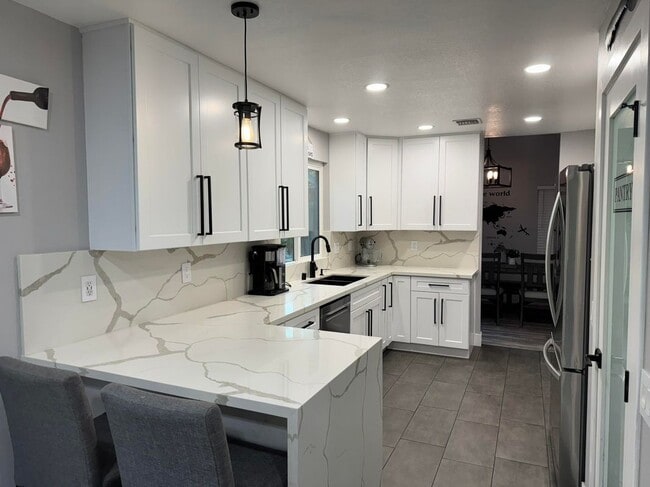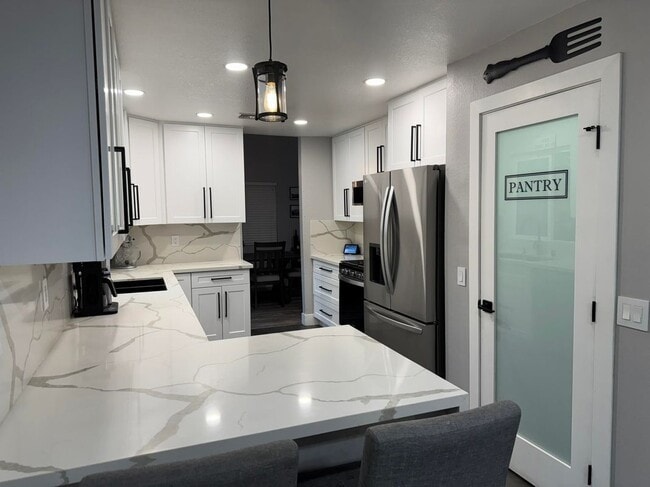14755 Weeping Willow Ln Fontana, CA 92337
Southridge Village NeighborhoodAbout This Home
Welcome to this stunning rental home in the highly desired Southridge area known for being a family-friendly community. This home brings a modern design that meets everyday convenience. Step inside to a bright and inviting first floor featuring beautiful laminate flooring and recessed lighting throughout. The heart of the home is the spectacular kitchen, completely renovated recently over a year ago with elegant quartz countertops, modern cabinetry, and a large walk-in pantry—perfect for the home chef. Double-pane windows for energy efficiency and tranquility. The bathrooms have all been thoughtfully renovated within the last five years, and the primary bedroom offers a luxurious retreat with its own recessed lighting. The outdoor living space is an entertainer's dream, with a beautiful patio and a recently poured concrete area, creating the perfect setting for outdoor BBQ's and gatherings. This home is not just the perfect gem, it's conveniently located. Enjoy easy access to local parks and shopping centers nearby. Ontario Mills, Victoria Gardens, and Downtown Riverside a short drive away. This is the perfect blend of style, comfort, and convenience.

Map
Property History
| Date | Event | Price | List to Sale | Price per Sq Ft | Prior Sale |
|---|---|---|---|---|---|
| 08/31/2025 08/31/25 | For Rent | $3,400 | 0.0% | -- | |
| 02/14/2018 02/14/18 | Sold | $355,000 | -1.3% | $255 / Sq Ft | View Prior Sale |
| 01/18/2018 01/18/18 | Pending | -- | -- | -- | |
| 12/19/2017 12/19/17 | For Sale | $359,500 | -- | $258 / Sq Ft |
- 14721 Weeping Willow Ln
- 14988 Long View Dr
- 14519 El Contento Ave
- 14476 Oak Knoll Ct
- 11820 Rustic Place
- 14549 Southwood Dr
- 11431 Winery Dr
- 14515 Woodland Dr Unit 10
- 14963 Colby Place
- 3604 Campbell St
- 11376 Winery Dr
- 14001 Hillcrest Dr
- 14181 Southwood Dr
- 11346 Oak Knoll Dr
- 14045 Parkwood Dr
- 0 Fox Tail Ln
- 15492 Somerset Ct
- 3865 Fox Tail Ln
- 11557 Oakwood Dr
- 3880 Fox Tail Ln
- 14884 Rockridge Ln
- 14349 El Contento Ave
- 14520 Village Dr
- 11460 Winery Dr
- 14566 Southwood Dr
- 15419 Ridgecrest Dr
- 10250 Country Club Dr
- 11422 Citrus Glen Ln
- 16332 Trelaney Rd
- 3897 Boulder Dr
- 7475 Eddy Ave
- 9672 52nd St
- 16550 Sugar Ln
- 7726 Whitney Dr
- 2888 E Berry Loop Privado Unit 45
- 14880 Randall Ave
- 7940 Shadow Trails Ln
- 2965 Flagstaff Dr
- 7165 Ridgeline Dr
- 17010 Marygold Ave
