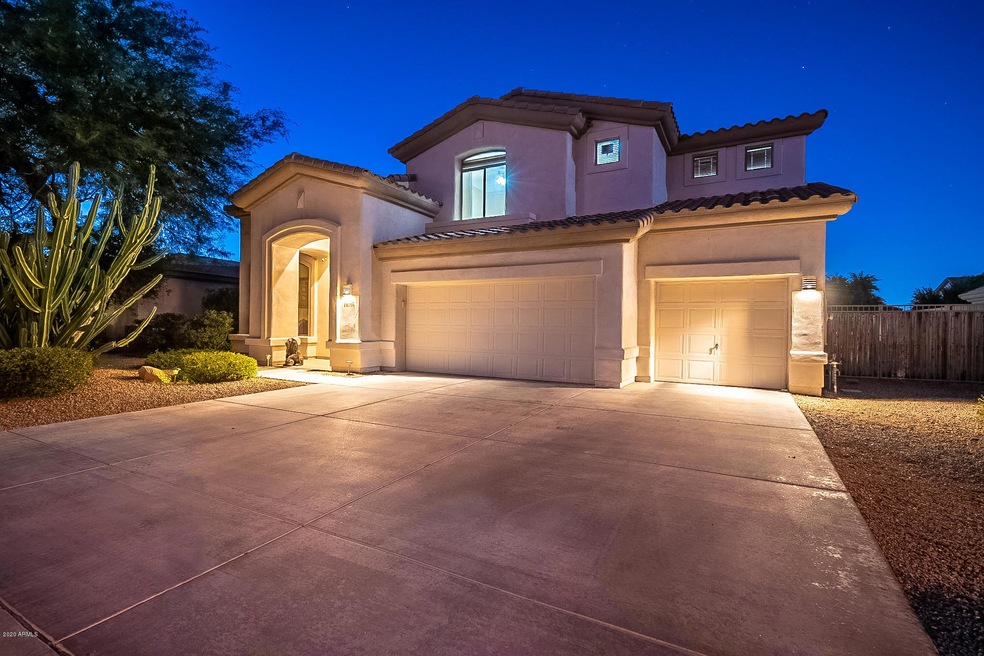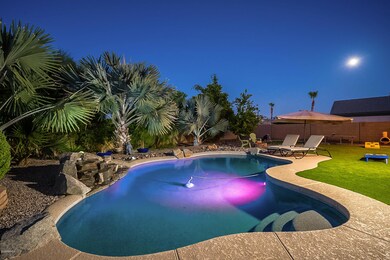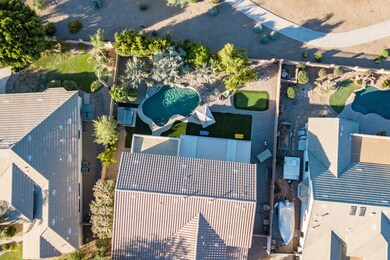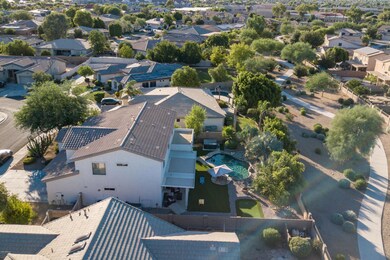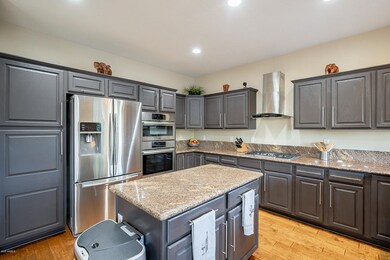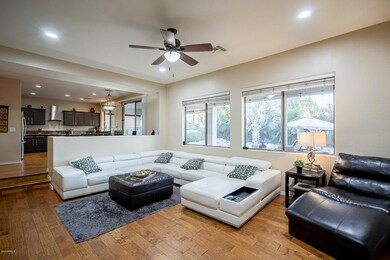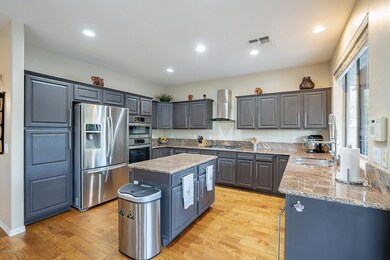
14756 W Columbus Ave Goodyear, AZ 85395
Palm Valley NeighborhoodHighlights
- Private Pool
- RV Gated
- Granite Countertops
- Litchfield Elementary School Rated A-
- Vaulted Ceiling
- Covered patio or porch
About This Home
As of August 2020This is the MultiGen home you have been searching for w Goodyear taxes & Litchfield schools! The bedroom suite located downstairs just inside garage entrance to house is perfect for an in-laws suite or ''virtual dorm room'' - w room for a small sitting or work area, two huge closets & private full bath w safe, step in, spa shower. A large driveway & extended TRUE 3 car garage offers ample off street parking beyond the carefully desert landscaped front yard. Inside, a formal living room w soaring ceilings & gleaming hardwood floors gives way to a formal dining room & views of the backyard oasis. Ensconced by lush mature landscaping, including bamboo & a cluster of flourishing palm trees, the sparkling Pebble Tec pool w rock water feature is the perfect place to ++MORE++ cool off after a round on your personal backyard putting green, or when you return from a walk on the trail through your private access gate. After a swim, relax under the covered porch, extending the full length of the home, while multiple areas allow for various cooking, dining & entertaining activities at once. Or, cozy up by the wood burning fire pit w a glass of wine. Large areas of low maintenance turf keep things bright & green while saving water & giving pets & kids more room to run. Back inside, the main areas of the home are just as useful for large gatherings as they are for spreading out & working independently. A gorgeous chef's kitchen will be your home cook's new favorite hangout w designer charcoal cabinets, granite counters, gas cooktop. Wash up at the kitchen sink overlooking the backyard & announce dinner to watch folks descend multiple stairways! The ultra-private owner's suite is on it's own LEVEL, w room for home gym, home office, or both & an enormous on suite spa bathroom w large, spa jet shower & organized walk in closet at the back of the home. The family wing at the front of the home includes 3 generous bedrooms, laundry, spacious hall bath & oodles of storage. This well kept home is virtually move in ready & has flexible spaces to suit all of your needs, while high end finishes (check out the showers throughout), valuable entertainment features, and neutral paint & flooring welcome you to add your touch. Don't miss this exclusive opportunity to spread out & make this house the perfect home for your family! Schedule a tour today to make your dreams come true!
Last Agent to Sell the Property
Realty ONE Group License #SA651934000 Listed on: 07/27/2020
Co-Listed By
Rachel Toledo-Miller
Realty ONE Group License #SA674624000
Home Details
Home Type
- Single Family
Est. Annual Taxes
- $3,370
Year Built
- Built in 2001
Lot Details
- 10,000 Sq Ft Lot
- Desert faces the front and back of the property
- Wrought Iron Fence
- Block Wall Fence
- Artificial Turf
- Front and Back Yard Sprinklers
HOA Fees
- $57 Monthly HOA Fees
Parking
- 3 Car Direct Access Garage
- Garage Door Opener
- RV Gated
Home Design
- Wood Frame Construction
- Tile Roof
- Stucco
Interior Spaces
- 3,454 Sq Ft Home
- 2-Story Property
- Vaulted Ceiling
- Ceiling Fan
- Double Pane Windows
- Washer and Dryer Hookup
Kitchen
- Eat-In Kitchen
- Gas Cooktop
- Built-In Microwave
- Kitchen Island
- Granite Countertops
Flooring
- Carpet
- Tile
Bedrooms and Bathrooms
- 5 Bedrooms
- Primary Bathroom is a Full Bathroom
- 3.5 Bathrooms
- Dual Vanity Sinks in Primary Bathroom
- Bathtub With Separate Shower Stall
Pool
- Private Pool
- Above Ground Spa
Outdoor Features
- Covered patio or porch
Schools
- Litchfield Elementary School
- Western Sky Middle School
- Millennium High School
Utilities
- Central Air
- Heating System Uses Natural Gas
- High Speed Internet
- Cable TV Available
Listing and Financial Details
- Tax Lot 181
- Assessor Parcel Number 508-01-609
Community Details
Overview
- Association fees include ground maintenance
- Pv Phases Ii And Iii Association, Phone Number (602) 906-4940
- Built by Golden Heritage
- Palm Valley Phase 3B Subdivision, Ponderosa Floorplan
Recreation
- Bike Trail
Ownership History
Purchase Details
Purchase Details
Purchase Details
Home Financials for this Owner
Home Financials are based on the most recent Mortgage that was taken out on this home.Purchase Details
Home Financials for this Owner
Home Financials are based on the most recent Mortgage that was taken out on this home.Purchase Details
Home Financials for this Owner
Home Financials are based on the most recent Mortgage that was taken out on this home.Purchase Details
Purchase Details
Home Financials for this Owner
Home Financials are based on the most recent Mortgage that was taken out on this home.Purchase Details
Home Financials for this Owner
Home Financials are based on the most recent Mortgage that was taken out on this home.Purchase Details
Purchase Details
Purchase Details
Similar Homes in Goodyear, AZ
Home Values in the Area
Average Home Value in this Area
Purchase History
| Date | Type | Sale Price | Title Company |
|---|---|---|---|
| Trustee Deed | $550,000 | None Listed On Document | |
| Warranty Deed | -- | Boston National Title | |
| Warranty Deed | -- | Boston National Title | |
| Warranty Deed | -- | Boston National Title | |
| Quit Claim Deed | -- | Nations Lending Service | |
| Warranty Deed | $470,000 | First Arizona Title Agency | |
| Interfamily Deed Transfer | -- | None Available | |
| Warranty Deed | $325,000 | Lawyers Title Of Arizona Inc | |
| Warranty Deed | $245,500 | Equity Title Agency Inc | |
| Interfamily Deed Transfer | -- | -- | |
| Interfamily Deed Transfer | -- | -- | |
| Cash Sale Deed | $245,093 | -- | |
| Warranty Deed | -- | -- |
Mortgage History
| Date | Status | Loan Amount | Loan Type |
|---|---|---|---|
| Previous Owner | $0 | New Conventional | |
| Previous Owner | $466,200 | New Conventional | |
| Previous Owner | $125,000 | Purchase Money Mortgage | |
| Previous Owner | $260,000 | New Conventional | |
| Previous Owner | $239,276 | FHA |
Property History
| Date | Event | Price | Change | Sq Ft Price |
|---|---|---|---|---|
| 08/11/2020 08/11/20 | Sold | $470,000 | -1.1% | $136 / Sq Ft |
| 07/30/2020 07/30/20 | Pending | -- | -- | -- |
| 07/09/2020 07/09/20 | For Sale | $475,000 | +46.2% | $138 / Sq Ft |
| 06/30/2015 06/30/15 | Sold | $325,000 | -2.7% | $94 / Sq Ft |
| 05/31/2015 05/31/15 | Pending | -- | -- | -- |
| 05/18/2015 05/18/15 | Price Changed | $334,000 | -1.7% | $97 / Sq Ft |
| 04/29/2015 04/29/15 | Price Changed | $339,900 | -2.6% | $98 / Sq Ft |
| 04/17/2015 04/17/15 | For Sale | $348,900 | -- | $101 / Sq Ft |
Tax History Compared to Growth
Tax History
| Year | Tax Paid | Tax Assessment Tax Assessment Total Assessment is a certain percentage of the fair market value that is determined by local assessors to be the total taxable value of land and additions on the property. | Land | Improvement |
|---|---|---|---|---|
| 2025 | $3,680 | $34,448 | -- | -- |
| 2024 | $3,868 | $32,808 | -- | -- |
| 2023 | $3,868 | $44,360 | $8,870 | $35,490 |
| 2022 | $3,755 | $34,500 | $6,900 | $27,600 |
| 2021 | $3,653 | $33,080 | $6,610 | $26,470 |
| 2020 | $3,557 | $31,570 | $6,310 | $25,260 |
| 2019 | $3,370 | $29,560 | $5,910 | $23,650 |
| 2018 | $3,344 | $28,600 | $5,720 | $22,880 |
| 2017 | $3,189 | $28,300 | $5,660 | $22,640 |
| 2016 | $3,000 | $26,970 | $5,390 | $21,580 |
| 2015 | $2,753 | $27,110 | $5,420 | $21,690 |
Agents Affiliated with this Home
-

Seller's Agent in 2020
Nate Brill
Realty One Group
(602) 529-4092
2 in this area
235 Total Sales
-
R
Seller Co-Listing Agent in 2020
Rachel Toledo-Miller
Realty One Group
-

Buyer's Agent in 2020
Mizael Martinez
Coldwell Banker Realty
(602) 578-5600
1 in this area
73 Total Sales
-

Seller's Agent in 2015
Dana VanDeman
Realty One Group
(480) 200-6464
6 in this area
43 Total Sales
-

Buyer's Agent in 2015
Michelle Minik
Realty of America LLC
(623) 850-5401
34 in this area
437 Total Sales
Map
Source: Arizona Regional Multiple Listing Service (ARMLS)
MLS Number: 6101301
APN: 508-01-609
- 14771 W Columbus Ave
- 3957 N 148th Dr
- 14687 W Amelia Ave
- 14754 W Amelia Ave
- 14766 W Piccadilly Rd
- 915 W Orchard Ln
- 14528 W Indianola Ave
- 3700 N 149th Ln
- 14672 W Whitton Ave
- 14533 W Hillside St
- 795 W Verbena Ln
- 14981 W Robson Cir N
- 15035 W Indianola Ave
- 3852 N 143rd Ln
- 800 W Sycamore Ct
- 14371 W Clarendon Ave
- 816 W Sycamore Ct
- 15073 W Piccadilly Rd
- 14830 W Trevino Dr Unit 12
- 14324 W Clarendon Ave
