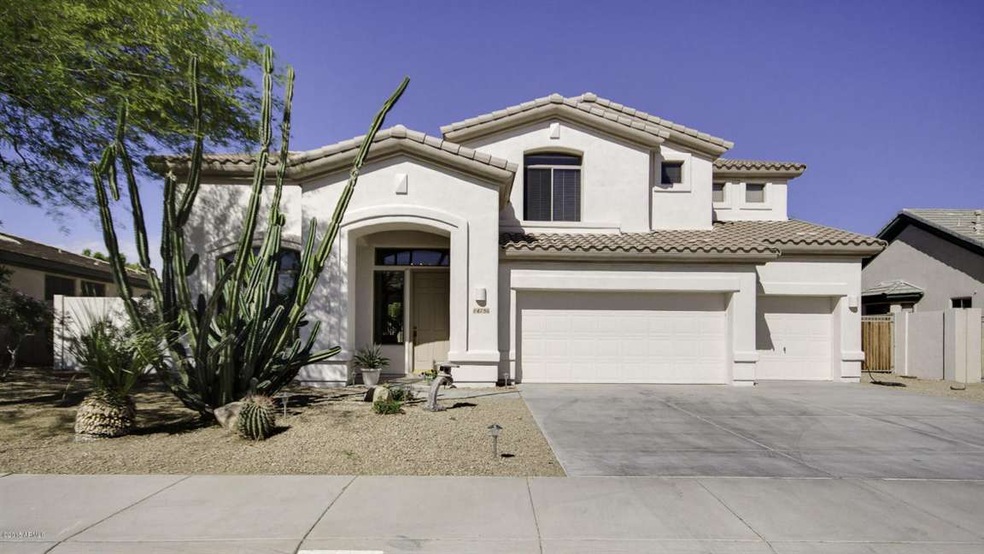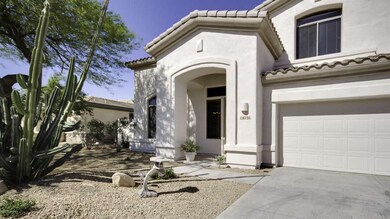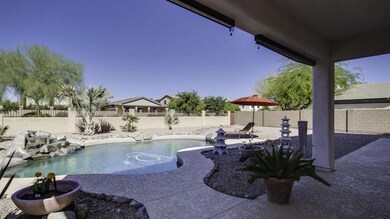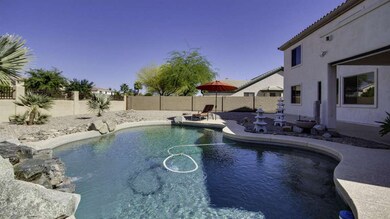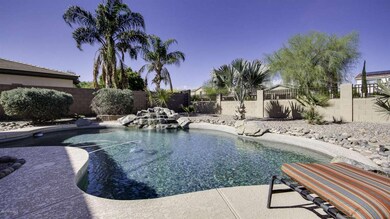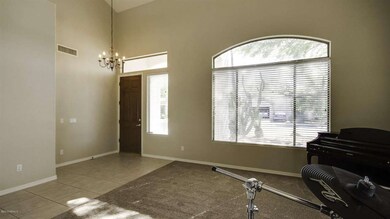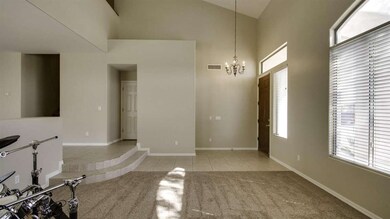
14756 W Columbus Ave Goodyear, AZ 85395
Palm Valley NeighborhoodHighlights
- Private Pool
- RV Gated
- Granite Countertops
- Litchfield Elementary School Rated A-
- Vaulted Ceiling
- Covered patio or porch
About This Home
As of August 2020Location!!! Gorgeous Golden Heritage home with everything you dream of! Huge greenbelt lot with a beautiful sparkling pool and RV gate. 5 bedrooms, 3.5 bath, 3 car garage with brand new epoxy floors, brand new carpet and freshly painted inside and out. Open floor plan that is light and bright. Kitchen overlooks the amazing pool, granite counters and double ovens. This house offers a formal living room, formal dining room and a sunken family room. Master bedroom is huge with a sitting area. Master bath fit for a king and queen with double sinks, shower, garden tub and a spacious walk-in closet with built-ins. 10,000 sqft foot lot with access to the greenbelt. The storage is plentiful in this home with lots of closet space and laundry room conveniently located upstairs. Litchfield schools!
Last Agent to Sell the Property
Realty ONE Group License #SA561092000 Listed on: 04/17/2015
Home Details
Home Type
- Single Family
Est. Annual Taxes
- $2,837
Year Built
- Built in 2001
Lot Details
- 10,000 Sq Ft Lot
- Desert faces the front and back of the property
- Wrought Iron Fence
- Front and Back Yard Sprinklers
HOA Fees
- $57 Monthly HOA Fees
Parking
- 3 Car Garage
- Garage Door Opener
- RV Gated
Home Design
- Wood Frame Construction
- Tile Roof
- Stucco
Interior Spaces
- 3,454 Sq Ft Home
- 2-Story Property
- Vaulted Ceiling
- Ceiling Fan
- Double Pane Windows
- Security System Owned
Kitchen
- Eat-In Kitchen
- Electric Cooktop
- Built-In Microwave
- Kitchen Island
- Granite Countertops
Flooring
- Carpet
- Tile
Bedrooms and Bathrooms
- 5 Bedrooms
- Primary Bathroom is a Full Bathroom
- 3.5 Bathrooms
- Dual Vanity Sinks in Primary Bathroom
- Bathtub With Separate Shower Stall
Outdoor Features
- Private Pool
- Covered patio or porch
Schools
- Litchfield Elementary School
- Western Sky Middle School
- Millennium High School
Utilities
- Central Air
- Heating System Uses Natural Gas
- Cable TV Available
Listing and Financial Details
- Tax Lot 181
- Assessor Parcel Number 508-01-609
Community Details
Overview
- Association fees include ground maintenance
- Pv Phases Ii And Iii Association, Phone Number (602) 906-4940
- Built by GOLDEN HERITAGE
- Palm Valley Phase 3B Subdivision, Ponderosa Floorplan
Recreation
- Bike Trail
Ownership History
Purchase Details
Purchase Details
Purchase Details
Home Financials for this Owner
Home Financials are based on the most recent Mortgage that was taken out on this home.Purchase Details
Home Financials for this Owner
Home Financials are based on the most recent Mortgage that was taken out on this home.Purchase Details
Home Financials for this Owner
Home Financials are based on the most recent Mortgage that was taken out on this home.Purchase Details
Purchase Details
Home Financials for this Owner
Home Financials are based on the most recent Mortgage that was taken out on this home.Purchase Details
Home Financials for this Owner
Home Financials are based on the most recent Mortgage that was taken out on this home.Purchase Details
Purchase Details
Purchase Details
Similar Homes in Goodyear, AZ
Home Values in the Area
Average Home Value in this Area
Purchase History
| Date | Type | Sale Price | Title Company |
|---|---|---|---|
| Trustee Deed | $550,000 | None Listed On Document | |
| Warranty Deed | -- | Boston National Title | |
| Warranty Deed | -- | Boston National Title | |
| Warranty Deed | -- | Boston National Title | |
| Quit Claim Deed | -- | Nations Lending Service | |
| Warranty Deed | $470,000 | First Arizona Title Agency | |
| Interfamily Deed Transfer | -- | None Available | |
| Warranty Deed | $325,000 | Lawyers Title Of Arizona Inc | |
| Warranty Deed | $245,500 | Equity Title Agency Inc | |
| Interfamily Deed Transfer | -- | -- | |
| Interfamily Deed Transfer | -- | -- | |
| Cash Sale Deed | $245,093 | -- | |
| Warranty Deed | -- | -- |
Mortgage History
| Date | Status | Loan Amount | Loan Type |
|---|---|---|---|
| Previous Owner | $0 | New Conventional | |
| Previous Owner | $466,200 | New Conventional | |
| Previous Owner | $125,000 | Purchase Money Mortgage | |
| Previous Owner | $260,000 | New Conventional | |
| Previous Owner | $239,276 | FHA |
Property History
| Date | Event | Price | Change | Sq Ft Price |
|---|---|---|---|---|
| 08/11/2020 08/11/20 | Sold | $470,000 | -1.1% | $136 / Sq Ft |
| 07/30/2020 07/30/20 | Pending | -- | -- | -- |
| 07/09/2020 07/09/20 | For Sale | $475,000 | +46.2% | $138 / Sq Ft |
| 06/30/2015 06/30/15 | Sold | $325,000 | -2.7% | $94 / Sq Ft |
| 05/31/2015 05/31/15 | Pending | -- | -- | -- |
| 05/18/2015 05/18/15 | Price Changed | $334,000 | -1.7% | $97 / Sq Ft |
| 04/29/2015 04/29/15 | Price Changed | $339,900 | -2.6% | $98 / Sq Ft |
| 04/17/2015 04/17/15 | For Sale | $348,900 | -- | $101 / Sq Ft |
Tax History Compared to Growth
Tax History
| Year | Tax Paid | Tax Assessment Tax Assessment Total Assessment is a certain percentage of the fair market value that is determined by local assessors to be the total taxable value of land and additions on the property. | Land | Improvement |
|---|---|---|---|---|
| 2025 | $3,680 | $34,448 | -- | -- |
| 2024 | $3,868 | $32,808 | -- | -- |
| 2023 | $3,868 | $44,360 | $8,870 | $35,490 |
| 2022 | $3,755 | $34,500 | $6,900 | $27,600 |
| 2021 | $3,653 | $33,080 | $6,610 | $26,470 |
| 2020 | $3,557 | $31,570 | $6,310 | $25,260 |
| 2019 | $3,370 | $29,560 | $5,910 | $23,650 |
| 2018 | $3,344 | $28,600 | $5,720 | $22,880 |
| 2017 | $3,189 | $28,300 | $5,660 | $22,640 |
| 2016 | $3,000 | $26,970 | $5,390 | $21,580 |
| 2015 | $2,753 | $27,110 | $5,420 | $21,690 |
Agents Affiliated with this Home
-
Nate Brill

Seller's Agent in 2020
Nate Brill
Realty One Group
(602) 529-4092
2 in this area
237 Total Sales
-

Seller Co-Listing Agent in 2020
Rachel Toledo-Miller
Realty One Group
-
Mizael Martinez

Buyer's Agent in 2020
Mizael Martinez
Coldwell Banker Realty
(602) 578-5600
1 in this area
74 Total Sales
-
Dana VanDeman

Seller's Agent in 2015
Dana VanDeman
Realty One Group
(480) 200-6464
6 in this area
46 Total Sales
-
Michelle Minik

Buyer's Agent in 2015
Michelle Minik
Realty of America LLC
(623) 777-5810
34 in this area
440 Total Sales
Map
Source: Arizona Regional Multiple Listing Service (ARMLS)
MLS Number: 5267589
APN: 508-01-609
- 14771 W Columbus Ave
- 3957 N 148th Dr
- 3973 N 148th Dr
- 14703 W Hillside St
- 14754 W Amelia Ave
- 14657 W Hillside St
- 14766 W Piccadilly Rd
- 915 W Orchard Ln
- 3700 N 149th Ln
- 3394 N 147th Ln
- 945 W Elm St Unit 121
- 14672 W Whitton Ave
- 14949 W Robson Cir N
- 3690 N 150th Ave
- 795 W Verbena Ln
- 14432 W Weldon Ave
- 3547 N 145th Ave
- 15035 W Indianola Ave
- 3852 N 143rd Ln
- 800 W Sycamore Ct
