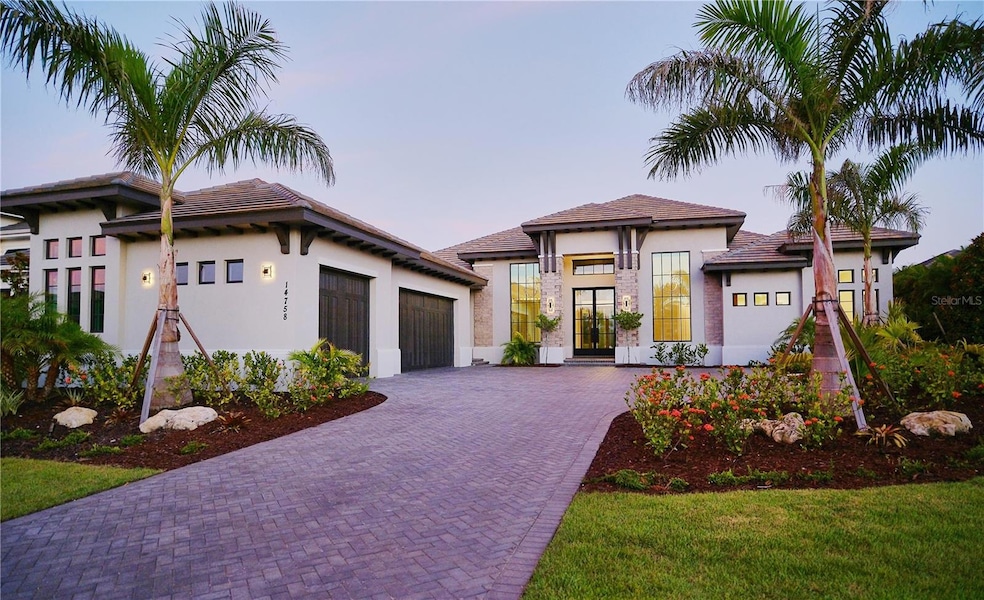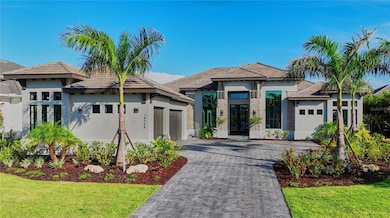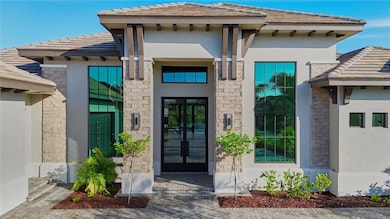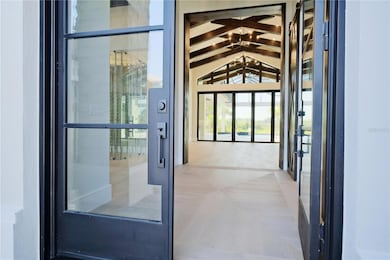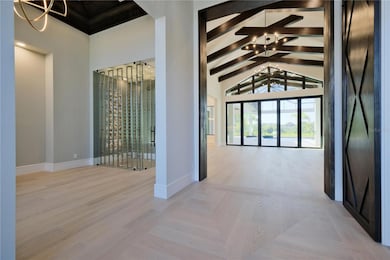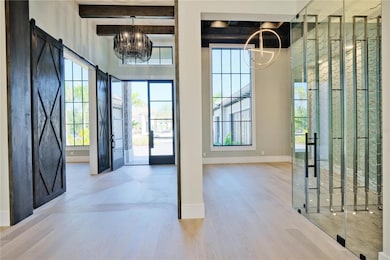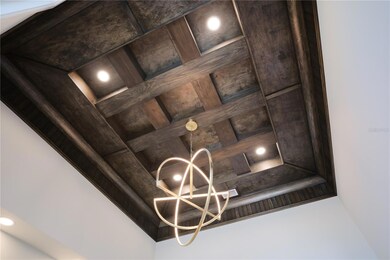14758 Como Cir Bradenton, FL 34202
Estimated payment $25,845/month
Highlights
- Fitness Center
- Screened Pool
- Gated Community
- Robert E. Willis Elementary School Rated A-
- New Construction
- 0.45 Acre Lot
About This Home
NEW CONSTRUCTION!!! Transitional West Indies Custom Home by John Cannon Homes.
Experience the perfect blend of West Indies architecture with contemporary influences in this brand-new, never occupied custom residence. From the moment you arrive, huge tandem windows, a striking 10-foot custom iron entry door and a symmetrical façade draw your eyes straight through to the breathtaking rear views. Inside, the cathedral ceilings with scissor beams in the great room flow seamlessly to the main lanai and through the expansive pool enclosure. 10-foot accordion stacking doors topped with transom windows open the home to true indoor–outdoor living. A gas fireplace with cultured stone surround and mantle creates a warm focal point, while a climate-controlled wine room with illuminated agate stone panels adds an element of artistry. The home offers both a primary kitchen and a chef’s prep kitchen, each outfitted with high-end appliances. Natural light floods the space through an interior/exterior window and skylights. Two secondary bedrooms each feature en suite baths and walk-in closets. A versatile bonus room includes a disappearing corner door to extend entertaining space to the outdoors. In the owner's wing, you’ll find dual owner’s baths and closets—each closet with LED pin lighting and custom built-in cabinetry. A private owner's courtyard with outdoor shower and composite decking creates a resort-like retreat.
The rear lanai is fully equipped with an outdoor kitchen and island, overlooking the stunning pool area enclosed by a clear-view screen and colonnade. The pool features shellock pavers, a large sun shelf with cascade bubbler, in-pool lounge chairs, and a floating fire pit with mirrored granite edges. The negative-edge spa with glass waterline tile completes the scene. This smart home comes pre-wired for electric window treatments, and includes an integrated camera system, home music, and more—delivering luxury, comfort, and technology in one extraordinary package.
Listing Agent
WHITE SANDS REALTY GROUP FL Brokerage Phone: 941-923-5835 License #3340178 Listed on: 08/31/2025

Home Details
Home Type
- Single Family
Est. Annual Taxes
- $7,409
Year Built
- Built in 2025 | New Construction
Lot Details
- 0.45 Acre Lot
- Northwest Facing Home
- Street paved with bricks
- Property is zoned PD-MU
HOA Fees
- $601 Monthly HOA Fees
Parking
- 3 Car Attached Garage
- Garage Door Opener
- Driveway
Home Design
- Slab Foundation
- Tile Roof
- Block Exterior
Interior Spaces
- 4,661 Sq Ft Home
- Open Floorplan
- Built-In Features
- Crown Molding
- Coffered Ceiling
- Tray Ceiling
- Cathedral Ceiling
- Ceiling Fan
- Skylights
- Gas Fireplace
- Sliding Doors
- Great Room
- Family Room Off Kitchen
- Formal Dining Room
- Den
- Bonus Room
- Inside Utility
- Utility Room
- Attic
Kitchen
- Eat-In Kitchen
- Walk-In Pantry
- Built-In Convection Oven
- Cooktop with Range Hood
- Microwave
- Freezer
- Ice Maker
- Dishwasher
- Solid Surface Countertops
- Solid Wood Cabinet
- Disposal
Flooring
- Engineered Wood
- Ceramic Tile
Bedrooms and Bathrooms
- 3 Bedrooms
- Primary Bedroom on Main
- Split Bedroom Floorplan
- En-Suite Bathroom
- Walk-In Closet
Laundry
- Laundry Room
- Dryer
- Washer
Home Security
- Home Security System
- Security Gate
- Smart Home
- Fire and Smoke Detector
- In Wall Pest System
Eco-Friendly Details
- Reclaimed Water Irrigation System
Pool
- Screened Pool
- In Ground Pool
- Heated Spa
- In Ground Spa
- Saltwater Pool
- Fence Around Pool
- Outdoor Shower
- Pool Alarm
- Pool Lighting
Outdoor Features
- Courtyard
- Outdoor Kitchen
- Exterior Lighting
- Private Mailbox
Schools
- Robert E Willis Elementary School
- Nolan Middle School
- Lakewood Ranch High School
Utilities
- Central Air
- Heating Available
- Thermostat
- Underground Utilities
- Natural Gas Connected
- Water Filtration System
- Tankless Water Heater
- Fiber Optics Available
- Cable TV Available
Listing and Financial Details
- Visit Down Payment Resource Website
- Tax Lot 46
- Assessor Parcel Number 588834309
- $3,058 per year additional tax assessments
Community Details
Overview
- Association fees include common area taxes, pool, management, security
- $100 Other Monthly Fees
- Chelsea Love Association, Phone Number (941) 226-8260
- Visit Association Website
- The Lake Club Community
- Lake Club Subdivision
- The community has rules related to deed restrictions, allowable golf cart usage in the community
Amenities
- Clubhouse
Recreation
- Tennis Courts
- Fitness Center
- Community Pool
- Park
- Dog Park
Security
- Security Guard
- Gated Community
Map
Home Values in the Area
Average Home Value in this Area
Property History
| Date | Event | Price | List to Sale | Price per Sq Ft |
|---|---|---|---|---|
| 02/05/2026 02/05/26 | Price Changed | $4,795,000 | -3.1% | $1,029 / Sq Ft |
| 10/30/2025 10/30/25 | Price Changed | $4,950,000 | -6.5% | $1,062 / Sq Ft |
| 08/31/2025 08/31/25 | For Sale | $5,295,000 | -- | $1,136 / Sq Ft |
Purchase History
| Date | Type | Sale Price | Title Company |
|---|---|---|---|
| Quit Claim Deed | -- | Stewart Title | |
| Warranty Deed | $100 | First American Title Insurance | |
| Special Warranty Deed | $349,200 | None Available | |
| Special Warranty Deed | $252,000 | Noble Title & Trust |
Mortgage History
| Date | Status | Loan Amount | Loan Type |
|---|---|---|---|
| Closed | $1,916,869 | Construction | |
| Previous Owner | $1,444,194 | New Conventional |
Source: Stellar MLS
MLS Number: A4663567
APN: 5888-3430-9
- 7929 Staysail Ct
- 9050 Petty Ln
- 9058 Petty Ln
- 9054 Petty Ln
- 100 Blue Mist Way
- 130 Bragg Ln
- 134 Bragg Ln
- 7959 Matera Ct
- 7951 Matera Ct
- 7921 Waterton Ln
- 9039 Duany Ln
- 9031 Duany Ln
- 9035 Duany Ln
- 9015 Rothman Ln
- 160 Eagleston Ln
- 8161 Miramar Way Unit 8161
- 208 Eagleston Ln
- 8261 Miramar Way Unit 202
- 200 Eagleston Ln
- 8239 Miramar Way Unit 102
- 8049 Gulfstream Ct
- 8025 Gulfstream Ct
- 8005 Lorraine Rd
- 14473 Stellar Place
- 8153 Miramar Way
- 8263 Miramar Way
- 8143 Miramar Way Unit 8143
- 8406 Miramar Way Unit 8406
- 8363 Miramar Way Unit 203
- 7187 Boca Grove Place Unit 201
- 7236 Orchid Island Place
- 7113 Whittlebury Trail
- 6715 Pebble Beach Way
- 17043 Hampton Falls Terrace
- 6639 Pebble Beach Way
- 14206 Cattle Egret Place
- 6743 Haverhill Ct
- 14163 Cattle Egret Place
- 18114 Waterville Place
- 7675 Summerland Cove
Ask me questions while you tour the home.
