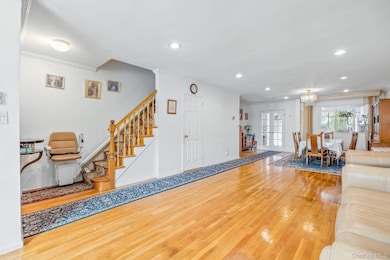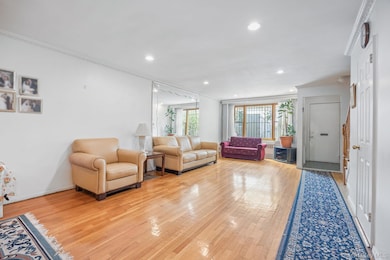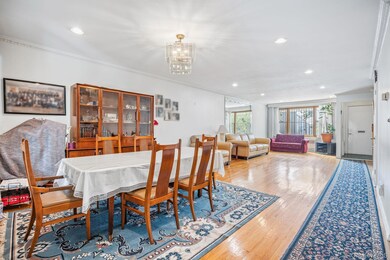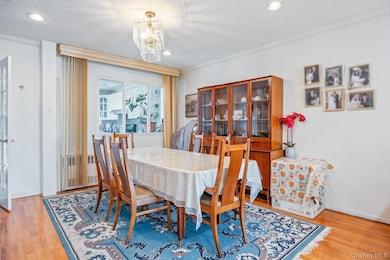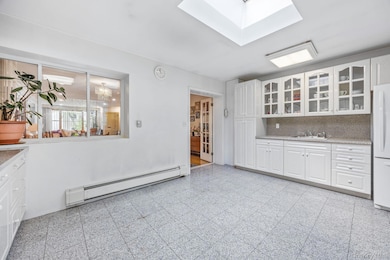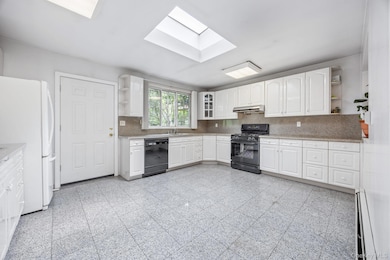14759 71st Ave Flushing, NY 11367
Kew Gardens Hills NeighborhoodEstimated payment $6,957/month
Highlights
- Open Floorplan
- Porch
- Eat-In Kitchen
- Formal Dining Room
- 1 Car Attached Garage
- Recessed Lighting
About This Home
147-59 71st Avenue – Prime Kew Garden Hills Townhouse
Welcome to 147-59 71st Avenue, located in the heart of highly desirable Kew Garden Hills, Queens.
This well-maintained, 1,600+ sq ft brick townhouse offers comfort, space, and endless potential in a prime location. Featuring 3 spacious bedrooms and 2.5 bathrooms, the home is thoughtfully laid out for both everyday living and entertaining.
The oversized, U-shaped kitchen is ideal for functionality—offering room for a full table in addition to a dining area, ample pantry space, and direct access to the backyard. The open-concept layout includes a generous living room and a formal dining area—perfect for hosting holiday dinners and large gatherings of 40+ guests.
The full-size finished basement includes a private walk-out entrance and an indoor garage, adding flexibility with a large guest bedroom, laundry area, and extra storage space.
Step outside to a private yard, ideal for outdoor dining, relaxing, or gardening.
Centrally located near shops, parks, schools, and transportation—this is a rare opportunity to own a beautiful home in one of Queens’ most sought-after neighborhoods.
Listing Agent
Keller Williams Rlty Landmark Brokerage Phone: 718-475-2700 License #10301221443 Listed on: 07/17/2025

Home Details
Home Type
- Single Family
Est. Annual Taxes
- $7,968
Year Built
- Built in 1945
Parking
- 1 Car Attached Garage
- Driveway
Home Design
- Brick Exterior Construction
Interior Spaces
- 1,665 Sq Ft Home
- Open Floorplan
- Recessed Lighting
- Entrance Foyer
- Formal Dining Room
- Finished Basement
- Laundry in Basement
- Washer and Dryer Hookup
Kitchen
- Eat-In Kitchen
- Gas Oven
Bedrooms and Bathrooms
- 3 Bedrooms
Schools
- Ps 165 Edith K Bergtraum Elementary School
- Is 250 Robert F Kennedy Comm Middle School (The
- Hillcrest High School
Utilities
- No Cooling
- Heating System Uses Natural Gas
- Natural Gas Connected
- Private Water Source
Additional Features
- Porch
- 1,800 Sq Ft Lot
Listing and Financial Details
- Assessor Parcel Number 06676-0011
Map
Home Values in the Area
Average Home Value in this Area
Tax History
| Year | Tax Paid | Tax Assessment Tax Assessment Total Assessment is a certain percentage of the fair market value that is determined by local assessors to be the total taxable value of land and additions on the property. | Land | Improvement |
|---|---|---|---|---|
| 2025 | $7,955 | $42,557 | $11,073 | $31,484 |
| 2024 | $7,968 | $41,009 | $12,560 | $28,449 |
| 2023 | $7,573 | $38,689 | $10,248 | $28,441 |
| 2022 | $7,031 | $49,560 | $14,940 | $34,620 |
| 2021 | $7,419 | $53,040 | $14,940 | $38,100 |
| 2020 | $6,848 | $48,240 | $14,940 | $33,300 |
| 2019 | $6,856 | $53,160 | $14,940 | $38,220 |
| 2018 | $6,275 | $32,241 | $11,339 | $20,902 |
| 2017 | $5,928 | $30,550 | $12,594 | $17,956 |
| 2016 | $5,797 | $30,550 | $12,594 | $17,956 |
| 2015 | $3,256 | $29,553 | $16,275 | $13,278 |
| 2014 | $3,256 | $28,479 | $14,636 | $13,843 |
Property History
| Date | Event | Price | List to Sale | Price per Sq Ft |
|---|---|---|---|---|
| 07/17/2025 07/17/25 | For Sale | $1,200,000 | -- | $721 / Sq Ft |
Purchase History
| Date | Type | Sale Price | Title Company |
|---|---|---|---|
| Bargain Sale Deed | $283,000 | American Title Ins Co | |
| Deed | $159,500 | Lawyers Title Insurance Corp |
Mortgage History
| Date | Status | Loan Amount | Loan Type |
|---|---|---|---|
| Previous Owner | $70,000 | No Value Available |
Source: OneKey® MLS
MLS Number: 890269
APN: 06676-0011
- 147-23 71st Ave Unit 2
- 147-03 71st Ave Unit B
- 150-10 71st Ave Unit 5L
- 150-10 71st Ave Unit 5H
- 150-10 71st Ave Unit 2K
- 150-20 71 Ave Unit 6D
- 15020 71 Ave Unit 3E
- 150-20 71st Ave Unit 5C
- 150-20 71st Ave Unit 6
- 15020 71st Ave Unit 4K
- 147-01 70th Ave
- 147-40 Jewel Ave
- 71-38 147th St Unit 27A
- 150-35 70th Rd Unit 27A
- 150-15 72nd Rd Unit 5F
- 150-15 72nd Rd Unit 4G
- 150-15 72nd Rd Unit 1A
- 147-04 72nd Ave Unit A
- 72-08 150th St Unit 199A
- 72-08 150th St Unit 199B
- 147-03 71st Ave Unit 2
- 150-40 71st Ave Unit 4 G
- 150-11 72 Rd
- 7166 Parsons Blvd Unit 6K
- 158-29-15875 75th Ave
- 144-01-144-77 77th Ave
- 153-32 77th Ave
- 153-32-153-77 77th Ave
- 77-07 138th St Unit 59D
- 144-31 78th Rd Unit 3L
- 78-39 147th St Unit 1R
- 6152 148th Place Unit 2nd Floor
- 79-18 150th St Unit 3
- 6140 148th St Unit 2nd Floor
- 77-02 164th St Unit 2
- 77-02 164th St Unit 3 Floor
- 142-26 61st Rd
- 15038 Union Turnpike Unit North facing 8th floor
- 5735 Parsons Blvd
- 57-12 157th St Unit First floor Rear.

