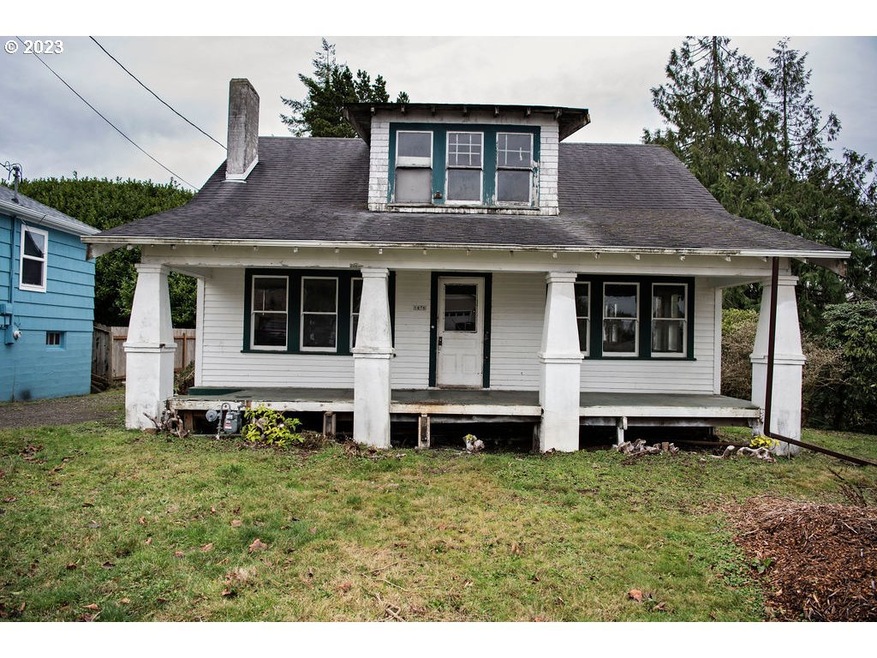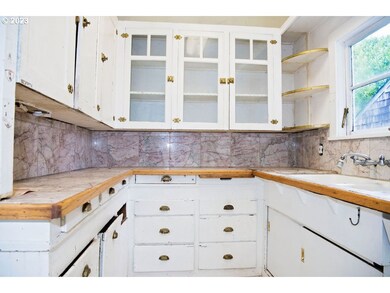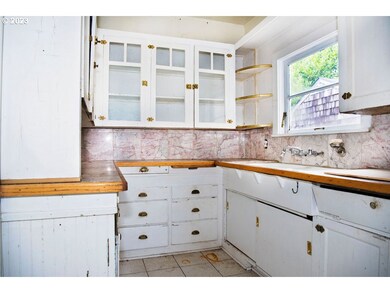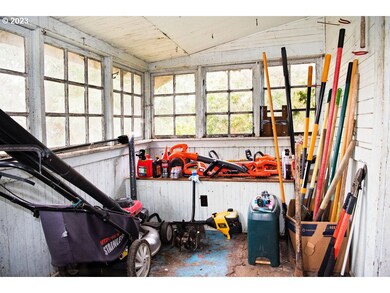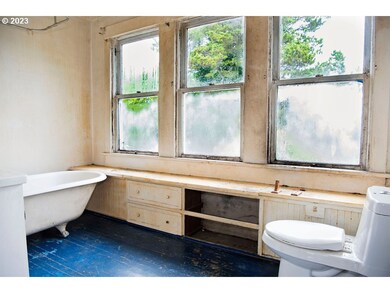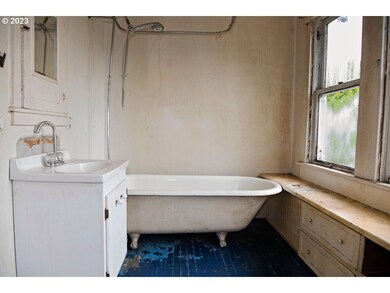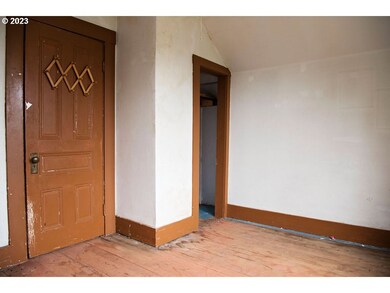
$369,900
- 2 Beds
- 2 Baths
- 988 Sq Ft
- 1195 W Marine Dr
- Astoria, OR
This inviting 2-bedroom, 2-bath home offers comfortable, single-level living in a sought-after neighborhood just two blocks from Astoria High School. Enjoy front and back decks that capture stunning views of Youngs Bay—perfect for relaxing or entertaining. Recent updates include new bathroom fans and lighting, plus a furnace maintenance check for peace of mind. Whether you're a first-time
Mark Charlesworth Keller Williams PDX Central
