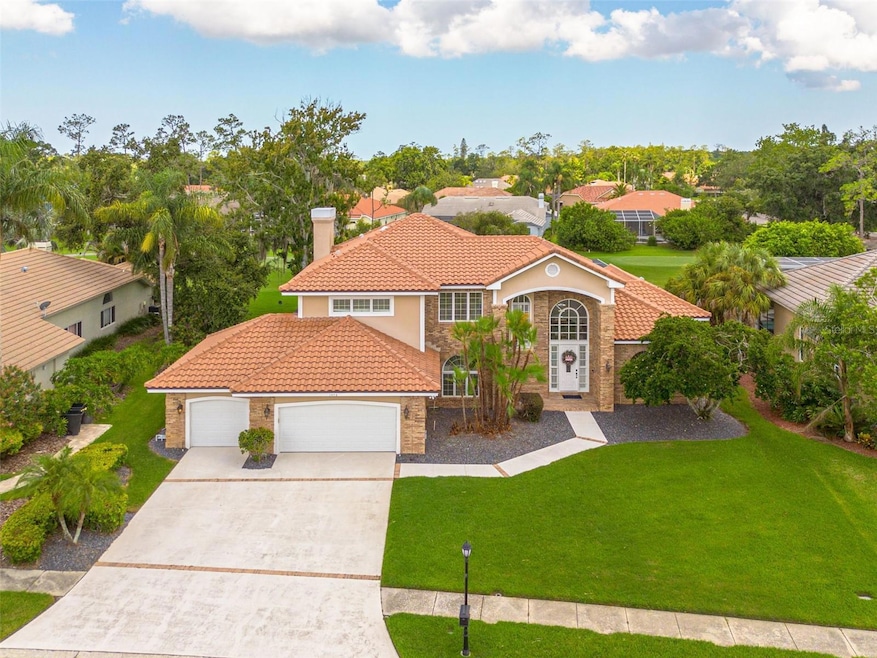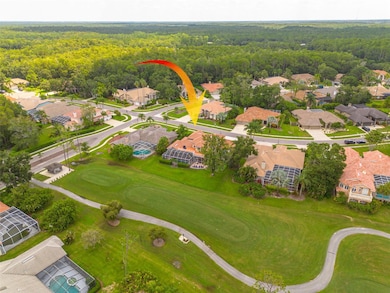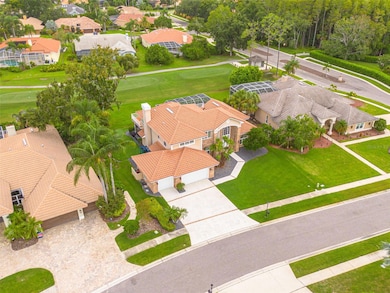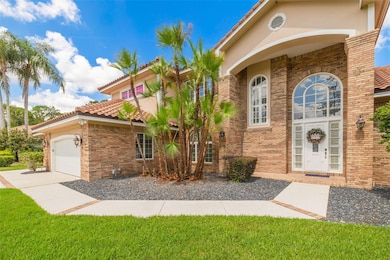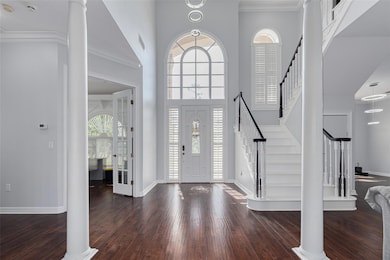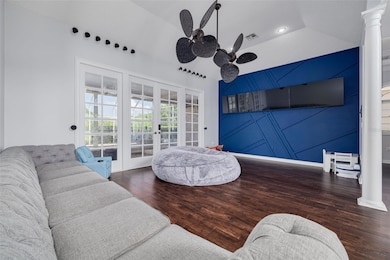
1476 Briargrove Way Oldsmar, FL 34677
Estimated payment $8,329/month
Highlights
- Golf Course Community
- Fitness Center
- Gated Community
- Forest Lakes Elementary School Rated A-
- Heated In Ground Pool
- Golf Course View
About This Home
HUGE PRICE REDUCTION! Set within a private, gated enclave of Aberdeen within the confines of the exclusive Ardea Country Club, this Mediterranean-inspired pool home delivers resort-style living with all the security of a gated community. The home sits directly on the 17th tee box of the North Course, offering unobstructed golf views and lush green surroundings.
From the moment you arrive, the red barrel-tile roof and brick-and-stone facade make a strong first impression. Step inside to discover soaring ceilings, plantation shutters and rich hardwood floors. The open floor plan flows effortlessly from the great room, with its brick fireplace and custom built-ins, to the updated kitchen featuring dark wood cabinetry, a granite island and stainless appliances. Formal and casual dining areas offer flexibility for everyday meals or entertaining.
The expansive owner’s suite is a true retreat. In addition to a sitting area with built-in shelving and a luxe bath with dual vanities and a soaking tub, the suite opens onto a private deck/lounging area, a perfect spot for morning coffee overlooking the fairway. Additional bedrooms and baths are generous and tastefully appointed.
Outdoor living is exceptional: a covered lanai with ceiling fans and outdoor TVs connects to a screened pool and paver deck. Beyond the screen, enjoy an artificial putting surface for practicing your short game and a paver patio with Adirondack-style seating that frames sweeping golf-course views. Mature trees and hedges provide privacy, yet the vistas remain open and serene.
This property combines the prestige of Ardea Country Club, the security of a gated neighborhood, and luxurious indoor/outdoor spaces plus unique perks like your own putting green. A truly rare opportunity for those seeking an elevated lifestyle on one of Ardea’s most desirable homesites.
Ardea Golf and Country Club (within the confines of East Lake Woodlands)...home to 2 championship golf course, Pickleball and Tennis, Fitness Center, Swimming pool. Dining and Activities for the whole family. This home is located just minutes from world famous beaches, a dozen golf courses, Tampa International Airport, Stanley Cup Champions, Superbowl Champions, American League Champions, Minor League Baseball, Professional Soccer, Grand Prix Racing, Off-shore boat racing, PGA Tour events, Fine Dining, Superstar Concert Venues, Parks, Biking Trails, A Gator Nationals-Pro Series BMX track, World class water sports, boating & fishing...Safety Harbor, Dunedin, Tarpon Springs and on and on and on. A home like this does not come along every day. Call for a private showing and "Begin your Paradise Life" today! Be sure to check out the 360 Virtual Matterport Walkthrough.
Listing Agent
PARADISE LIFE REALTY Brokerage Phone: 727-698-2996 License #3320577 Listed on: 08/02/2025
Home Details
Home Type
- Single Family
Est. Annual Taxes
- $16,389
Year Built
- Built in 1992
Lot Details
- 0.32 Acre Lot
- Lot Dimensions are 105x138
- Southeast Facing Home
- Irrigation Equipment
- Property is zoned RPD-2.5_1.0
HOA Fees
- $243 Monthly HOA Fees
Parking
- 3 Car Attached Garage
- Garage Door Opener
- Driveway
Home Design
- Slab Foundation
- Tile Roof
- Block Exterior
Interior Spaces
- 3,745 Sq Ft Home
- 2-Story Property
- High Ceiling
- Wood Burning Fireplace
- Plantation Shutters
- Family Room Off Kitchen
- Living Room
- Dining Room
- Home Office
- Golf Course Views
- Laundry Room
Kitchen
- Range
- Microwave
- Dishwasher
- Stone Countertops
- Solid Wood Cabinet
- Disposal
Flooring
- Wood
- Ceramic Tile
Bedrooms and Bathrooms
- 4 Bedrooms
- Primary Bedroom Upstairs
- En-Suite Bathroom
- Walk-In Closet
- In-Law or Guest Suite
- Soaking Tub
Pool
- Heated In Ground Pool
- Child Gate Fence
Schools
- Forest Lakes Elementary School
- Carwise Middle School
- East Lake High School
Utilities
- Central Heating and Cooling System
- Thermostat
- Electric Water Heater
- High Speed Internet
Listing and Financial Details
- Visit Down Payment Resource Website
- Legal Lot and Block 3 / 5
- Assessor Parcel Number 10-28-16-00026-005-0030
Community Details
Overview
- Association fees include escrow reserves fund, management, private road, trash
- Folio Association Management Association, Phone Number (813) 993-4000
- East Lake Woodlands Association, Phone Number (727) 433-2000
- Aberdeen Unit Two Subdivision
- The community has rules related to deed restrictions, allowable golf cart usage in the community
Amenities
- Restaurant
- Clubhouse
Recreation
- Golf Course Community
- Fitness Center
- Community Pool
Security
- Gated Community
Matterport 3D Tour
Map
Home Values in the Area
Average Home Value in this Area
Tax History
| Year | Tax Paid | Tax Assessment Tax Assessment Total Assessment is a certain percentage of the fair market value that is determined by local assessors to be the total taxable value of land and additions on the property. | Land | Improvement |
|---|---|---|---|---|
| 2024 | $9,885 | $912,380 | $194,650 | $717,730 |
| 2023 | $9,885 | $577,116 | $0 | $0 |
| 2022 | $9,635 | $560,307 | $0 | $0 |
| 2021 | $9,774 | $543,987 | $0 | $0 |
| 2020 | $9,763 | $536,476 | $0 | $0 |
| 2019 | $9,617 | $524,414 | $0 | $0 |
| 2018 | $9,505 | $514,636 | $0 | $0 |
| 2017 | $10,195 | $542,125 | $0 | $0 |
| 2016 | $10,290 | $538,927 | $0 | $0 |
| 2015 | $9,961 | $471,137 | $0 | $0 |
| 2014 | $9,800 | $461,202 | $0 | $0 |
Property History
| Date | Event | Price | List to Sale | Price per Sq Ft | Prior Sale |
|---|---|---|---|---|---|
| 09/25/2025 09/25/25 | Price Changed | $1,275,000 | -7.3% | $340 / Sq Ft | |
| 08/02/2025 08/02/25 | For Sale | $1,375,000 | +19.6% | $367 / Sq Ft | |
| 02/23/2023 02/23/23 | Sold | $1,150,000 | -4.1% | $296 / Sq Ft | View Prior Sale |
| 01/11/2023 01/11/23 | Pending | -- | -- | -- | |
| 01/05/2023 01/05/23 | For Sale | $1,199,000 | -- | $309 / Sq Ft |
Purchase History
| Date | Type | Sale Price | Title Company |
|---|---|---|---|
| Warranty Deed | $1,150,000 | -- | |
| Warranty Deed | $682,000 | Republic Land & Title Inc | |
| Warranty Deed | $576,000 | Pappas Law & Title | |
| Warranty Deed | $745,000 | Guardian Title Partners Of F | |
| Warranty Deed | $550,000 | -- |
Mortgage History
| Date | Status | Loan Amount | Loan Type |
|---|---|---|---|
| Open | $635,000 | New Conventional | |
| Previous Owner | $472,000 | Adjustable Rate Mortgage/ARM | |
| Previous Owner | $417,000 | New Conventional | |
| Previous Owner | $447,000 | Fannie Mae Freddie Mac | |
| Previous Owner | $101,308 | New Conventional | |
| Previous Owner | $150,000 | Credit Line Revolving | |
| Previous Owner | $300,000 | New Conventional |
About the Listing Agent

I am the Broker/Owner of Paradise Life Realty in Palm Harbor, Florida. We cover Pinellas, Pasco and Hillsborough counties, providing home buyers and sellers with professional, responsive and attentive real estate services. Want an agent who really listens to what you want in a home? Need an agent who knows how to effectively market your home so it sells for maximum profits? With over 200 successful closings, we have the experience and knowledge to handle anything that comes our way. Give us a
Lou's Other Listings
Source: Stellar MLS
MLS Number: TB8412237
APN: 10-28-16-00026-005-0030
- 1471 Briargrove Way
- 1384 Forestedge Blvd
- 1358 Forestedge Blvd
- 4969 Kilkenney Way
- 1303 Forestedge Blvd
- 1404 Woodstream Dr
- 1244 Greybrooke Place
- 1292 Clays Trail Unit 1404
- 1534 E Lake Woodlands Pkwy
- 1516 E Lake Woodlands Pkwy
- 4831 Pebble Brook Dr
- 1522 Riverdale Dr
- 1654 Bayhill Dr
- 1223 Clays Trail
- 1203 Clays Trail Unit 406
- 114 Clays Trail Unit 114
- 1498 Woodstream Dr
- 207 Clays Trail Unit 207
- 1120 Hunters Place
- 103 Lindsay Ln Unit 13
- 1516 E Lake Woodlands Pkwy
- 475 Forest Park Rd
- 125 Woodlake Wynde
- 150 Dale Place
- 4915 Augusta Ave
- 216 Cypress Ln
- 440 Woods Landing Trail
- 121 Cypress Ln Unit 21
- 120 Cypress Ln Unit 120
- 226 Woodlake Wynde Unit 44
- 146 Cypress Ln
- 144 Cypress Ln
- 138 Cypress Ln Unit ID1254606P
- 244 Cypress Ln Unit 244
- 272 Woodlake Wynde Unit 6
- 270 Woodlake Wynde Unit 270
- 256 Cypress Ln
- 331 Woodlake Wynde
- 284 Woodlake Wynde
- 525 Lakeview Dr
