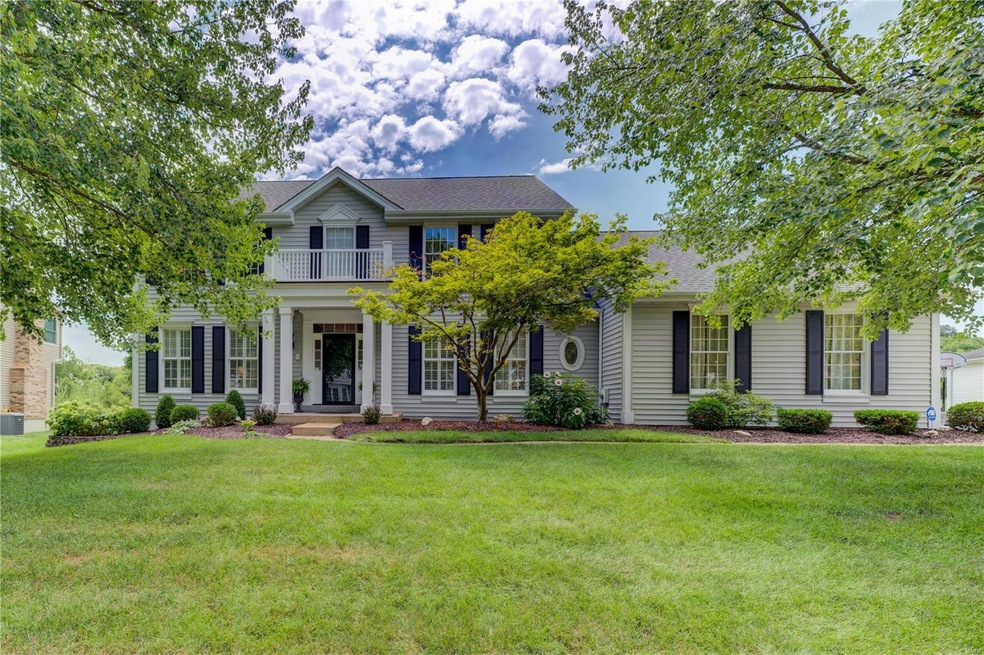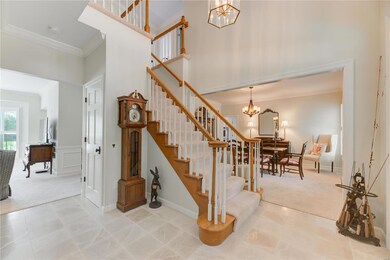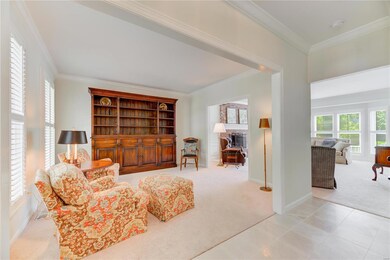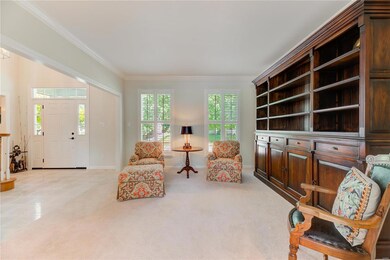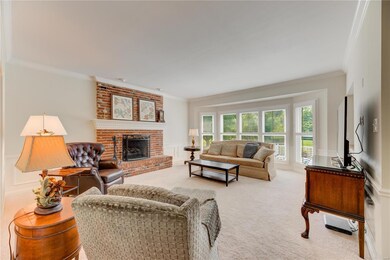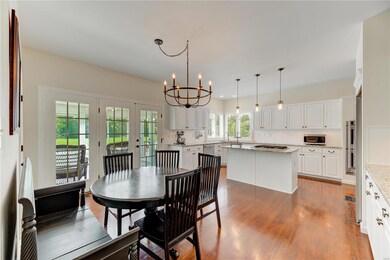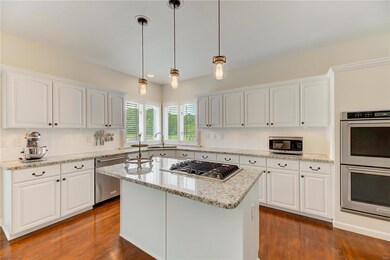
1476 Carriage Crossing Ln Chesterfield, MO 63005
Highlights
- In Ground Pool
- Primary Bedroom Suite
- Traditional Architecture
- Wild Horse Elementary Rated A+
- Vaulted Ceiling
- Backs to Trees or Woods
About This Home
As of September 2022A rare find! This perfect lot backs to a lovely meadow AND offers an impeccably maintained 4 BR/2-1/2 BA 2 story home in tranquil Country Place. Gleaming floors in the 2 story foyer are flanked by the living room and dining room. The tastefully updated kitchen offers lovely hardwood floors, SS appliances, island w/mini fridge and gas cooktop, and walk-in pantry. The family room has a 5 bay window, dry bar and a gas or wood burning fireplace. Upstairs is the huge primary bedroom with vaulted ceiling and 2 closets incl a walk in. The spa like bath has a marble vanity with double sinks, a walk in shower and soaking tub. Three add'l large bedrooms and a full bathroom round out the upper level. The newly carpeted LL has a rec room and sleeping room with a huge walk in closet. AC & furnace 2017 with many other updates. The unfinished area provides ample storage, built in shelving and a workbench. Relax and destress in the backyard pool or in the sunporch, soaking in the panoramic view!
Last Agent to Sell the Property
Coldwell Banker Realty - Gundaker West Regional License #2018045623 Listed on: 08/04/2022

Home Details
Home Type
- Single Family
Est. Annual Taxes
- $8,418
Year Built
- Built in 1988
Lot Details
- 0.66 Acre Lot
- Backs To Open Common Area
- Level Lot
- Sprinkler System
- Backs to Trees or Woods
HOA Fees
- $38 Monthly HOA Fees
Parking
- 3 Car Attached Garage
- Side or Rear Entrance to Parking
- Garage Door Opener
Home Design
- Traditional Architecture
- Poured Concrete
Interior Spaces
- 2-Story Property
- Vaulted Ceiling
- Wood Burning Fireplace
- Gas Fireplace
- Window Treatments
- Bay Window
- Family Room with Fireplace
- Formal Dining Room
- Partially Carpeted
- Dryer
Kitchen
- Eat-In Kitchen
- Breakfast Bar
- Walk-In Pantry
- Double Oven
- Gas Cooktop
- Dishwasher
- Stainless Steel Appliances
- Kitchen Island
- Granite Countertops
Bedrooms and Bathrooms
- 4 Bedrooms
- Primary Bedroom Suite
- Primary Bathroom is a Full Bathroom
- Dual Vanity Sinks in Primary Bathroom
- Separate Shower in Primary Bathroom
Partially Finished Basement
- Bedroom in Basement
- Basement Storage
Home Security
- Intercom
- Storm Doors
- Fire and Smoke Detector
Outdoor Features
- In Ground Pool
- Enclosed Glass Porch
Schools
- Wild Horse Elem. Elementary School
- Crestview Middle School
- Marquette Sr. High School
Utilities
- Forced Air Heating and Cooling System
- Electric Air Filter
- Humidifier
- Heating System Uses Gas
- Gas Water Heater
Listing and Financial Details
- Assessor Parcel Number 19U-53-0370
Community Details
Recreation
- Recreational Area
Ownership History
Purchase Details
Home Financials for this Owner
Home Financials are based on the most recent Mortgage that was taken out on this home.Purchase Details
Home Financials for this Owner
Home Financials are based on the most recent Mortgage that was taken out on this home.Purchase Details
Home Financials for this Owner
Home Financials are based on the most recent Mortgage that was taken out on this home.Purchase Details
Home Financials for this Owner
Home Financials are based on the most recent Mortgage that was taken out on this home.Purchase Details
Home Financials for this Owner
Home Financials are based on the most recent Mortgage that was taken out on this home.Similar Homes in Chesterfield, MO
Home Values in the Area
Average Home Value in this Area
Purchase History
| Date | Type | Sale Price | Title Company |
|---|---|---|---|
| Warranty Deed | -- | -- | |
| Warranty Deed | $530,000 | Investors Title Co Clayton | |
| Interfamily Deed Transfer | -- | Servicelink | |
| Warranty Deed | $383,000 | -- | |
| Warranty Deed | $375,000 | -- |
Mortgage History
| Date | Status | Loan Amount | Loan Type |
|---|---|---|---|
| Open | $568,000 | New Conventional | |
| Previous Owner | $424,000 | New Conventional | |
| Previous Owner | $235,000 | New Conventional | |
| Previous Owner | $245,895 | New Conventional | |
| Previous Owner | $275,000 | No Value Available | |
| Previous Owner | $300,000 | No Value Available |
Property History
| Date | Event | Price | Change | Sq Ft Price |
|---|---|---|---|---|
| 09/06/2022 09/06/22 | Sold | -- | -- | -- |
| 08/15/2022 08/15/22 | Pending | -- | -- | -- |
| 08/04/2022 08/04/22 | For Sale | $685,000 | +24.6% | $208 / Sq Ft |
| 10/22/2015 10/22/15 | Sold | -- | -- | -- |
| 10/22/2015 10/22/15 | For Sale | $549,900 | -- | $167 / Sq Ft |
| 09/15/2015 09/15/15 | Pending | -- | -- | -- |
Tax History Compared to Growth
Tax History
| Year | Tax Paid | Tax Assessment Tax Assessment Total Assessment is a certain percentage of the fair market value that is determined by local assessors to be the total taxable value of land and additions on the property. | Land | Improvement |
|---|---|---|---|---|
| 2023 | $8,418 | $121,390 | $23,050 | $98,340 |
| 2022 | $7,062 | $94,640 | $25,350 | $69,290 |
| 2021 | $7,022 | $94,640 | $25,350 | $69,290 |
| 2020 | $6,950 | $90,440 | $19,680 | $70,760 |
| 2019 | $6,912 | $90,440 | $19,680 | $70,760 |
| 2018 | $7,408 | $91,440 | $19,680 | $71,760 |
| 2017 | $7,242 | $91,440 | $19,680 | $71,760 |
| 2016 | $6,329 | $76,740 | $19,680 | $57,060 |
| 2015 | $6,196 | $76,740 | $19,680 | $57,060 |
| 2014 | $5,685 | $68,520 | $20,580 | $47,940 |
Agents Affiliated with this Home
-

Seller's Agent in 2022
Laura Baird
Coldwell Banker Realty - Gundaker West Regional
(636) 485-1844
4 in this area
29 Total Sales
-

Buyer's Agent in 2022
Timothy Gray
Genstone Realty
(314) 608-3370
1 in this area
17 Total Sales
-

Seller's Agent in 2015
Linda Dillon
Coldwell Banker Realty - Gundaker West Regional
(314) 422-5650
17 in this area
105 Total Sales
-
S
Buyer's Agent in 2015
Sandra Walbridge-Dolin
Wm. French Buyer's Real Estate
Map
Source: MARIS MLS
MLS Number: MIS22048761
APN: 19U-53-0370
- 1411 Carriage Crossing Ln
- 1504 Kehrs Mill Rd
- 1470 Chesterfield Estates Dr
- 1320 Westchester Manor Ln
- 1315 Wildhorse Meadows Dr
- 16908 Lewis Spring Farms Rd
- 17017 Prestige Landing
- 17212 Bluffview Ridge Place
- 17421 Private Valley Ln
- 16427 Andraes Dr
- 17527 Adams Way Ct
- 16470 Wilson Farm Dr
- 1255 Walnut Hill Farm Dr
- 1205 Patchwork Fields
- 1230 Wildhorse Parkway Dr
- 17707 Copper Trail Ct
- 1631 Highland Valley Cir
- 17411 Wild Horse Creek Rd
- 1211 Gooseberry Ln
- 1619 Highland Valley Cir
