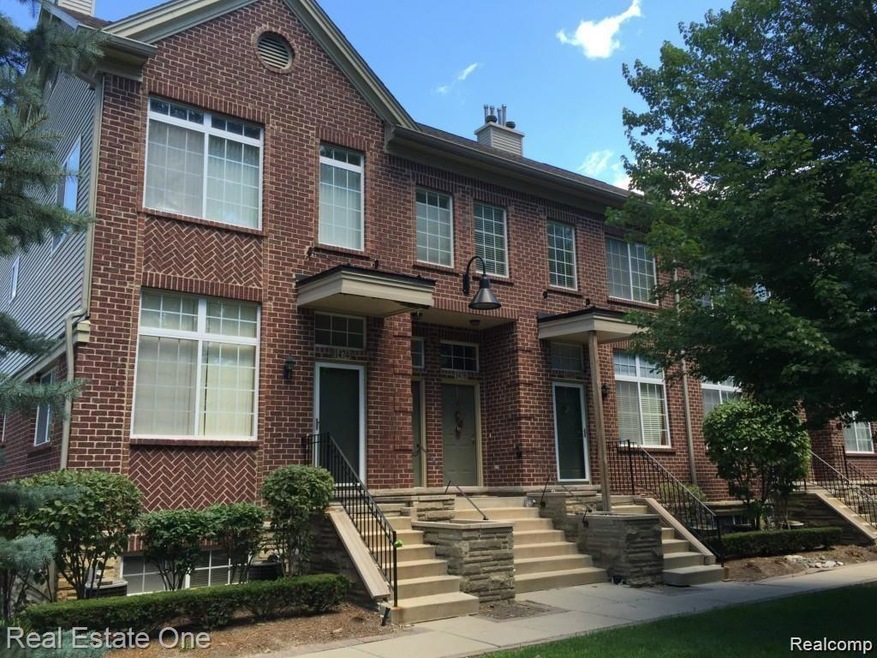
$199,900
- 2 Beds
- 1 Bath
- 957 Sq Ft
- 1474 Crimson Way
- Unit 13
- Walled Lake, MI
Welcome to this bright and spacious 2-bedroom, 1-bath end-unit ranch condo in the desirable Chancellor Park community in Walled Lake, with award-winning Walled Lake Schools. Featuring high ceilings and an open-concept layout, this home offers a comfortable and airy feel with tons of natural light throughout. The partially finished lower level adds extra living space and includes a dedicated
Jill Polenz KW Domain
