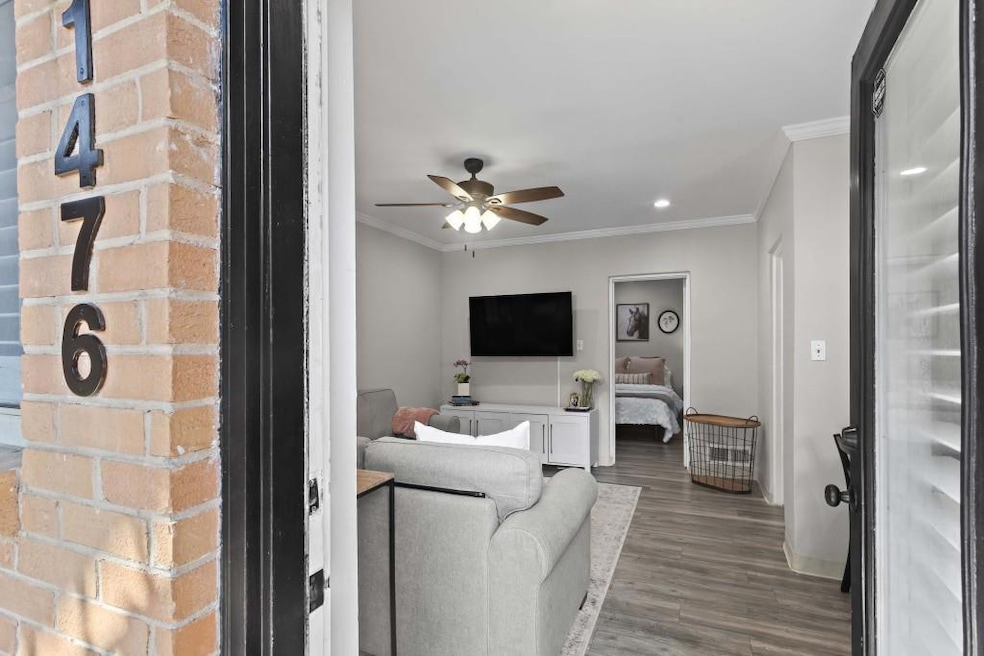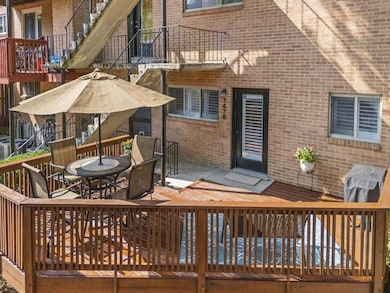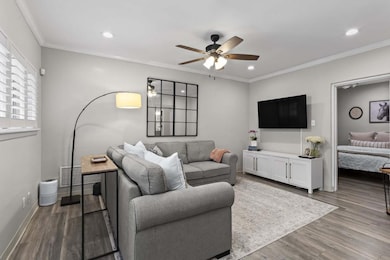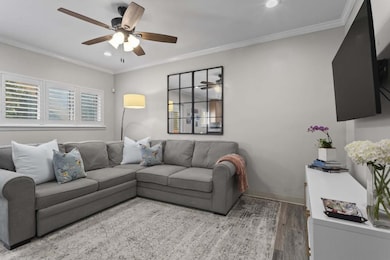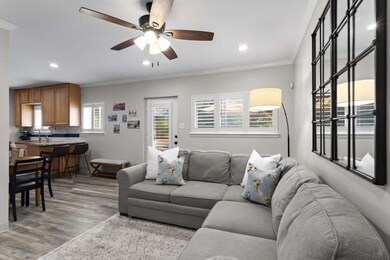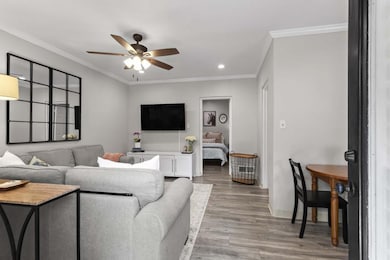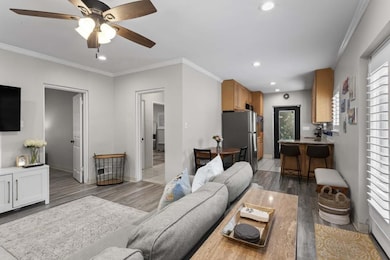1476 E Rock Springs Rd NE Atlanta, GA 30306
Morningside NeighborhoodEstimated payment $1,982/month
Highlights
- View of Trees or Woods
- Deck
- End Unit
- Druid Hills High School Rated A-
- Oversized primary bedroom
- Stone Countertops
About This Home
Prime location nestled between Morningside, Virginia-Highland, and Druid Hills | INVESTORS WELCOME - NO RENTAL RESTRICTIONS | Move in Ready | Bright open floor plan | Expansive patio ideal for entertaining or unwinding | Stylishly updated bathroom | Oversized walk-in closet | Charming plantation shutters | Two assigned parking spaces | Low HOA fees | Spacious storage unit next to unit included with sale | Convenient laundry next to unit comes with dedicated full-size washer and dryer | Dog lovers' paradise with Johnson Nature Preserve and Herbert Taylor Park just outside your door | Endless coffee shops, restaurants, parks and shops just minutes from your doorstep!
Listing Agent
Atlanta Fine Homes Sotheby's International License #364027 Listed on: 08/21/2025

Property Details
Home Type
- Condominium
Est. Annual Taxes
- $3,482
Year Built
- Built in 1958
Lot Details
- End Unit
HOA Fees
- $292 Monthly HOA Fees
Home Design
- Shingle Roof
- Four Sided Brick Exterior Elevation
Interior Spaces
- 986 Sq Ft Home
- 1-Story Property
- Roommate Plan
- Plantation Shutters
- Laminate Flooring
- Views of Woods
Kitchen
- Open to Family Room
- Eat-In Kitchen
- Breakfast Bar
- Electric Oven
- Electric Cooktop
- Microwave
- Dishwasher
- Stone Countertops
Bedrooms and Bathrooms
- 2 Main Level Bedrooms
- Oversized primary bedroom
- Walk-In Closet
- 1 Full Bathroom
- Shower Only
Laundry
- Dryer
- Washer
Parking
- 2 Parking Spaces
- Assigned Parking
Outdoor Features
- Courtyard
- Deck
Schools
- Fernbank Elementary School
- Druid Hills Middle School
- Druid Hills High School
Utilities
- Central Heating and Cooling System
- 110 Volts
- Cable TV Available
Listing and Financial Details
- Assessor Parcel Number 18 054 01 056
Community Details
Overview
- Beacon Association, Phone Number (404) 907-2112
- Mid-Rise Condominium
- Pine Ridge Subdivision
Amenities
- Laundry Facilities
Map
Home Values in the Area
Average Home Value in this Area
Tax History
| Year | Tax Paid | Tax Assessment Tax Assessment Total Assessment is a certain percentage of the fair market value that is determined by local assessors to be the total taxable value of land and additions on the property. | Land | Improvement |
|---|---|---|---|---|
| 2025 | $3,749 | $122,640 | $20,000 | $102,640 |
| 2024 | $3,482 | $103,960 | $19,520 | $84,440 |
| 2023 | $3,482 | $105,560 | $20,000 | $85,560 |
| 2022 | $4,204 | $89,200 | $19,640 | $69,560 |
| 2021 | $3,458 | $72,200 | $18,772 | $53,428 |
| 2020 | $3,458 | $72,200 | $18,772 | $53,428 |
| 2019 | $2,979 | $88,600 | $20,000 | $68,600 |
| 2018 | $2,484 | $61,280 | $14,000 | $47,280 |
| 2017 | $2,934 | $60,000 | $37,800 | $22,200 |
| 2016 | $2,940 | $65,920 | $38,000 | $27,920 |
| 2014 | $2,010 | $38,000 | $22,040 | $15,960 |
Property History
| Date | Event | Price | List to Sale | Price per Sq Ft | Prior Sale |
|---|---|---|---|---|---|
| 09/25/2025 09/25/25 | Price Changed | $265,000 | -3.6% | $269 / Sq Ft | |
| 08/21/2025 08/21/25 | For Sale | $275,000 | +5.8% | $279 / Sq Ft | |
| 06/13/2023 06/13/23 | Sold | $259,900 | 0.0% | $264 / Sq Ft | View Prior Sale |
| 05/23/2023 05/23/23 | Pending | -- | -- | -- | |
| 04/06/2023 04/06/23 | For Sale | $259,990 | +16.6% | $264 / Sq Ft | |
| 03/22/2021 03/22/21 | Sold | $223,000 | -0.9% | $226 / Sq Ft | View Prior Sale |
| 03/08/2021 03/08/21 | Pending | -- | -- | -- | |
| 03/05/2021 03/05/21 | For Sale | $225,000 | -- | $228 / Sq Ft |
Purchase History
| Date | Type | Sale Price | Title Company |
|---|---|---|---|
| Warranty Deed | $259,900 | -- | |
| Warranty Deed | $223,000 | -- | |
| Deed | $136,600 | -- | |
| Deed | $100,000 | -- |
Mortgage History
| Date | Status | Loan Amount | Loan Type |
|---|---|---|---|
| Open | $252,103 | New Conventional | |
| Previous Owner | $109,250 | New Conventional | |
| Previous Owner | $80,000 | New Conventional |
Source: First Multiple Listing Service (FMLS)
MLS Number: 7636615
APN: 18-054-01-056
- 1370 Edmund Ct NE
- 1404 Briarcliff Rd NE
- 617 Kimberly Ln NE
- 1323 Briarcliff Rd NE
- 1355 E Rock Springs Rd NE
- 1494 Red Fox Dr NE Unit D
- 1295 Cumberland Rd NE
- 1265 E Rock Springs Rd NE
- 1251 Cumberland Rd NE
- 1185 Briarcliff Rd NE
- 1174 Briarcliff Rd NE Unit 1
- 1263 Beech Valley Rd NE
- 1361 Normandy Dr NE
- 1148 Briarcliff Rd NE Unit 1
- 1400 Chalmette Dr NE Unit 4
- 1628 Briarcliff Rd NE Unit 18
- 1216 E Rock Springs Rd NE
- 1240 Beech Valley Rd NE
- 1285 Oxford Rd NE
- 1400 Briarcliff Rd NE
- 550 Rock Springs Ct NE
- 1257 Briar Hills Dr NE
- 1295 E Rock Springs Rd NE
- 1632 Anita Place NE
- 1612 Briarcliff Rd NE Unit 7
- 1174 Briarcliff Rd NE Unit 1
- 1381 Normandy Dr NE Unit 2
- 1370 Chalmette Dr NE Unit 2
- 1628 Briarcliff Rd NE Unit 18
- 1189 Reeder Cir NE
- 1742 Helen Dr NE
- 1666 Briarcliff Rd NE
- 1659 Briarcliff Rd NE
- 1351 Oxford Rd NE Unit 2
- 1280 Stillwood Dr NE Unit 3
- 1363 N Highland Ave NE Unit B
- 1443 Oxford Rd NE Unit 2
- 855 Emory Point Dr
- 1008 Courtenay Dr NE
