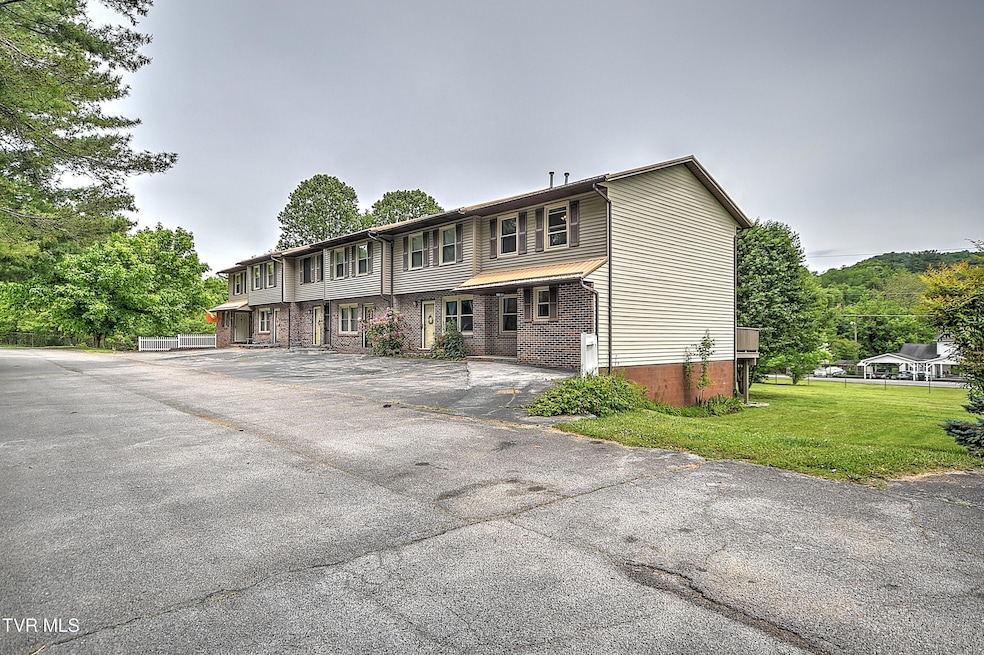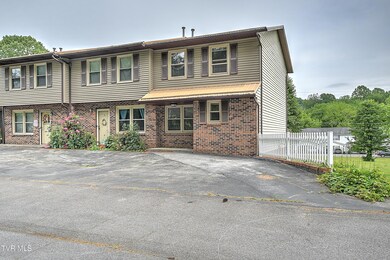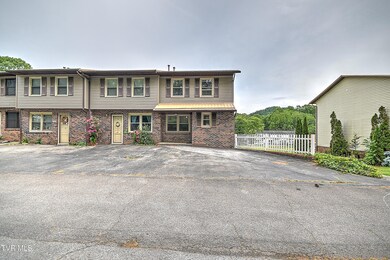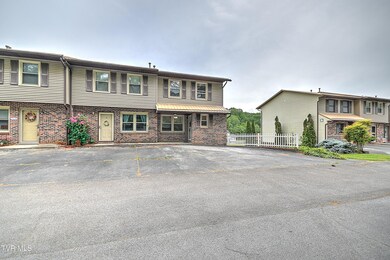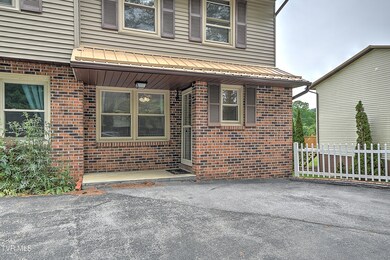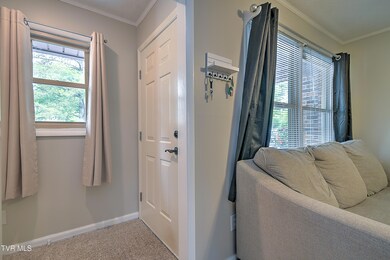1476 Highway 126 Unit A6 Bristol, TN 37620
Walnut Hill NeighborhoodEstimated payment $1,158/month
Highlights
- Mountain View
- Community Pool
- Eat-In Kitchen
- Deck
- Front Porch
- Patio
About This Home
**MOTIVATED SELLER!!** A beautifully maintained and updated condo in a desirable area! Located in the county so low taxes. You are just minutes from the Pinnacle and also the Volunteer Parkway to get to anywhere in the Tri-Cities you need. This townhome has been completely renovated from top to bottom! The entire home has been painted and new flooring put downstairs. The kitchen has new countertops and all the cabinets were professionally refinished. Both bathrooms have been freshly updated as well. Out back is a nice deck that has new stain. A new heat pump was installed in September of 2023. The unfinished basement provides great storage and a walkout door to the back common area. The HOA is $100 a month and allows access to the community pool! Call for your appointment today!
Townhouse Details
Home Type
- Townhome
Est. Annual Taxes
- $459
Year Built
- Built in 1986 | Remodeled
Lot Details
- Property is in good condition
HOA Fees
- $100 Monthly HOA Fees
Home Design
- Brick Exterior Construction
- Block Foundation
- Metal Roof
- Vinyl Siding
Interior Spaces
- 1,016 Sq Ft Home
- 2-Story Property
- French Doors
- Mountain Views
- Unfinished Basement
- Block Basement Construction
- Washer and Electric Dryer Hookup
Kitchen
- Eat-In Kitchen
- Gas Range
- Dishwasher
Flooring
- Carpet
- Laminate
Bedrooms and Bathrooms
- 2 Bedrooms
Outdoor Features
- Deck
- Patio
- Front Porch
Schools
- Holston Elementary School
- Sullivan Central Middle School
- West Ridge High School
Utilities
- Central Air
- Heat Pump System
- Cable TV Available
Listing and Financial Details
- Assessor Parcel Number 036g B 001.0
- Seller Considering Concessions
Community Details
Overview
- Beacon Village Condos
- Beacon Village Condo Subdivision
- FHA/VA Approved Complex
Recreation
- Community Pool
Map
Home Values in the Area
Average Home Value in this Area
Tax History
| Year | Tax Paid | Tax Assessment Tax Assessment Total Assessment is a certain percentage of the fair market value that is determined by local assessors to be the total taxable value of land and additions on the property. | Land | Improvement |
|---|---|---|---|---|
| 2025 | $459 | $35,125 | $0 | $0 |
| 2024 | $459 | $18,400 | $1,500 | $16,900 |
| 2023 | $443 | $18,400 | $1,500 | $16,900 |
| 2022 | $443 | $18,400 | $1,500 | $16,900 |
| 2021 | $443 | $18,400 | $1,500 | $16,900 |
| 2020 | $441 | $18,400 | $1,500 | $16,900 |
| 2019 | $441 | $17,175 | $1,500 | $15,675 |
| 2018 | $438 | $17,175 | $1,500 | $15,675 |
| 2017 | $438 | $17,175 | $1,500 | $15,675 |
| 2014 | $355 | $15,398 | $0 | $0 |
Property History
| Date | Event | Price | List to Sale | Price per Sq Ft | Prior Sale |
|---|---|---|---|---|---|
| 07/22/2025 07/22/25 | Price Changed | $194,500 | -3.7% | $191 / Sq Ft | |
| 05/29/2025 05/29/25 | Price Changed | $202,000 | -6.0% | $199 / Sq Ft | |
| 05/20/2025 05/20/25 | For Sale | $215,000 | +13.8% | $212 / Sq Ft | |
| 02/16/2024 02/16/24 | Sold | $189,000 | 0.0% | $186 / Sq Ft | View Prior Sale |
| 01/12/2024 01/12/24 | For Sale | $189,000 | -- | $186 / Sq Ft |
Purchase History
| Date | Type | Sale Price | Title Company |
|---|---|---|---|
| Warranty Deed | $75,000 | Evergreen Title And Closing |
Source: Tennessee/Virginia Regional MLS
MLS Number: 9980488
APN: 082036G B 00100C007
- 326 Walnut Trail
- 200 Stevenswood Dr
- 1281 Highway 126
- 282 Walnut Hill Rd
- 2246 3rd St
- 120 Rock Rd
- Tba Blountville Hwy
- 1129 Tennessee 126
- 545 Old Stage Trail
- 377 Carlton Rd
- 850 Meadow View Rd
- 124 Cross Community Rd
- 222 Old Stage Dr
- 329 Old Stage Trail
- 636 Meadow View Rd
- TBD Meadow View Rd
- 0 Highway 11w
- 2069 Highway 11w
- Tbd Old Carden Hollow Rd
- 312 Sunnybrook Dr
- 4892 Island Rd
- 2971 Broad St Unit 164
- 2914 Bay St
- 2814 Anderson St
- 104 Stafford St
- 3004 Shelby St
- 148 Stafford St
- 263 Bethel Dr
- 1270 Volunteer Pkwy
- 249 North St Unit 2
- 2504 Catherine St
- 360 Floyd St
- 402 Bluff City Hwy
- 115 Raceday Center Dr Unit F-4
- 166 18th St Unit 201
- 1088-1156 Bristol View Dr
- 1200 Anderson St
- 1321 7th Ave
- 197 Seward Ave
- 350 Hill Park Dr
