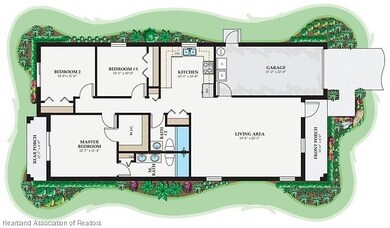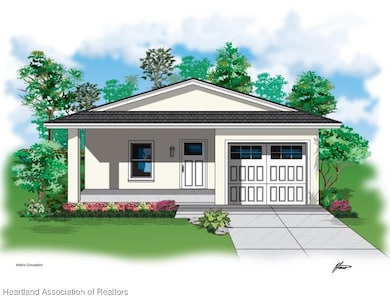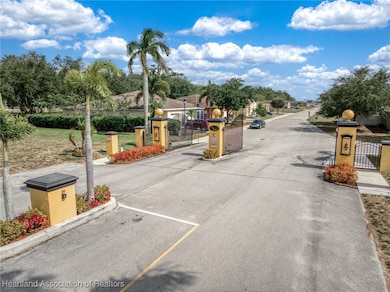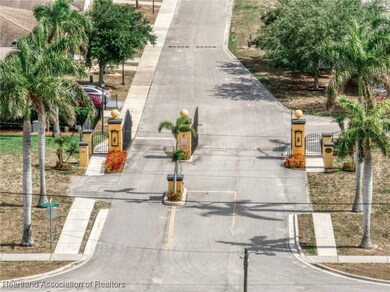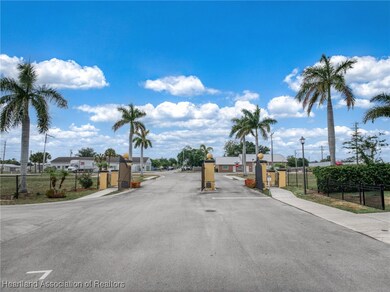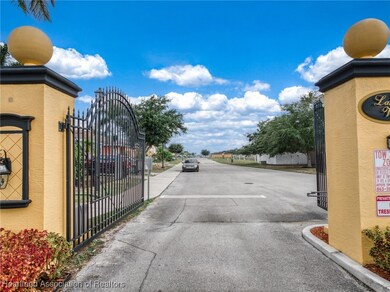
1476 Las Villas Blvd Sebring, FL 33870
Highlights
- Gated Community
- Covered patio or porch
- Vinyl Plank Flooring
- Community Pool
- Community Playground
- Central Heating and Cooling System
About This Home
As of April 2025MOVE IN READY 3 BED 2 BATH WITH GARAGE NEW CONSTRUCTION CONCRETE BLOCK HOME $219,000 PHASE 5 LAS VILLAS GATED COMMUNITY SEBRING FLORIDA. Las Villas Homes is a gated community with private streets, electric gates, play area, dog park, swimming pool and spa. High quality vinal planks throughout. 9.4 ft ceilings, marble effect tiles in bathrooms, soft close kitchen cupboards and high quality finishes. Surge protectors installed. Live in a modern home at an affordable price. This home benefits from a private driveway and garage, main sewer (not septic), recessed lighting, 4 x stainless steel appliances including a double-door fridge freezer, microwave, stove oven range and dishwasher. Close to the famous Sebring Raceway, restaurants, amenities, water sports and schools.
Last Agent to Sell the Property
Berkshire Hathaway HomeServices EWM Realty License #3566452 Listed on: 08/16/2024

Last Buyer's Agent
SEBRING NON MLS
NON-MLS OFFICE
Home Details
Home Type
- Single Family
Est. Annual Taxes
- $3,500
Year Built
- Built in 2024 | Under Construction
Lot Details
- 3,550 Sq Ft Lot
- Zoning described as R2
HOA Fees
- $100 Monthly HOA Fees
Parking
- 1 Car Garage
- Driveway
- On-Street Parking
Home Design
- Shingle Roof
- Concrete Siding
- Block Exterior
- Stucco
Interior Spaces
- 1,330 Sq Ft Home
- 1-Story Property
- Furnished or left unfurnished upon request
- Ceiling Fan
- Single Hung Windows
Kitchen
- Oven
- Range
- Microwave
- Dishwasher
Flooring
- Vinyl Plank
- Vinyl
Bedrooms and Bathrooms
- 3 Bedrooms
- 2 Full Bathrooms
Outdoor Features
- Covered patio or porch
Schools
- Fred Wild Elementary School
- Sebring Middle School
- Sebring High School
Utilities
- Central Heating and Cooling System
- High Speed Internet
- Cable TV Available
Listing and Financial Details
- Assessor Parcel Number S-33-34-29-150-0000-057B
Community Details
Recreation
- Community Playground
- Community Pool
Additional Features
- Gated Community
Ownership History
Purchase Details
Home Financials for this Owner
Home Financials are based on the most recent Mortgage that was taken out on this home.Similar Homes in Sebring, FL
Home Values in the Area
Average Home Value in this Area
Purchase History
| Date | Type | Sale Price | Title Company |
|---|---|---|---|
| Warranty Deed | $219,000 | None Listed On Document |
Mortgage History
| Date | Status | Loan Amount | Loan Type |
|---|---|---|---|
| Previous Owner | $1,400,000 | Construction | |
| Previous Owner | $175,000 | Unknown |
Property History
| Date | Event | Price | Change | Sq Ft Price |
|---|---|---|---|---|
| 04/17/2025 04/17/25 | Sold | $219,000 | 0.0% | $165 / Sq Ft |
| 03/20/2025 03/20/25 | Pending | -- | -- | -- |
| 03/06/2025 03/06/25 | For Sale | $219,000 | 0.0% | $165 / Sq Ft |
| 02/28/2025 02/28/25 | Pending | -- | -- | -- |
| 08/16/2024 08/16/24 | For Sale | $219,000 | -- | $165 / Sq Ft |
Tax History Compared to Growth
Tax History
| Year | Tax Paid | Tax Assessment Tax Assessment Total Assessment is a certain percentage of the fair market value that is determined by local assessors to be the total taxable value of land and additions on the property. | Land | Improvement |
|---|---|---|---|---|
| 2024 | $88 | $3,500 | $3,500 | -- |
| 2023 | $88 | $3,500 | $3,500 | $0 |
| 2022 | $86 | $3,500 | $3,500 | $0 |
| 2021 | $80 | $3,500 | $3,500 | $0 |
| 2020 | $78 | $3,500 | $0 | $0 |
| 2019 | $78 | $3,500 | $0 | $0 |
| 2018 | $78 | $3,500 | $0 | $0 |
| 2017 | $75 | $3,500 | $0 | $0 |
| 2016 | $71 | $3,500 | $0 | $0 |
| 2015 | $67 | $3,500 | $0 | $0 |
| 2014 | $57 | $0 | $0 | $0 |
Agents Affiliated with this Home
-
Katie Mengelgrein
K
Seller's Agent in 2025
Katie Mengelgrein
Berkshire Hathaway HomeServices EWM Realty
(754) 971-9152
37 Total Sales
-
S
Buyer's Agent in 2025
SEBRING NON MLS
NON-MLS OFFICE
Map
Source: Heartland Association of REALTORS®
MLS Number: 307127
APN: S-33-34-29-150-0000-057B

