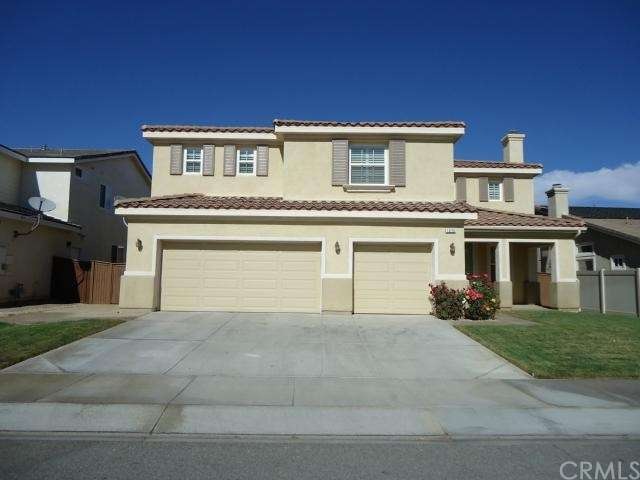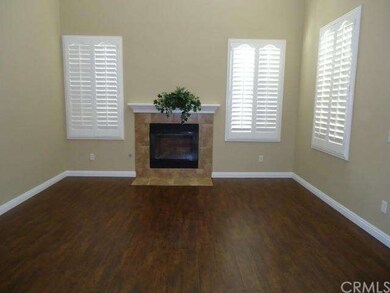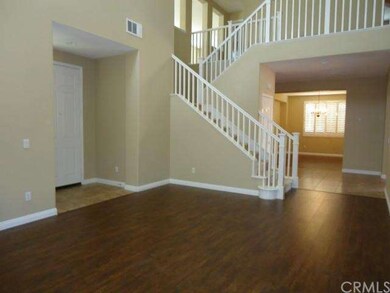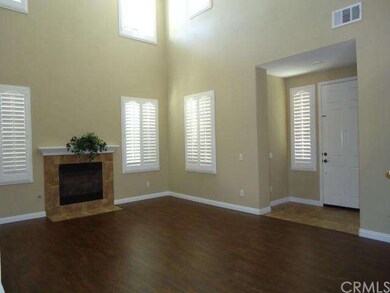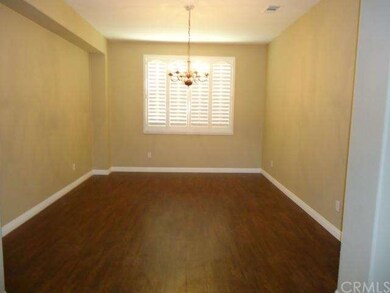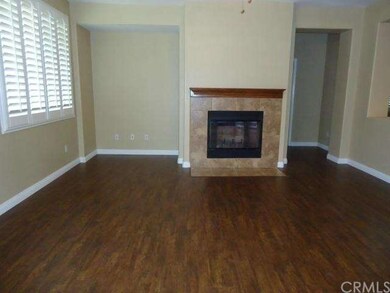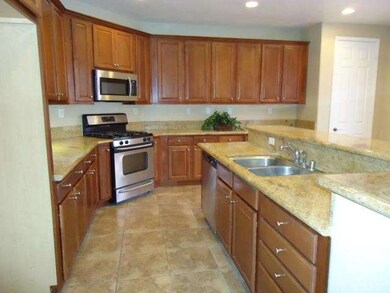
1476 Moonlight Dr Beaumont, CA 92223
Highlights
- Primary Bedroom Suite
- Loft
- Granite Countertops
- Open Floorplan
- High Ceiling
- Private Yard
About This Home
As of December 2017A beautiful, two-story house shows like model home located in a great neighborhood that's in move-in condition. This house features new paint, new wood floor & new carpet. Living room has cathedral ceiling & fireplace. Spacious kitchen has granite countertops, a new stove & new microwave, along with a pantry and lots of cabinets. Cozy family room with fireplace. One bedroom and bath located downstairs. All bedrooms have their own ceiling fan & light. Whole house has a beautiful shutter window cover. A huge loft can be redesigned to an office and entertainment room. Master bedroom has a walk-in closet and access to balcony. Upstairs laundry. A large backyard that can be for your own garden. A beautiful design with brick/stone patio, good for BBQ entertainment.
Home Details
Home Type
- Single Family
Est. Annual Taxes
- $7,934
Year Built
- Built in 2005
Lot Details
- 7,405 Sq Ft Lot
- Wood Fence
- Front Yard Sprinklers
- Private Yard
- Lawn
- Back and Front Yard
HOA Fees
- $42 Monthly HOA Fees
Parking
- 3 Car Garage
- Parking Available
- Three Garage Doors
Home Design
- Tile Roof
Interior Spaces
- 3,246 Sq Ft Home
- Open Floorplan
- High Ceiling
- Ceiling Fan
- Entryway
- Family Room with Fireplace
- Living Room with Fireplace
- Loft
Kitchen
- Breakfast Area or Nook
- Gas Cooktop
- Free-Standing Range
- Microwave
- Dishwasher
- Granite Countertops
- Disposal
Flooring
- Carpet
- Laminate
- Tile
- Vinyl
Bedrooms and Bathrooms
- 4 Bedrooms
- Primary Bedroom Suite
- Walk-In Closet
- 3 Full Bathrooms
Laundry
- Laundry Room
- Laundry on upper level
Outdoor Features
- Balcony
Utilities
- Central Heating and Cooling System
- Sewer Paid
Listing and Financial Details
- Tax Lot 49
- Tax Tract Number 31893
- Assessor Parcel Number 419522027
Ownership History
Purchase Details
Home Financials for this Owner
Home Financials are based on the most recent Mortgage that was taken out on this home.Purchase Details
Home Financials for this Owner
Home Financials are based on the most recent Mortgage that was taken out on this home.Purchase Details
Purchase Details
Home Financials for this Owner
Home Financials are based on the most recent Mortgage that was taken out on this home.Similar Homes in the area
Home Values in the Area
Average Home Value in this Area
Purchase History
| Date | Type | Sale Price | Title Company |
|---|---|---|---|
| Grant Deed | $390,000 | Wfg National Title Company O | |
| Grant Deed | $329,000 | Fidelity National Title | |
| Grant Deed | $225,000 | Fnt Ie | |
| Corporate Deed | $470,500 | Chicago Title Company |
Mortgage History
| Date | Status | Loan Amount | Loan Type |
|---|---|---|---|
| Open | $370,500 | New Conventional | |
| Previous Owner | $319,133 | FHA | |
| Previous Owner | $323,040 | FHA | |
| Previous Owner | $446,853 | Fannie Mae Freddie Mac |
Property History
| Date | Event | Price | Change | Sq Ft Price |
|---|---|---|---|---|
| 12/08/2017 12/08/17 | Sold | $390,000 | -1.3% | $120 / Sq Ft |
| 09/30/2017 09/30/17 | Price Changed | $395,000 | -0.8% | $122 / Sq Ft |
| 08/17/2017 08/17/17 | For Sale | $398,000 | 0.0% | $123 / Sq Ft |
| 07/13/2017 07/13/17 | Pending | -- | -- | -- |
| 07/04/2017 07/04/17 | For Sale | $398,000 | +21.0% | $123 / Sq Ft |
| 12/16/2014 12/16/14 | Sold | $329,000 | 0.0% | $101 / Sq Ft |
| 11/13/2014 11/13/14 | Pending | -- | -- | -- |
| 10/30/2014 10/30/14 | For Sale | $329,000 | -- | $101 / Sq Ft |
Tax History Compared to Growth
Tax History
| Year | Tax Paid | Tax Assessment Tax Assessment Total Assessment is a certain percentage of the fair market value that is determined by local assessors to be the total taxable value of land and additions on the property. | Land | Improvement |
|---|---|---|---|---|
| 2025 | $7,934 | $443,750 | $51,200 | $392,550 |
| 2023 | $7,934 | $426,520 | $49,213 | $377,307 |
| 2022 | $7,789 | $418,158 | $48,249 | $369,909 |
| 2021 | $7,676 | $409,959 | $47,303 | $362,656 |
| 2020 | $7,611 | $405,756 | $46,818 | $358,938 |
| 2019 | $7,518 | $397,800 | $45,900 | $351,900 |
| 2018 | $7,530 | $390,000 | $45,000 | $345,000 |
| 2017 | $7,171 | $340,697 | $41,422 | $299,275 |
| 2016 | $7,763 | $334,017 | $40,610 | $293,407 |
| 2015 | $7,655 | $329,000 | $40,000 | $289,000 |
| 2014 | $6,443 | $236,920 | $57,913 | $179,007 |
Agents Affiliated with this Home
-

Seller's Agent in 2017
TERRI BUB
KELLER WILLIAMS REALTY
(909) 213-0296
5 in this area
44 Total Sales
-
E
Buyer's Agent in 2017
ELIZABETH CONTRERAS
Town & Country Real Estate
(909) 473-9000
22 Total Sales
-

Seller's Agent in 2014
Lily Sheu
RE/MAX
(909) 633-6728
1 in this area
22 Total Sales
Map
Source: California Regional Multiple Listing Service (CRMLS)
MLS Number: EV14233224
APN: 419-522-027
- 1447 White Cloud Ln
- 1483 Midnight Sun Dr
- 1312 Daylily Dr
- 1579 Trailview Dr
- 1530 Village Green Way
- 1620 Village Green Way
- 1611 Trailview Dr
- 1516 Winding Sun Dr
- 1622 Trailview Dr
- 1435 Chinaberry Ln
- 1489 Black Diamond
- 1524 Winding Sun Dr
- 1533 Hollygate Trail
- 1649 Spring Run Ln
- 1530 Cadence Way
- 1521 Summerfield Way
- 1256 Sunburst Dr
- 1470 Black Diamond Dr
- 1405 Aloe Ct
- 1525 Overpark Ln
